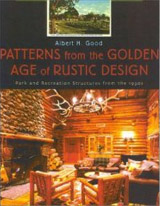Book Review
Patterns from the Golden Age of Rustic Design: Park and Recreation Structures from the 1930s
By Albert H. Good. Reprint, Lanham, MD: Roberts Rinehart Publishers, 2003; 632 pp., illustrations, photographs; paper $29.95.
 |
This classic work, primarily illustrating park structures built in the 1930s by the Civilian Conservation Corps, has been reprinted in a handsome paperback edition as Patterns from the Golden Age of Rustic Design: Park and Recreation Structures from the 1930s. Originally a single book published in 1935 as Park Structures and Facilities, it proved so popular that it was expanded and reissued in 1938 by the National Park Service as a three-volume work, Park and Recreation Structures—hence the subtitle of this edition. Part I covers Administration and Basic Service Facilities, Part II details Recreational and Cultural Facilities, and Part III presents Overnight and Organized Camp Facilities. (The book also was reprinted by Princeton Architectural Press in 1999 in a hardcover format.)
The extensive, humorous text was written by architect Albert H. Good, a consultant to the National Park Service. The illustrations—black and white photographs and renderings, showing well over a thousand structures from more than 300 parks—were selected by a Works Progress Administration-funded committee of leading architects and landscape architects, including Good, engaged in directing work in the parks. Over two-thirds of the structures are from state parks, reflecting the focus of most of the Civilian Conservation Corps's work. Thirty-six national parks, monuments, and historic sites are represented, with the rest of the illustrations depicting structures in municipal parks and other sites that were judged similar in style and purpose. Among the states with the greatest number of features illustrated are Arkansas, Illinois, Oklahoma, and Texas—states with well-developed park systems that exhibited a consistently high level of design. The West and upper Midwest are the most well-represented areas of the country.
Good analyzed thousands of photographs, deriving a set of standards and principles to guide and inspire future designers of park structures, such as designing in harmony with the site and relying, where possible, on native materials and traditional building techniques. He writes, "It is believed that by making the subjects herein widely available for comparative study, the influence engendered by each will merge into a forceful composite to the advancement of park technique." Good also supplied the clear and elegant renderings of floorplans, elevations, and site plans.
The buildings run the gamut of structures and features needed to outfit parks: signs, drinking fountains, and privies; steps, culverts and bridges; picnic tables and fireplaces; refuse receptacles and incinerators; bathhouses and boathouses; furnishings, markers, museums, tent and trailer campsites; and lodges, washhouses, and camp structures for recreation, dining, and sleeping. Most designers are not identified; this was an editorial decision made for consistency because not all names were known.
The selected structures display not only a wide range of building types, but a variety of stylistic influences as well, from the ubiquitous log cabins of the East and Midwest to the missions and pueblos of the Far West. Referring to past builders, Good states, "In fitting tribute we seek to grace our park structures by adaptation of their traditions and practices as we come to understand them." All, however, are consistently designed in the style that came to be known as "rustic" or, more informally, as "parkitecture." The majority employ wood and stone, usually in combination, although adobe appears in the Southwest. Innumerable cabins, shelters, and administration buildings employ many different types of log construction: round timbers, squared timbers, and different kinds of notching. (Good is careful to note such matters as the importance of removing bark from logs, to prevent deterioration.) The stone buildings and the stone foundations of log structures are built of irregular, rough-faced stones, often surprisingly massive to convey strength and tie a building more emphatically to its site. Good commends masonry designs that reflect strength appropriate to the size and purpose of the structure, or designs that recall the natural layering of local stone, while criticizing work that was laid too randomly or otherwise appears weak.
The final section is notable for documenting buildings in recreational development areas, the ambitious New Deal attempt to reclaim degraded agricultural lands and establish, in their place, rural retreats to serve underprivileged children and families (among others) from nearby metropolitan areas. Good discusses such matters as preferred camp layouts, the proper placement of cabins in relation to service and administration buildings, and issues underlying the design of swimming and other recreational facilities. Most of these areas soon became state parks.
Throughout the book, it is clear that the designs derive from the tenets of the Arts and Crafts movement. This is evident in the massive scale of even small structures; the broken, irregular surfaces of stone walls; the "waney" boards and rough-hewn logs—all of which evoke a romantic image of tamed wilderness. Plans are supplied for many of the buildings illustrated, and these exhibit a clarity and logic in the arrangement of spaces and functions.
Also deriving from the Arts and Crafts movement is the presumption of moral fitness underlying the presentation and text. Good and his colleagues clearly believed such structures represented the correct way to design for so-called "natural" parks in the United States. This exhaustive survey not only celebrates the achievements of the designers employed in such work, but inculcates the inevitability of such stylistic choices and the social benefits derived from them.
Kay Fanning
National Park Service
