|
This thematic category includes a wide variety of building types, some of which might not be readily identified with residential institutions. The types of structures for which landscape plans were considered or prepared include public mental institutions (e.g., the New York State Insane Asylum at Poughkeepsie), hospitals of various types (e.g., the Contagious Disease Hospital in Holyoke, Massachusetts), homes for the elderly (e.g., the Keep Home in Watertown, New York), tuberculosis sanatoriums (e.g., the Dayton Tuberculosis Hospital in Dayton, Ohio), military housing (e.g., South Portland Housing in South Portland, Maine), orphan asylums (e.g., the Polish Orphanage in New Britain, Connecticut), and religious institutions (e.g., the Blessed Gabriel Monastery in Brighton, Massachusetts). Residential institution projects range in dates from the years of Olmsted’s partnership with Calvert Vaux (1865-1872) to the later years of the Olmsted firm in the 1970s. Some undertakings, such as the New York State Asylum at Poughkeepsie, were done in collaboration with Vaux. After Frederick Law Olmsted ceased active practice in 1895, the firm’s residential institutions projects were guided by John Charles Olmsted, Charles Eliot and Frederick Law Olmsted Jr. The residential institutions for which Frederick Law Olmsted and the successor firm provided landscape plans, most of which date from the twentieth century, were designed by a variety of architects, some well-known and some not so well known. The Master List indicates that many residential institution projects have a job number but no associated plans, but this does not necessarily mean that the firm did not undertake design work for these clients. For example, the campus of the Columbia Institute for the Deaf (the present Gallaudet University) in Washington, D.C., was laid out by Olmsted and Vaux in the 1860s. Likewise, Olmsted’s association with the Bloomingdale Asylum in New York City played a significant role in this thinking about therapeutic landscapes. The categories Subdivisions and Suburban Communities and Grounds of Public Buildings also contain a few similar residential intuition projects such as the United States War Department Housing, which appears in the latter category. Text taken from The Master List, written by Francis R. Kowsky Explore other places like gardens, country clubs, cemeteries, industrial buildings, private estates, public buildings, subdivsions, city planning, campuses, fairs, churches, and the many, many park designs. 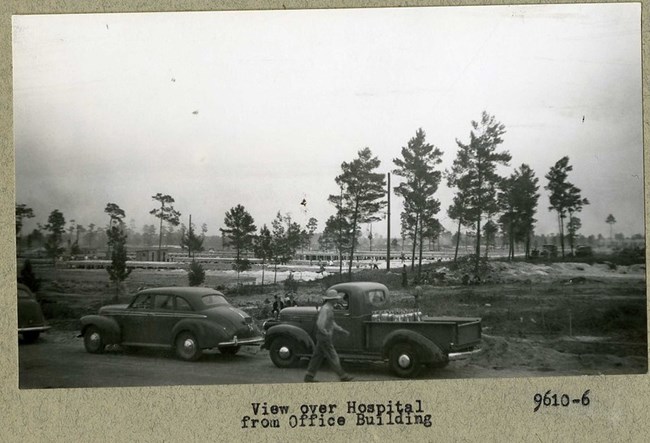
Olmsted Archives Camp Blanding (Stark, FL)In 1917, after realizing how unprepared the U.S. was to train hundreds of soldiers needed for a world war, the government created the Committee of Emergency Construction. The Committee, which would chart the course for all war-related construction that would follow, was joined by Frederick Law Olmsted Jr. The Committee’s main responsibility was selecting sites, plans, and contractors to erect training facilities for the U.S. military. With the help of civilian engineers recruited by Olmsted, site selection boards made rapid progress in finding appropriate sites for training facilitates The Committee used cost-plus contracts, where contractors would be paid in full for all expenses, plus additional payments to allow for profit. A disagreement arose in the Committee, with some arguing that cost-plus contracts would open the doors for inefficiency and fraud. Jr. told the Committee during the Spring of 1917 that “on the whole, the wise thing to do in the case of the cantonment work with its extraordinary urgency” would be to implement cost-plus contracts. Those cost-plus contracts would require $10,000,000 to be spent in the first three months at Camp Blanding, a new training facility in Florida. Camp Blanding would be such a big undertaking, the Committee was scared to put anybody on the job except large, well-known contractors. A naturally wooded and swampy area, contractors were first alarmed by the area’s poor topography. As construction began, heavy Florida rains turned unfinished roads into seas of muck, and a site with naturally poor drainage like Camp Blanding suffered. The first military groups trained at Camp Blanding faced the similar conditions Union soldiers had endured during the Civil War, with lack of proper restroom facilities. Like his father before him, Olmsted Jr. worked to eradicate these problems. 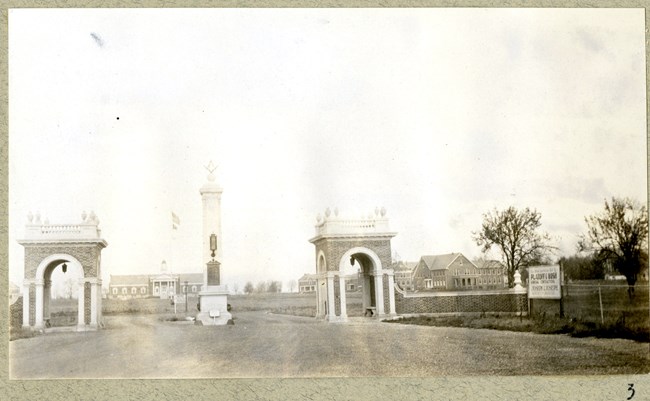
Olmsted Archives Masonic Widows & Orphans Home (Louisville, KY)Designed in 1927 by Olmsted Brothers, headed by Frederick Law Olmsted Jr., the landscape created at the Masonic Widows and Orphans Home exhibits signature Olmsted elements like curvilinear, treelined drives, entrances gates, and large expanses of lawn.Those tree-lined paved driveways encircle two large expanses of lawn, with curved roads providing access to the campus buildings. Evergreen and deciduous trees native to Kentucky were selected for the site, such as Catalpa, Magnolia, several varieties of Oak, Polar, and Gingko. In the years since Olmsted Brothers’ involvement, some trees have been lost due to disease or weather-related damage. Olmsted Brothers based their plans off an earlier landscape design, which was used for building placement. Following the construction of the buildings, entrances were added for both pedestrians and vehicles. Road construction was completed in 1928, following the opening of the campus. 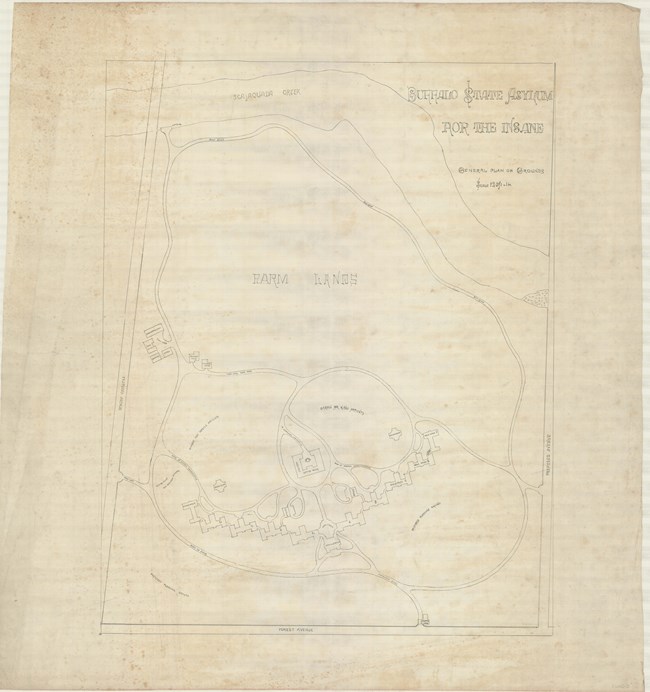
Olmsted Archives Buffalo State Asylum (Buffalo, NY)Frederick Law Olmsted and Calvert Vaux prepared the planting plan for the Buffalo State Asylum in 1874, while Henry Hobson Richardson produced the architecture plans. Paths and spaces around the asylum were arranged according to the Kirkbride Plan.Dr. Tomas S. Kirkbride was superintendent of the Pennsylvania Hospital for the Insane and created a plan to incorporate the design of the asylum into patient treatment plans. The Kirkbride plan included sufficient space for exercise, leisure activities, and outdoor work, all critical aspects of mental health treatment. The front side of the Buffalo State Asylum grounds were a park-like open greenspace, surrounded by winding walkways. Olmsted and Vaux supported Kirkbride’s belief that a park-like setting with spacious and tree-shaded lawns would have a therapeutic and calming effect. Today, many fragments of the Olmsted landscape remain at the Buffalo State Asylum, including sections of walks and drives, as well as some original plantings. Between the main Richardson building and Forest Avenue is the portion of the landscape most intact. 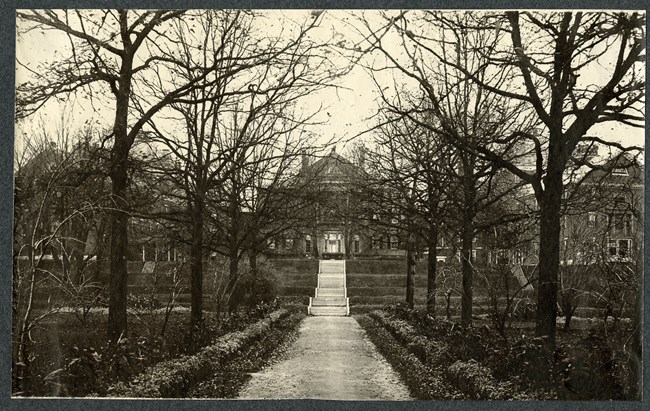
Olmsted Archives McLean Asylum (Belmont, MA)What started as a successful hospital in Somerville, Massachusetts had grown crowded from all the railroad tracks, factories, and slaughterhouses around the area. A “once bucolic campus found itself an island in an industrial wasteland.” Unsure where to relocate, the Board of Trustees hired Frederick Law Olmsted to choose their new site.Evaluating various properties with an eye towards their atmospheric, structural, and moral conditions, in 1872 Olmsted landed on 107-acres of land in nearby Belmont. In a report to the Trustees, Olmsted wrote that “the wooded land of Belmont, judiciously thinned to groups and glades, opened by walks of long curves and easy slopes, would, by the time your buildings were ready for occupancy, afford what is chiefly wanted in this respect better than it would be possible to provide it, with the most generous use of all available means, in many years, either at the Arlington, Waltham or any other locality with which I am acquainted in the suburbs of Boston." Olmsted saw a clear advantage of the site, with the large numbers of well-grown trees that would spark a picturesque interest in the landscape. At McLean, Olmsted argued for villagelike groupings of cottages as opposed to a centralized hospital, as popularized by Dr. Thomas Kirkbride at the Pennsylvania Hospital in the 1850s. Olmsted thought this would make the landscape look more like a college campus, and less like a hospital. While the Trustees endorsed Olmsted’s plan, he was not hired to lay out the grounds. He would return to McLean at the end of his life, not for work, but to be institutionalized, as his family felt they could no longer care for him. Arriving in Belmont, Olmsted looks around and says “they didn’t follow my plans. Confound them.” 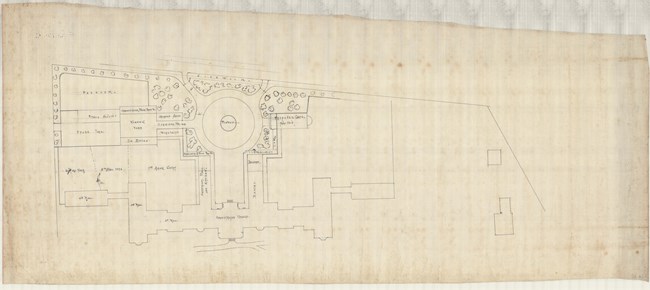
Olmsted Archives Hartford Insane Asylum (Hartford, CT)Originally known as the Hartford Retreat for the Insane, it was one of the first of several asylums Frederick Law Olmsted Sr. would design. Working with Calvert Vaux in 1860, the pair created a plan that would transform the grounds into an open and pleasant meadow where patients could spend time outdoors, which Olmsted saw as some of the best medicine. The plan to transform the 37-acres received plenty of support and was adopted without alteration.However, the plan was not immediately implemented until funding was secured, and by that point, Olmsted was working for the United States Sanitary Commission. A frequent Olmsted collaborator, Jacob Weidenmann, was hired as superintendent of the site in 1863 to oversee the development of the Olmsted & Vaux plan. Today, the grounds continue to provide open space for patients, as Olmsted intended. 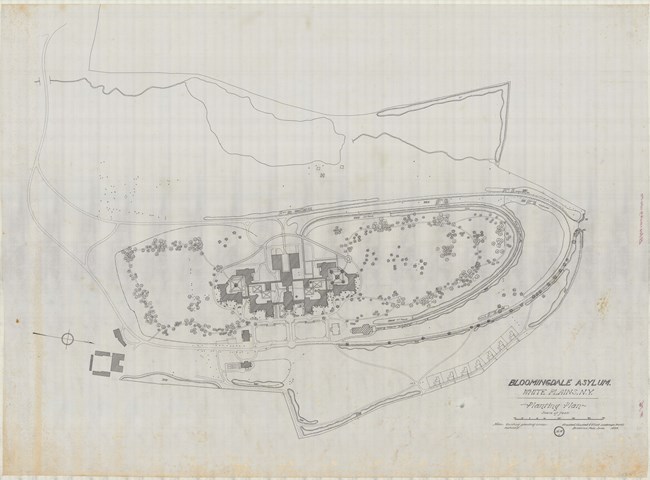
Olmsted Archives Bloomingdale Asylum (White Plains, NY)After viewing the World’s Columbian Exposition in Chicago, Charles E. Strong, a trustee of Bloomingdale Asylum, was so impressed he reached out to Frederick Law Olmsted in 1892. Bloomingdale Asylum was moving out of New York City to a 300-acre plot of land in White Plains, which needed a landscaping plan. Olmsted designed six pavilions set apart, each housing a different category of patient.Olmsted believed that if the Asylum could look like a residential community, it would improve patient’s mental health. Additionally, Olmsted felt a park-like setting could help patients, so he provided ample space, separated by gender. An emphasis was placed on tree plantings to provide shade, and a pleasing look. 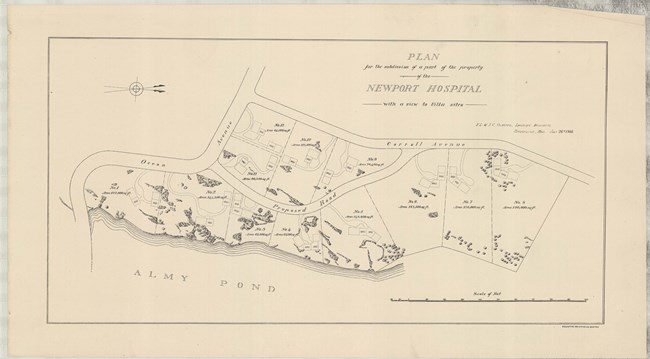
Olmsted Archives Newport Hospital (Newport, RI)In 1886, Frederick Law Olmsted and John Charles Olmsted were commissioned to design the Newport Hospital within the Rocky Farm neighborhood. On the Hospital grounds, the pair drew plans for a residential community totaling over 232-acres. Along the Atlantic Ocean, Lily Pond, and Almy Pond, the pair placed fifty-seven lots for home. The Olmsted’s continued expansion when, in 1895, they planned the layout for Newport Hospital’s administration building, as well as the Hospital’s grounds.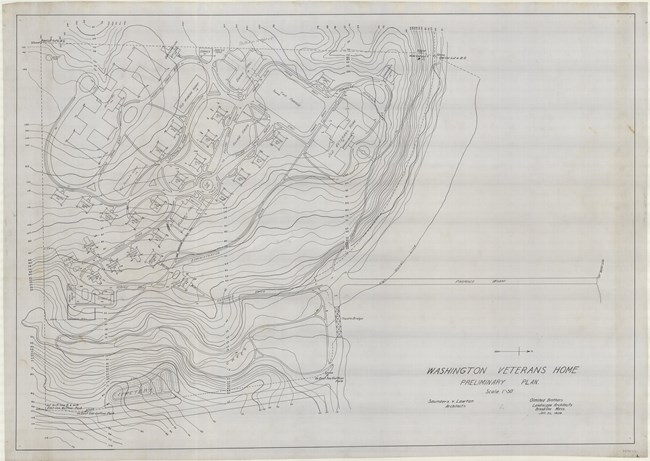
Olmsted Archives Washington Veterans Home (Port Orchard, WA)When Washington State began building a new veteran’s home in Port Orchard, John Charles Olmsted, who often handled the firm’s Pacific Northwest projects, was asked to prepare a landscape design for the grounds. In his 1908 Preliminary Plan, John Charles took advantage of the site’s sweeping views of nearby waters and distant mountains, by placing the home on the edge of a steep bluff.Wanting to provide a calming effect for veterans, a village green was created, to give the site a neighborly feel. As he would have done in a subdivision, John Charles placed the buildings around curved streets and paths. While the main residential building and cemetery are located where John Charles placed them, there is no other evidence that his plan was implemented at the Washington Veterans Home. 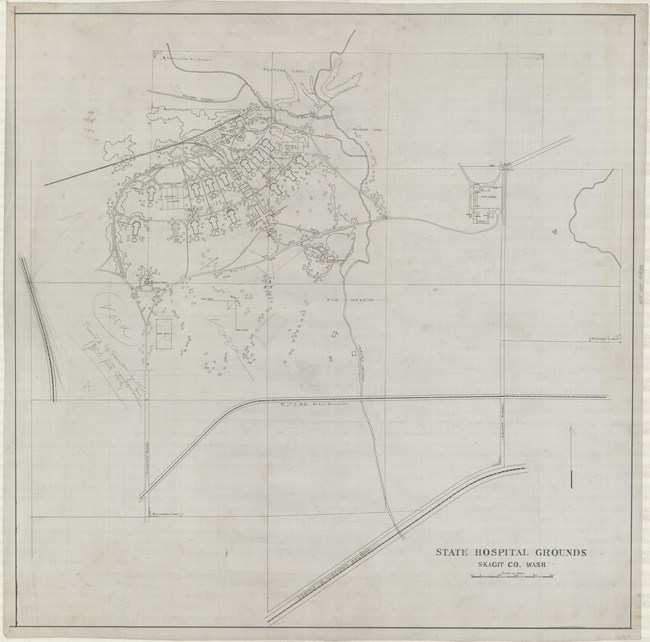
Olmsted Archives Washington State Hospital Grounds (Sedro-Woolly, WA)As with many Pacific Northwest designs, John Charles Olmsted led Olmsted Brothers’ team at the Washington State Hospital, also known as the Northern State Hospital, landscaping 1,086-acres which integrated mental health facilities within farmland. Not only did John Charles’ plan include core hospital buildings, but also had a dairy, piggery, poultry, and orchards, which patients were encouraged to learn to operate.Work began in the Summer of 1910, with John Charles’ earlier work at a nearby Veterans home won over the Hospital’s board. Representing Washington state’s earliest and largest institutional planning effort, Northern State Hospital is a remarkable example of merging healthcare and agriculture. Assisting John Charles for nearly ten years was James Frederick Dawson, who managed the site’s planting plan. |
Last updated: June 26, 2024
