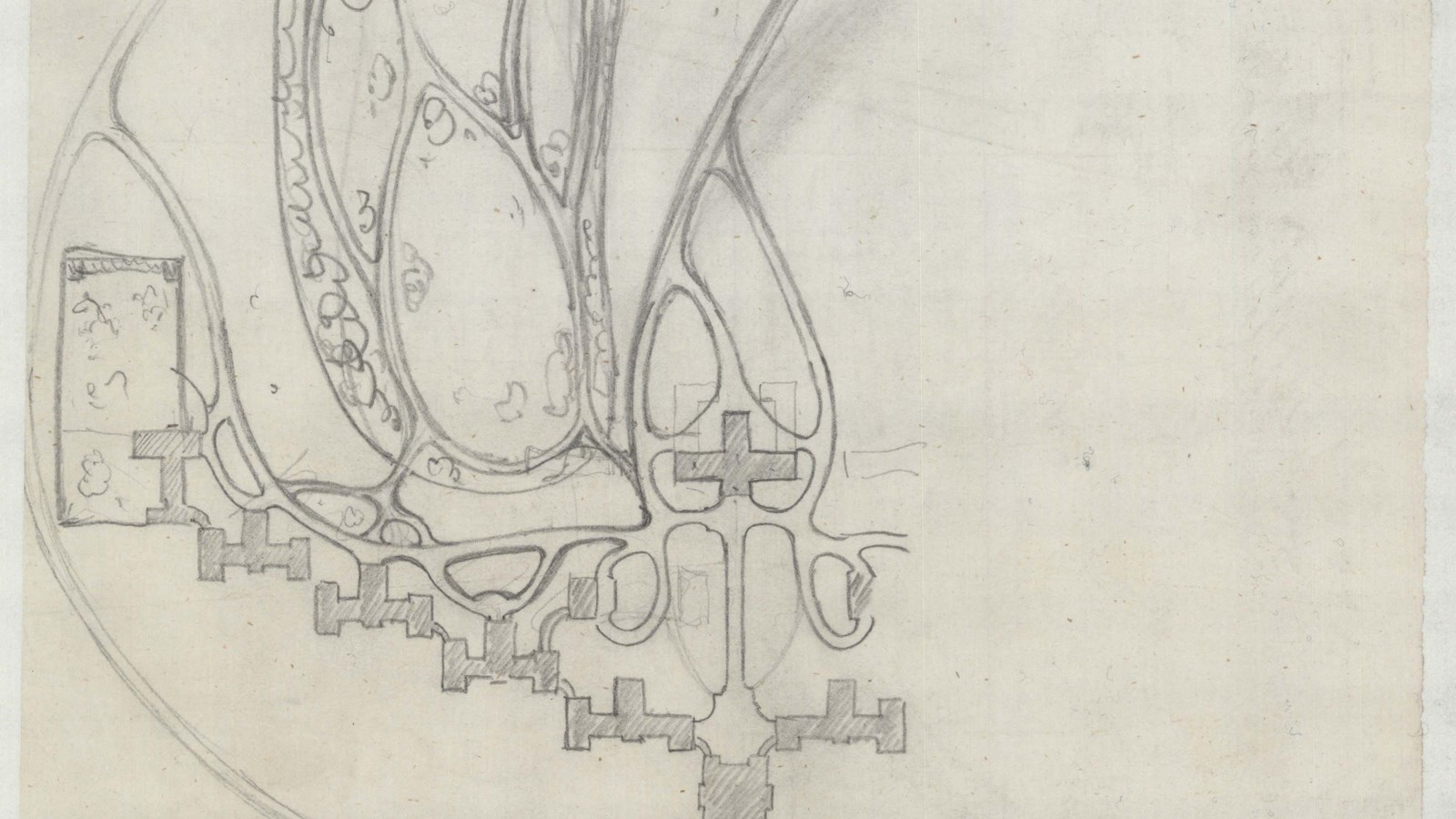Last updated: June 5, 2024
Place
Buffalo State Asylum

Olmsted Archives
Quick Facts
Location:
Buffalo, NY
Significance:
Olmsted Designed Landscape
MANAGED BY:
Frederick Law Olmsted and Calvert Vaux prepared the planting plan for the Buffalo State Asylum in 1874, while Henry Hobson Richardson produced the architecture plans. Paths and spaces around the asylum were arranged according to the Kirkbride Plan.
Dr. Tomas S. Kirkbride was superintendent of the Pennsylvania Hospital for the Insane and created a plan to incorporate the design of the asylum into patient treatment plans. The Kirkbride plan included sufficient space for exercise, leisure activities, and outdoor work, all critical aspects of mental health treatment.
The front side of the Buffalo State Asylum grounds were a park-like open greenspace, surrounded by winding walkways. Olmsted and Vaux supported Kirkbride’s belief that a park-like setting with spacious and tree-shaded lawns would have a therapeutic and calming effect.
Today, many fragments of the Olmsted landscape remain at the Buffalo State Asylum, including sections of walks and drives, as well as some original plantings. Between the main Richardson building and Forest Avenue is the portion of the landscape most intact.
Source: "Richardson Olmsted Complex," The Cultural Landscape Foundation
For more information and primary resources, please visit:
Olmsted Research Guide Online
Olmsted Archives on Flickr
Dr. Tomas S. Kirkbride was superintendent of the Pennsylvania Hospital for the Insane and created a plan to incorporate the design of the asylum into patient treatment plans. The Kirkbride plan included sufficient space for exercise, leisure activities, and outdoor work, all critical aspects of mental health treatment.
The front side of the Buffalo State Asylum grounds were a park-like open greenspace, surrounded by winding walkways. Olmsted and Vaux supported Kirkbride’s belief that a park-like setting with spacious and tree-shaded lawns would have a therapeutic and calming effect.
Today, many fragments of the Olmsted landscape remain at the Buffalo State Asylum, including sections of walks and drives, as well as some original plantings. Between the main Richardson building and Forest Avenue is the portion of the landscape most intact.
Source: "Richardson Olmsted Complex," The Cultural Landscape Foundation
For more information and primary resources, please visit:
Olmsted Research Guide Online
Olmsted Archives on Flickr
