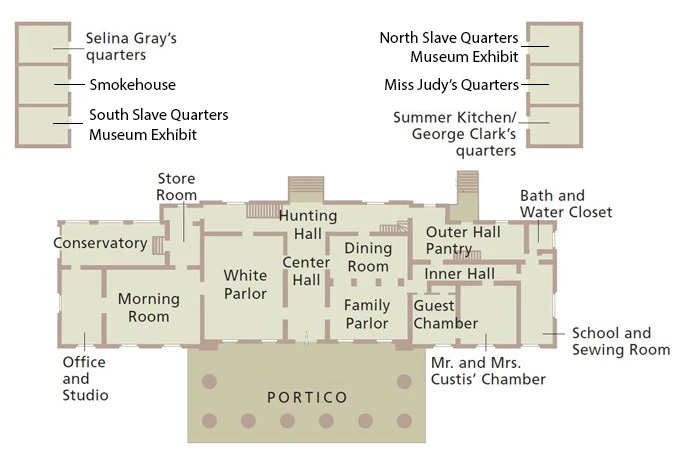|
Inside one of these three small rooms lived the Gray family. Selina and Thornton Gray lived here together with their eight children. The central room was a smokehouse for meats; imagine the air inside the Gray’s living space. The smallest children slept in the attic, which was not tall enough to sit upright inside. After the Lee family fled during the Civil War, Thornton Gray cut through the walls to give his family more room. The Gray family home is one of only a few quarters of the enslaved people preserved on the landscape.
Until recently, structures holding histories specific to the lives of enslaved families were often not viewed as historically important. This is a pattern across sites where enslaved people lived and worked and has led to many records of our shared history being lost. Some of this information can be recovered through careful research; some information is permanently lost. We invite you to be curious and think critically about how and why pieces of history are preserved.
The North and South Slave Quarters here, buildings closest to the main house, were visually maintained as part of cultivating the appearance of wealth. The enslaved people living here worked in the house frequently, and were kept at close proximity to be called upon. Spaces in which people lived whom were enslaved and forced to work in the fields of the plantation would not have had such appearance or permanence, and were not preserved on the landscape. 
Center Hall | Conservatory | Custis Bedchamber | Custis Guest Room | Dining Room | Family Parlor | Hunting Hall | Morning Room | Office | School Room | White Parlor | South Slave Quarters Museum Exhibit | Smokehouse | Selina Gray's Quarters | North Slave Quarters Museum Exhibit | Miss Judy's Quarters | George Clark's Room and Summer Kitchen | Museum Return to Virtual Tour Ready for the real thing? Plan Your Visit |
Last updated: June 17, 2021
