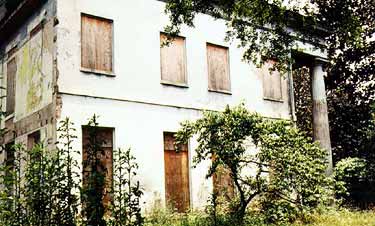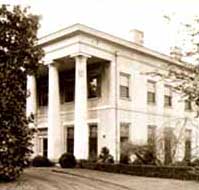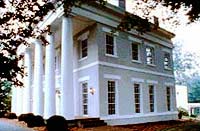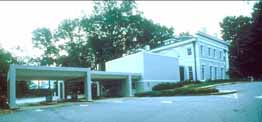



no.9
 When an old house gets a new addition, DO
think about its visual impact!
When an old house gets a new addition, DO
think about its visual impact!
::issueFOCUS:: Designing a compatible new addition
::go to REHAB NO'S::
[TOP IMAGE] The historic Upson House—vacant and boarded up—prior to its rehabilitation for use as a bank.
The historic character...
Built in 1847, this Greek Revival house featured stuccoed brick, a 2-story
Doric entrance portico with a center entrance and full-size 1st-story
windows. Used as a residence for nearly 100 years by the same family,
it was ultimately boarded up and vacant for a period of time. In the 1980s,
it was given a new commercial use when a bank purchased it and undertook
extensive rehabilitation work.
...and how it was preserved in the rehabilitation.
Following a period of planning, work began to preserve and restore the
building's existing historic features. Exterior wood trim was repainted;
the roof was repaired; the old gutter system replaced; and storm and security
windows were added. Interior work focused on the preservation of historic
features, while converting the formal spaces into the bank's administrative
offices.
The only potential problem was a large-scale addition that would be constructed in back of the historic house to serve as the bank's drive-up windows.
Material loss and visual change were major concerns. First, a small connector link was carefully designed to reduce loss of historic materials at the point where the old house meets the new addition. The architects were able to use the generous landscape to advantage. Totally out of sight from the main street, the 2-story addition is stepped downhill, thus significantly reducing its visual impact when seen from a side street. The project, including a sizeable new addition, met the Standards for Rehabilitation and now serves community business needs. At the same time, a significant historic house and its site have been preserved.
|
Large addition, virtually hidden from public view. |
What should you know?
An attached exterior addition to a historic building expands its "outer
limits" to create a new profile. Care should be taken in its design
so that historic building materials and features are preserved to the
greatest extent possible and that the distinctive character of the building
is retained. The new design should be differentiated from the old so that
the addition does not appear to be part of the historic building. Standards
2 and 9 are highlighted on the right.

Early photo of the Upson house.

Distinctive features preserved. New addition visually unobtrusive (see right side).
Standard 2: The historic character of a property shall be retained and preserved. The removal of historic materials or alteration of features and spaces that characterize a property shall be avoided.
Standard 9: New additions, exterior alterations, or related new construction shall not destroy historic materials that characterize the property. The new work shall be differentiated from the old and shall be compatible with the massing, size, scale, and architectural features to protect the historic integrity of the property and its environment.

