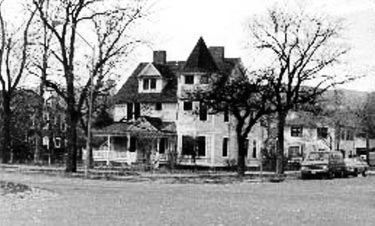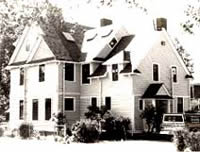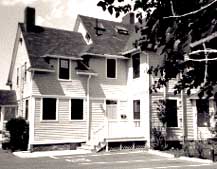



no.10
 If roof skylights are being added, DO make
them visually unobtrusive!
If roof skylights are being added, DO make
them visually unobtrusive!
::issueFOCUS:: Installing unobtrusive roof skylights
::go to REHAB NO'S::
[TOP IMAGE] 1890s house with decorative roof. NPS Photos.
The historic character...
This 2 ½ story wood frame house is in a city in one of the western
mountain states. The front elevation faces a major street, but the side
and rear elevations are not visible from the public way. The ca. 1890
building is a modified "T" plan with a corner tower, a first
floor bay window and a wrap-around front porch. The complex roof has intersecting
gables, dormers, and a conical turret.
|
...and how it was preserved in the rehabilitation.
As part of the rehabilitation of the house for offices, six skylights
were installed on the rear roof slopes to give adequate light and ventilation
to the new offices in the former attic. The skylights, located at the
rear of the building are small and placed in a single row—not highly
visible. Their profiles are low, and the dark framing matches the house's
dark shingles. The complicated roof forms, moreover, help to screen the
skylights from the front of the building. Because the new skylights do
not change the historic character of the house, the project met all the
Standards for Rehabilitation. Standards 2 and
9, of key importance in this project, are highlighted on the
right.
What should you know?
Property owners rehabilitating historic buildings often want to add skylights
to permit light and ventilation into historic interior spaces. This is
especially true when previously unfinished spaces, such as attics, are
converted into usable space. Some buildings can accept new skylights without
seriously affecting their historic character and can thus meet the Standards.
The appropriateness of skylights depends upon location, visibility, size, number and design. In general, skylights should be located on secondary (side or rear) elevations, away from public view. They should not interfere with decorative roof patterns, create strong new rhythms, or destroy significant architectural elements. They should be as small as possible. New skylights should be few in number and preferably located in a single row. Finally, skylights should blend in with the historic roof by having as low a profile as possible, and by using framing to match the roof color.

Non-public view from back yard. Complex roof shapes that minimize the effect of new skylights.
Standard 2: The historic character of a
property shall be retained and preserved. The removal of historic materials
or alteration of features and spaces that characterize a property shall
be avoided.
Standard 9: New additions, exterior alterations, or related new construction shall not destroy historic materials that characterize the property. The new work shall be differentiated from the old and shall be compatible with the massing, size, scale, and architectural features to protect the historic integrity of the property and its environment.

