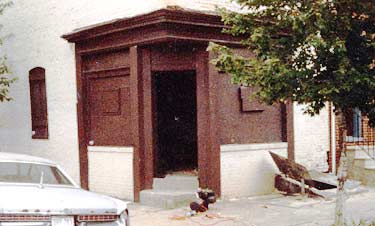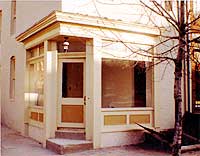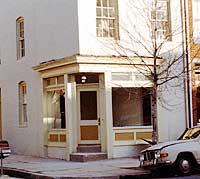



no.4
 If commercial goes residential, DO keep
the commercial character!
If commercial goes residential, DO keep
the commercial character!
::issueFOCUS:: Preserving the commercial character
::go to REHAB NO'S::
[TOP IMAGE] 19th century neighborhood grocery store before rehabilitation. NPS photos.
The historic character...
A mid-nineteenth century corner grocery store, with a traditional owner's
residence above, was located in a historic district of mixed commercial
and residential use.
The historic storefront (see photo, top), exhibited the scale, detail, and simple architectural design characteristic of the time period and area in which it was constructed. It had retained its original corner entrance and flanking plate glass windows. The base, however, had been bricked in and the plate glass was boarded over.
...and how it was preserved in the rehabilitation.
Because the historic grocery store was to be converted into a two-unit
residential building, it was important to consider how best to retain
the storefront character in the process. Preservation issues were weighed
against the demands of contemporary re-use in order to achieve an innovative
design solution sensitive to historic materials and features.
|
In preserving the existing storefront and corner entrance, the owner installed new plate glass in the existing openings and transoms and replaced the recently constructed brick infill below the plate glass windows with wooden panels. The cornice, often a significant element in storefront design, was also repaired and repainted. Important interior features, such as a pressed tin ceiling and pine fireplace mantel, were restored.
The completed design maintains the commercial character of the building, yet, with the inserted wood panels at the base and the possible addition of appropriate curtains or shutters behind the plate glass, does not sacrifice the privacy of the residents. The work described here, in particular, involved Standards 2 and 5, and the project as a whole met all the Secretary of the Interior's Standards for Rehabilitation.
What should you know?
Because the open quality of most storefronts is not always compatible
with the greater privacy and security required for new uses, owners often
propose designs that involve the alteration or removal of historic materials
and features. In storefronts, such features may include large expanses
of glass, transom lights, cast iron surrounds, kick plates, and elaborate
cornices. Collectively, these elements can be important in defining the
unique character of a commerical building and should thus be retained
in the process of rehabilitation.

Close-up of storefront re-design.
Standard 2: The historic character of a
property shall be retained and preserved. The removal of historic materials
or alteration of features and spaces that characterize a property shall
be avoided.
Standard 5: Standard 5: Distinctive features, finishes, and construction techniques or examples of craftsmanship that characterize a property shall be preserved.

