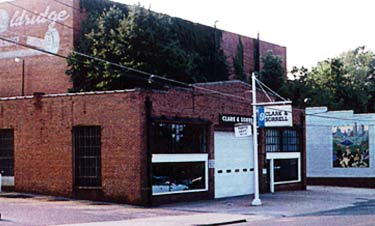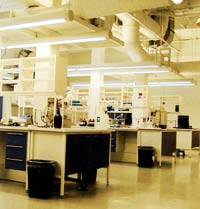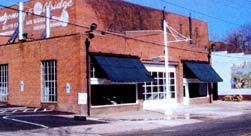



no.5
 If an industrial building is rehabilitated, DO
keep its industrial character!
If an industrial building is rehabilitated, DO
keep its industrial character!
::issueFOCUS:: Retaining the industrial character
::go to REHAB NO'S::
|
[TOP IMAGE] The auto repair garage prior to its rehabilitation for office space. NPS photos.
The historic character...
The auto repair garage represents a standardized national design type that had evolved by the 1920s. Built in 1932 this particular garage (top photo) is a one-story brick building, three bays wide and four bays deep, with a flat tar and gravel roof. Only minor changes to the exterior were made over time to accommodate its ongoing use. For example, the center bay garage door, originally of metal, is fiberglass. A brick panel located above the garage door was removed in later years to allow larger vehicles to enter the service area. It is noted that this is the oldest garage in the city that retains its architectural integrity. The historic garage interior contains an open auto service area with brick walls, exposed steel framing, and concrete floors. Service bays flank a wide central open area.
...and how it was preserved in the rehabilitation.
The first owner proposed rehabilitating the auto garage for use as multi-tenant office space. The conversion plan featured a central corridor on axis with the large garage door in order to subdivide the interior space for different tenants. This scheme would have resulted in removal of the existing roll-up garage door and installation of a typical glazed storefront system with a pair of doors in the middle. If carried out, the rehabilitation would have altered two of the building's significant features--the open service area and the garage door.
Following a change in ownership, an ideal use for the former garage was created. The new plan for company offices successfully utilizes all of the interior space, eliminating the need for the central corridor originally proposed. The existing garage door was replaced with a new insulated overhead door with glass panels, while a side door to the right of the overhead door serves as the primary street entrance. It is important to emphasize that a functional garage door was not required in order to maintain the historic character of the building. A fixed partition made of wood or metal that resembled a traditional garage door would also have been appropriate. All of the Standards for Rehabilitation were met; Standards 2 and 5 are highlighted to the right.
What should you know?
Historic industrial buildings have been rehabilitated for a variety of new uses in recent years. Their large, simple interiors readily lend themselves to numerous commercial or residential conversions. It is most important, however, that the features that give industrial buildings their unique identity, such as historic garage openings, are identified and preserved in the process of rehabilitation.

A new door that retains a garage look.
Standard 2: The historic character of a property shall be retained and preserved. The removal of historic materials or alteration of features and spaces that characterize a property shall be avoided.
Standard 5: Standard 5: Distinctive features, finishes, and construction techniques or examples of craftsmanship that characterize a property shall be preserved.

Office space with an industrial character.

