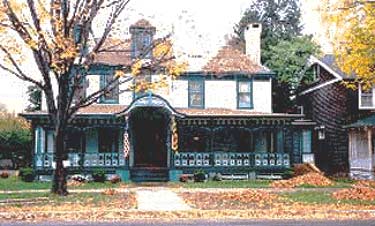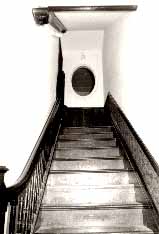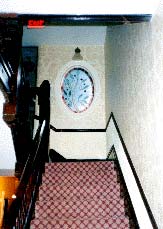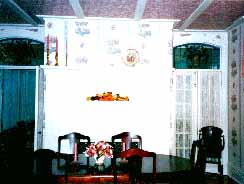



no.8
 If earlier alterations were inappropriate,
If earlier alterations were inappropriate,
DO re-establish the historic appearance.
::issueFOCUS:: Reversing earlier interior alterations
::go to REHAB NO'S::
[TOP IMAGE] House becomes "bed-and-breakfast inn." NPS Photos.
The historic character...
This large 2 ½ story Queen Anne-style frame "cottage"
was built around 1886 for a well-to-do client and is one of the most important
residences in a small urban historic district. The exterior is characterized
by a highly decorative porch. The interior of the house, while essentially
intact, had undergone at least one major change in the 1950s when it was
converted into five apartments. At that time, the main staircase was enclosed
with drywall and a stained glass window on the landing removed. In addition,
some of the rear rooms on both the first and second floors were converted
to kitchens.
...and how it was preserved in the rehabilitation.
In the recent rehabilitation of the house as a bed-and-breakfast inn,
exterior work was kept at a maintenance level, such as painting the wood
and repairing portions of the woodwork (see above). The interior work
included removal of the staircase enclosure in order to return this significant
feature to its original configuration. The original oval stained glass
window was re-installed on the landing. The two front rooms were retained
as a common dining room and living room, so that no changes to the existing
spatial configuration were necessary. The kitchen added in the 1950s was
converted into a guest bath, while other guest baths were added on the
second floor.
In summary, by retaining and preserving the existing major spaces and historic interior features and trim, the rehabilitation project conformed to the Secretary of the Interior's Standards for Rehabilitation and demonstrated that the historic character of a building can be retained while providing comfortable and attractive guest accommodations.
In respect to the removal of inappropriate alterations, if adequate historical and physical documentation exists so that a historic feature or spatial relationship may be re-established during rehabilitation, this is always the preferred course of action.
What should you know?
Rehabilitating a detached residence for a new use often results in alterations
to historic floor plans, fabric, and trim. Owners view efficient spatial
arrangements and modern levels of light, heat, air conditioning, and plumbing
as imperative for attracting clientele and ensuring the economic viability
of the project.
|
Such modifications, however, must respect the distinctive historic character and stylistic features of the residence. When major spaces, such as entrance halls, parlors, and dining rooms are retained, traditional spatial configurations, circulation patterns, and architectural features will be preserved.
Although all ten Standards were met in the project, Standards 2 and 5 were of particular relevance in this project, and are thus listed below.

Staircase enclosed and window removed before rehab.

After rehab, restored stair-
case and window.
Standard 2: The historic character of a property shall be retained and preserved. The removal of historic materials or alteration of features and spaces that characterize a property shall be avoided.
Standard 5: Standard 5: Distinctive features, finishes, and construction techniques or examples of craftsmanship that characterize a property shall be preserved.

