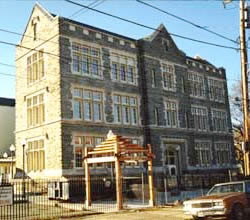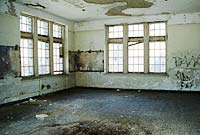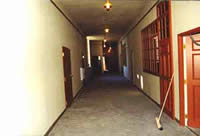
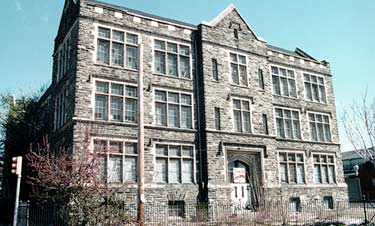


no.6
 When a historic
school becomes housing, DO keep its distinctive spaces and features!
When a historic
school becomes housing, DO keep its distinctive spaces and features!
::issueFOCUS:: Making Appropriate Interior Modifications
::go to REHAB NO'S::
[TOP IMAGE] 1919 school prior to rehabilitation. NPS Photos.
The historic character...
This school building—stone with terra cotta window trim—was
constructed in 1902, but was severely damaged by fire in 1919, resultling
in the partial re-building of the exterior walls and complete re-building
of the interior. It served the neighborhood as a school for decades, but
was ultimately closed; it re-opened for a time after purchase by a non-profit
organization, but then closed its doors again, seemingly on a permanent
basis. Unmaintained and unoccupied, it was subject to accelerated weathering
and vandalism—the stone walls were dirty; the windows damaged; and
the interior covered with graffiti.
...and how it was preserved in the rehabilitation.
A proposal to convert the abandoned school building into thirty-three,
one bedroom apartments for low income, senior citizens was enthusiatically
accepted. This action would allow for the preservation and repair of the
exterior and respectful rehabilitation of the interior to accommodate
the apartments, generally within the layout of the existing classroom
spaces—one unit per classroom.
Exterior work involved consolidating and replacing missing sections of the historic fencing; repairing the entrance steps and installing new handrails; and installing new walkways and benches. Based on mortar analysis, the stonework was cleaned and spot-pointed. Following a window survey, the window frames were repaired and new custom-milled wood sash—of a matching configuration—installed. Finally, the asphalt roof was replaced with fiberglass shingles; and gutters and downspouts replaced at the same time.
It can be seen that the school interior was in a state of advanced decay before work. First, drywall was installed throughout. The school corridors, as well as the existing door openings, were preserved, but new fire-rated doors needed to be installed to meet code requirements. Coat closets in each apartment were retained and utilized as storage space, where possible. The historic entrances remain, although another entrance was added for security at the rear of the building.
|
|
With the careful repair and cleaning of the exterior stonework and reasonable modification of interior spaces for the new use, the rehabilitation met all the Standards for Rehabilitation (though Standards 2 and 5 are emphasized here) and the building is now considered an asset to the community once again.
School successfully converted to senior housing › › |
What should you know?
Historic school buildings comprise an important and recognized component
of our cultural heritage. They not only reflect a functional, "everyday"
use as educational facilities, they evoke family and community history
through common, generational ties. The most typical new use for older
school buildings is housing. Not only is this new use compatible with
the neighborhood environment, but architecturally, the interiors of school
buildings generally lend themselves to change without extensive alterations
to distinctive interior spaces and features.
Common areas, main stairs, and the wide hallways that often characterize older schools can be preserved, thus enhancing the quality of the shared public spaces for the new residents.
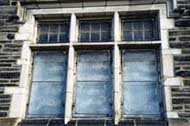
BEFORE: Dirty stonework and deteriorated window sash
before rehab.
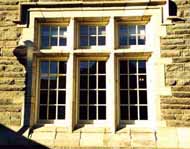
AFTER: Cleaned stonework and matching replacement windows
after rehab.
Standard 2: The historic character of a property shall be retained and preserved. The removal of historic materials or alteration of features and spaces that characterize a property shall be avoided.
Standard 5: Distinctive features, finishes, and construction techniques or examples of craftsmanship that characterize a property shall be preserved.
