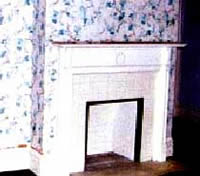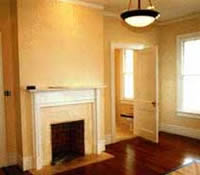
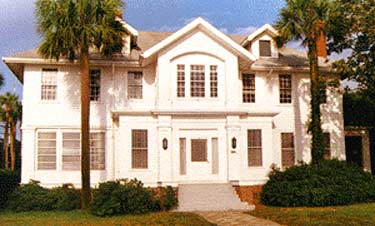


no.7
 If interior features are damaged, DO retain
and repair them!
If interior features are damaged, DO retain
and repair them!
::issueFOCUS:: Repairing interior features and finishes
::go to REHAB NO'S::
[TOP IMAGE] House to be used for offices. NPS photos.
The historic character...
Constructed ca. 1918, this is one of three early 20th-century traditionally-styled
residences remaining on a block of waterfront lots. The block is zoned
commercial, and the other residences have been converted for that use.
The house is a 2 ½ story structure sheathed in wood shingles, and topped by a hipped roof covered in replacement asphalt shingles. The focal point is a gabled projecting central entry. Later jalousie windows are evident (see photo, top).
The interior has an L-shaped plan with the main block sheltering the principal rooms and the wing containing service functions. Importantly, key interior features are intact, including the front entrance hall and staircase (see photo, right). Interior spaces have been retained over time and not re-configured, but the finishes have been neglected and now urgently need repair.
...and how it was preserved in the rehabilitation.
On the anniversary of the building's eightieth year, the house was purchased
with the goal of adapting the interior for a new use as professional offices.
Work included repairing existing interior features and removing existing
damaged finishes, then applying new coats of paint.
While the focus here is on the interior features, a summary of exterior work is outlined. Existing windows were repaired and re-glazed, as necessary. The later inappropriate jalousie windows on the porch were replaced with large single panes of glass to simulate the appearance of the original open porch. Jalousie doors were replaced with paneled doors to match the historic doors that still remained on the exterior. The asphalt shingle roof was retained and repaired (all rotted asphalt shingles were replaced in kind), while eaves, trim and gutters were repaired or replaced in kind.
The interior of the house has 9 fireplaces; unfortunately, many of their hearths had been replaced with inappropriate tiles. Most mantels were original, but the finishes were altered. The oak floors lacked protective varnish.
Finally, many of the interior walls were dingy and the paint was peeling. Water damage had occurred where bathroom plumbing leaked (see photo, right, of dining room). Although the woodwork itself was in excellent condition, the paint finish was scratched and peeling extensively.
In the interior rehabilitation, fireboxes were re-built, and dampers installed. Glazed, pastel tiles were removed and replaced with narrow, rectangular ones that matched the remaining original tiles. All wood mantels, wainscoting, and floor and window moldings were hand-scraped, sanded, and repainted. The oak flooring was refinished after being stripped of heavy layers of wax build up.
After ensuring that all previously non-functioning gutters and downspouts were cleaned and repaired, the stained wallpaper was removed, and the damp plaster walls allowed to dry out. Then the walls were patch-plastered, where necessary, and painted. An acceptable alternative would have been to apply new wallpaper; however, paint seemed a more practical choice for the new office use. The project as a whole met the Standards for Rehabilitation; of particular importance were Standards 2, 5, 6, highlighted on the right.
|
|
What should you know?
When a historic residence is rehabilitated for commercial use, the recommended
approach is to adapt the existing interior spaces to the new use rather
than re-configure them, and to repair and preserve distinctive features
and finishes. But, since interior finishes are continuously changed
over time by successive occupants and may be damaged as well, they generally
need repair and frequently need total replacement. Later, non-significant
paint and other finishes may be removed and replaced within rehabilitation.
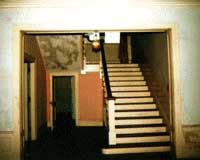
Entrance hall and staircase intact before rehab.
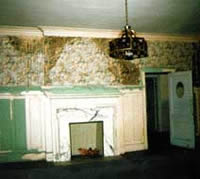
Dining room in deteriorated condition before rehab.
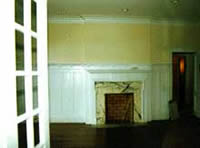
After rehab, repaired features and new paint.
Standard 2: The historic character of a property shall be retained and preserved. The removal of historic materials or alteration of features and spaces that characterize a property shall be avoided.
Standard 5: Standard 5: Distinctive features, finishes, and construction techniques or examples of craftsmanship that characterize a property shall be preserved.
Standard 6: Deteriorated historic features shall be repaired rather than replaced. Where the severity of deterioration requires replacement of a distinctive feature, the new feature shall match the old in design, color, texture, and other visual qualities and, where possible, materials. Replacement of missing historic features shall be substantiated by documentary, physical, or pictorial evidence.
