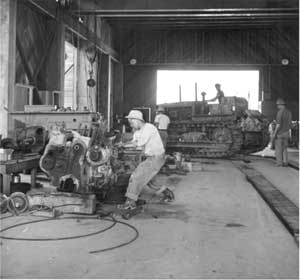MENU
|
| |
Confinement and Ethnicity: An Overview of World War II Japanese American Relocation Sites by J. Burton, M. Farrell, F. Lord, and R. Lord |

|
|
| |
Chapter 10 (continued)
Poston Relocation Center
Next to the residential area in the northwest corner of the fenced area was the domestic water pumping plant, which included a pump house, steel tank, watchman's house, and a farm equipment storage building (evacuee-built).
The Poston I administration area, to the left of the entrance south of 7th Street, had seven buildings. A staff housing area was located just to the west in Block 34, and had eight apartment buildings, eight small houses, a mess hall, and two offices. South of the administration area was the warehouse area (Blocks 51, 61, 62), with 42 buildings, plus an evacuee-built ice storage and a butcher shop, maintenance shops, a box factory, and a crematory. Burial services were under contract to a Yuma firm that started construction of a crematory next to the hospital. However, the evacuees forced the crematory to be moved to the warehouse area, as the hospital location was thought to be bad for morale (Bailey 1971:97-98).
The hospital, with 17 buildings with connecting walkways, was south of the staff housing and west of the warehouse area. At the far south end of Poston I, south of the warehouses, was the camouflage net factory, with a warehouse, weaving shed, cutting shed, office, and latrine. Just to the west of the net factory was an evacuee-built tofu factory.
 Figure 10.16. Machine shop at Poston I. (Francis Stewart photograph, Bancroft Library, University of California, Berkeley) |
Ancillary facilities at Poston I were located within the fence, near the evacuee residential area. To the west of the barracks was a chicken farm, with a warehouse, pump house, water tank, four brooder houses, 12 laying houses, 14 small coops, and a privy built by evacuees. Northwest of the barracks was a farm nursery, with a lath house, arrow weed shed, warehouse, and tool shed, all of evacuee construction. The sewage treatment plant, which included a pump house, clarifier, digester, and sludge beds, was located just southwest of the barracks area.
 Top
Top
Last Modified: Fri, Sep 1 2000 07:08:48 pm PDT
http://www.cr.nps.gov/history/online_books/anthropology74/ce10b.htm
![]()

