Article
Material, Idea, and Authenticity in Treatment of the Architecture of the Modern Movement
by David N. Fixler
In order to establish the role and importance of authenticity as it relates to the architecture of the modern movement, we must first ask the question: What does authenticity mean as it relates to an artifact that is trying to communicate an idea of modernity? Webster defines Authenticity as "that which can be believed or accepted," or, the state of "being in fact as represented." We may believe or accept many concepts of modernity—abstraction, impermanence, transitoriness, dynamism—and then imagine how these ideas are embodied through form, material, and space into something that we may define as being authentic relative to the intent of the idea, both as a modern artifact and a work of architecture.
John Allan states that "spiritual authenticity" is critical in a work of the modern movement, both as a measure of its representation of the social, technical, and aesthetic principles of modernism, and as a "commitment to change."(1) This article will consider those qualities of form, space, material, and idea that contribute to the authenticity of a modern building, how those qualities are transformed in the process of modification, and how the resulting synthesis may continue to be believed as being that which is represented.
As a building ages, changes occur in the fabric that create patina and imbue the structure with Age value, one of the essential categories defined by Alois Riegl that have been used for the past 100 years as touchstones for determining value in historic structures.(2) It can be argued that these changes in themselves, rendered by nature and the process of routine maintenance, should not alter the fundamental perception or meaning of a work as it was originally intended. Material integrity has long been a cornerstone of the Western concept of authenticity as it applies to cultural resources, though the nature of this concern has changed significantly over the course of the last 150 years. John Ruskin, who first articulated a strong argument on this issue, takes what might be called the extreme organic position, asserting that it is not only material but the record of craftspeople's transformation of it that imparts authenticity, and that tampering with the surface finish or patina, even in the process of "restoration," robs the material of the evidence of this interaction of being and substance, and hence, its authenticity.(3)
Riegl looks at a broad spectrum to find value in built form and, at the other end from Age value he identifies Newness as a value, particularly in "our modern view . . . (that) requires flawless integrity of form," and this value is inevitably lost with the process of aging.(4) The value of newness became particularly important in establishing the power and difference of buildings of the modern movement where specific materials—those whose production or finish could only have been created through an industrial process —were often used to represent an idea. The idea could be about aesthetics, the nature of surface, systems of production, or something else the particular material was called upon to represent.
In many cases, however, particularly in the early and most forcefully polemic phase of the modern movement, the idea took precedence over the desire to render explicit the innate qualities of the material itself. Therefore, regardless of their use and aesthetic quality, a fundamental part of the original meaning of many works of the modern movement was both their newness, as an expression of modernity, and their departure, as machine-made artifacts, in concept, material, and form, from their predecessors, which were designed to evoke or reinforce tradition. This position is first and perhaps most forcefully articulated by F. T. Marinetti, writing some five years after Riegl, in The Futurist Manifesto, who as paraphrased by Lionel Trilling "imputes to the organic as a social and moral ideal exactly the quality of inauthenticity (author's italics) against which the organic principle had itself been directed—not the organic but the mechanical is to be the authenticating principle of modern life."(5)
The simplicity of this division is complicated by the presence of a strong "organic" strain that has asserted itself as a parallel movement in modernism, especially in the work of architects such as Alvar Aalto, Hans Scharoun, and Frank Lloyd Wright; but it is important to recognize that the organicism promoted in the rhetoric of modernism is still based upon a philosophy that embraces the use of industrial processes and materials (this is particularly true in the work of Wright) in order to realize an appropriately modern architecture. Even where natural materials are carefully used and beautifully finished in one-off applications, as may be found in the work of Aalto or Carlo Scarpa, it is now not only the material but also the idea of craft, and its extension into the realm of industry, rather than the actual hand of the craftsperson, that we consider authentic in this work.
As we contemplate strategies for the rehabilitation of works of the modern movement, what then should we consider to be the essential authentic qualities in these works, and how should we prepare to acknowledge and express the changes of meaning that will inevitably occur once the interventions are complete? In answering these questions, we should first consider Trilling's observation of the curious correspondence between the reception of modernism in the early 20th century and the Greek roots of the word authentic, with its connotations of the willful, even violent exercise of power (authenteo), and the notion of the master or doer who holds the power of life and death over others (authentes). Trilling writes—
These ancient denotations bear upon the nature and intention of the artistic culture of the period we call Modern. Our habituation to this artistic culture over the decades leads us to speak of it as classic, not only as a way of asserting its greatness, but also to express our perception of its qualities of order and repose, even of transcendence. Sometimes we are a little puzzled to understand why this art was greeted upon its first appearance with so violent a resistance, forgetting how much violence there was in its creative will, how ruthless an act was required to assert autonomy in a culture schooled in duty and in obedience to peremptory and absolute law.(6) |
This observation points out, with particular eloquence, the conundrum that preservationists face in sustaining the authentic aura of a modern building. As a culture, we are decades beyond what Robert Hughes called "the Shock of the New,"(7) and one might argue that many of the best modern buildings were in fact both conceived and received as orderly, transcendent, even reassuring works designed to invite human interaction. But there is nonetheless a polemic inherent in modernism and in its relationship to the entire past history of western architecture that must be acknowledged and engaged when we propose modifications to these buildings. This polemic is both technical and aesthetic, but at its essence is social, driven by a collective desire to create habitats designed with the instruments of modernity to uplift the human condition. This observation then, in turn, might suggest that for a modern building constructed with inherent social purpose to be considered authentic in the course of its transformation, it would have to continue to render a social purpose in some form.
Capturing the authenticity of the idea is less difficult when a work retains its original purpose and program, but to define and sustain authentic social meaning in a building, as it is adapted to a new use, requires more than simply a sympathetic architectural approach; it also demands a commitment to engage and serve the community for which it is built. This objective has become problematic in contemporary culture; although there is evidence that social consciousness is working its way back into architecture, primarily through the sustainability movement. The current revival of the modernist image in architecture, which began in the mid-1980s and has gained an increasingly sustained reception, has been decoupled, in true postmodern fashion, from its original social purpose. It is telling that the architects of the renovations that will be studied herein, confronted with the task of rehabilitating two significant works of the early modern movement, have both emphasized their aspirations to extend and enrich the original works' social purposes.
Parenthetically however, we must be careful not to prejudge the skill and quality of a renovation project solely by its social purpose, as we must in turn be wary of judging a contemporary intervention solely by the philosophical tenets of the original work. Although an architectural expression of social purpose should ideally lend value to the experience of the built environment, this should not preclude the evaluation of the intervention according to a set of values intrinsic to architecture itself. Aldo Rossi's self-referential "Autonomous Architecture" is perhaps the quintessential distillation of this argument, as opposed to form being driven by program as is the implication of Louis Sullivan's "Form Follows Function," the often quoted and widely misunderstood mantra of orthodox, functionalist modernism. The present separation of formal attitude from functional purpose is philosophically at odds with the culture of high modernism. Nonetheless, though at times more sub-rosa than at present (as during the hegemony of the modern movement), qualitative aesthetic evaluation has always been a critical part of architectural discourse, regardless of broader concerns, and it should continue to be emphasized as an important component in determining what is appropriate in a modification to an existing structure as well, regardless of the scale of intervention.
It is thus a sense of appropriateness, and the artistic skill necessary to successfully transform a work without overwhelming the original, that becomes the lynchpin in determining legitimate approaches to the problem of defining and sustaining authenticity when intervening in an existing work. To begin to assess how these transformations occur, and to what degree they achieve success as they emerge from their modern movement hosts, we will study how two projects use the essential strategies of extension and difference to accommodate modification in a meaningful fashion. These projects are adaptive use rehabilitations that have thoroughly transformed the buildings' original purpose. This analysis will particularly examine the attitude toward the original, and the willingness to express change as a means of reinforcing the identity of both the original and the intervention.
The Van Nelle Factory
The Van Nelle Factory in Rotterdam (1926-31, Brinkmann and Van der Vlught) is the largest and one of the best known buildings of the Dutch Nieuwe Bouwen movement, and an iconic early functionalist structure.(Figure 1) Used for over 60 years as a packaging facility for coffee, tea, and tobacco, the plant was closed in 1996. In 1999 a master plan by Wessel de Jonge Architects established guidelines for its conversion to incubator space for design- and technology-oriented start-up companies.(8) The structure is a reinforced concrete frame structure clad with a vast proto-curtain wall of aluminum painted Crittal industrial steel sash and spandrels set in a light steel framework. (Figure 2) The building's landmark status in the Netherlands mandated a rigorous process for its rehabilitation.
 |
Figure 1. Van Nelle Factory, general view. (Courtesy of the author.) |
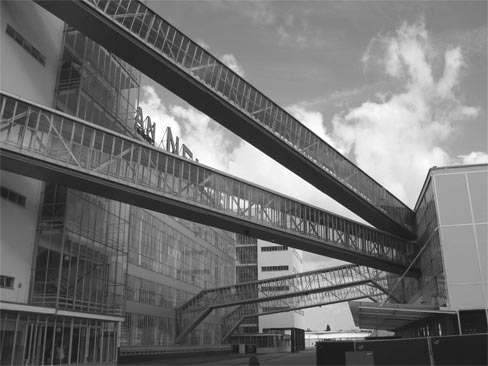 |
Figure 2. Van Nelle Factory, detail view. (Courtesy of the author.) |
From an orthodox preservation standpoint, restoration of the Van Nelle curtain wall, the building's signature character-defining feature, enables the structure to retain much of its material and contextual authenticity. However, the restoration has not obscured the fact that this icon of modernity is now a structure emblematic of technology approaching its ninth decade and that there is in fact an antique charm—we may even call it patina of a sort—that contributes to the overall effect of the work. If the character of the wall is no longer about newness, but is rather about showcasing its protean industrial character as an historic artifact, it may also be argued that it is also no longer about the active idea of the modernity of which it is emblematic. Its significance is now based on age and historic value and we have to acknowledge that its power now comes in, no small measure, through the nostalgia that inevitably informs the contemplation of the antique.
Parenthetically, we may question whether restoration is, in fact, the most authentic course relative to the ideology of the modern movement and to the original design intent of the building. The Van Nelle curtain wall was an expression of 1920s state-of-the-art building envelope technology and one could conceivably argue that the present rehabilitation should embrace the modernist idea of continuous change and progress with a new curtain wall that reflects contemporary performance and sustainability standards. However, the argument for preservation posits the wall as a significant historic resource that not only sets the tone for the building's design, right down to the elegant machine-age language of the doors, hardware, and interior fittings, but firmly locks the building's origins into the heroic modern period of the 1920s.
The principal character-defining features of the interiors are the open expanses of light-filled space that once served as the factory floors. While the architecture of the interior infrastructure, including the perimeter lighting, was restored to the greatest degree possible, the decision to maintain the uninsulated single glazed industrial curtain wall meant that, without extraordinary upgrades to HVAC equipment, the interior environment would be subject to considerable seasonal fluctuation, with an attendant increase in energy use, and that measures would have to be taken to mitigate the situation. While some of the public service spaces such as the entry lobby, lounge, and café areas could be accommodated under less than ideal environmental conditions, it quickly became apparent that the needs of a contemporary office or R&D environment demanded both more controlled comfort and higher levels of energy efficiency. Given the size and configuration of the factory floors, the consortium of architects engaged in the renovation developed a scheme to create internal office units with a glazed partition system that would act as a double wall system and, in effect, create buildings within the building. (Figure 3)
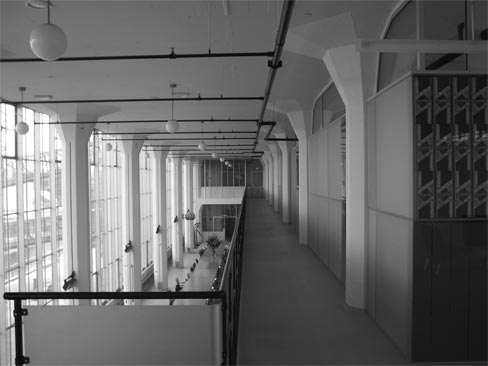 |
Figure 3. Van Nelle Factory, interior with internal glass enclosures. (Courtesy of the author.) |
The design of the new system, with its clear anodized aluminum and structural silicone-glazed combinations of clear and obscure tempered glass, is contemporary both in its slickness and the in way that it creates an ambiguous relationship, through selective transparency, reflection, and obscuration, with the relentless, straightforward concrete frame and exterior envelope. (Figures 4, 5) In addition, every attempt is made, through lighting and the placement and detailing of the interior wall, to minimize its impact on the perception of the building from the outside, especially at night, and we may in fact acknowledge that through these changes, its current nocturnal appearance is far closer to its historic appearance than it has been for many years. Nonetheless, difference is clearly the strategy adopted for the interventions, as no attempt is made to blend the new work with the old. Complementing the new work, the stair halls, many of the restrooms, and the original office and reception areas for the Van Nelle Company have been meticulously restored, down to the unique hardware and fittings found throughout the complex. (Figure 6)
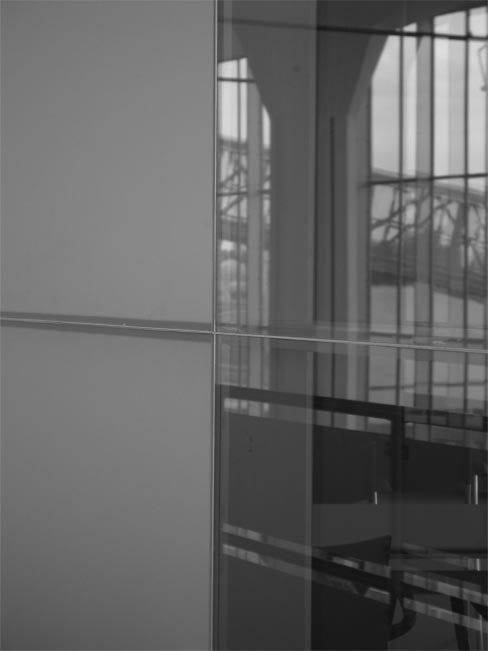 |
Figure 4. Van Nelle Factory, detail of new interior glazing. (Courtesy of the author.) |
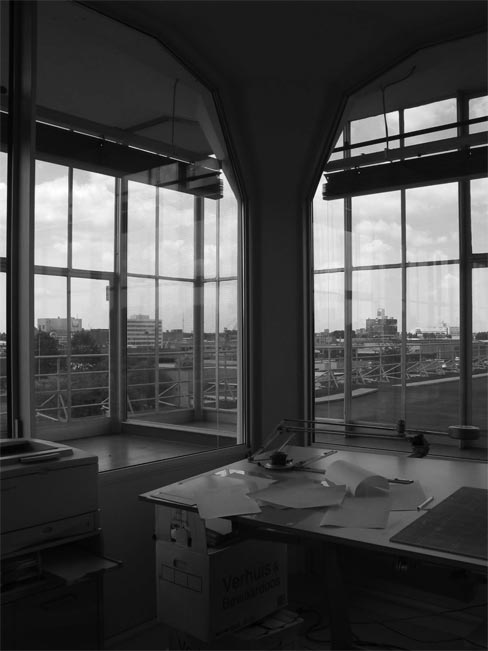 |
Figure 5. Van Nelle Factory, office, view out though interior glazing and curtain wall. (Courtesy of the author.) |
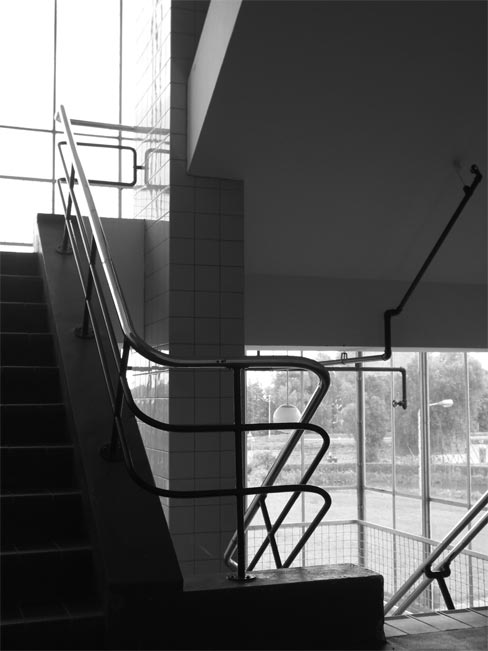 |
Figure 6. Van Nelle Factory, restored interior stair. (Courtesy of the author.) |
On the interior, because the interventions are, in this case, pure insertions within a robust and clearly differentiated armature, a distinction is made between the new and existing fabric so that, materially, the nature of each remains discreet and intact: each is as it is represented. However, if we accept that one of the complex's salient character-defining features is the transparency of the uninterrupted space of the factory floors, then the intervention changes the quality and the effect of the open universal space. The result is, in fact, a new synthesis, with new glass partitions acknowledging the potential of the open space, while denying it in fact, but simultaneously referring to and engaging, through transparency and reflection, the original building skin. The insertions create a dialogue with the envelope that serves to remind us, as they weave as ephemeral forms through the factory floors, of the cultural impact the original curtain wall, by virtue of its scale, transparency, and relentlessness, had when new.
Is Van Nelle any less authentic for this change? To answer this question we must also consider both the change in use and the continuing social purpose invested in the building. Van Nelle was constructed as a commercial enterprise, and as such, may be construed as not having been built for a social purpose, but it was also regarded as a model for a modern, safe, and comfortable working environment. Its new purpose is also commercial, but of a very different kind, reflecting in many ways the changed economic focus and direction of the developed world, away from manufacturing and processing of bulk commodities, toward creative, technology-intensive enterprises. In this way, the original social purpose of Van Nelle has been updated in a manner consonant with the needs of today's workforce. The modifications that have transformed the interiors reflect this change in an honest, contemporary fashion, but with sufficient delicacy so that they do not overwhelm the stark power of the original architecture. The spaces have now been re-presented in a manner that will set a new, repositioned baseline for future interventions whose authors will, in turn, have to determine what constitutes authenticity in this new synthesis.
Tweebronnen
In 1936, construction began on the last work of Henry van de Velde in Belgium, the Technische School in Leuven, known as Tweebronnen. An urban infill project in the center of the old city, the building has two interesting but relatively modest street façades, while receiving most of its light and much of its architectural definition as an irregular "L" developed around an interior courtyard. While the street façades utilize combinations of van de Velde's signature large terracotta tiles and stone as honorific materials (Figure 7), the courtyards are treated in a straightforward fashion with exposed concrete frame, brick spandrels, and steel industrial sash glazing. The interiors are austere and functional, with exposed building systems and steel and glass industrial partitions used to divide the spaces formed by the exposed concrete frame. Between 1994 and 2000, the building was transformed into the Municipal Library and Archives of Leuven by a consortium of architects (RITO and Formanova) under the direction of Georges Baines, a leading Belgian architect.(9)
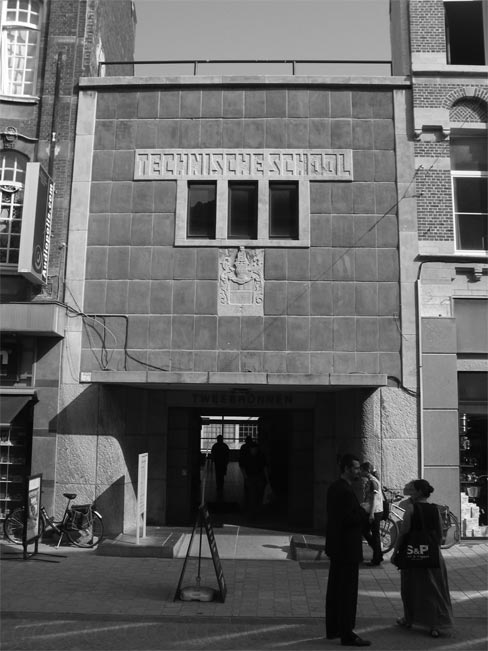 |
Figure 7. Tweebronnen, street façade. (Courtesy of the author.) |
Van de Velde's idea of the building—tectonically, urbanistically, and as a social condenser—was an important theme to the renovation architects while they conceived their project.(10) The exterior strategy was to restore van de Velde's work on the façades to the greatest degree possible, and to transform the interiors "in the spirit of van de Velde,"(11) but in a thoroughly contemporary fashion. The architects also designed an addition to serve as the third wall of the courtyard (Figure 8); this respects the scale and rhythm of van de Velde's work, but utilizes an elegantly detailed exposed steel frame, and large, unbroken expanses of glazing to give it a very different character from the original building. (Figure 9)
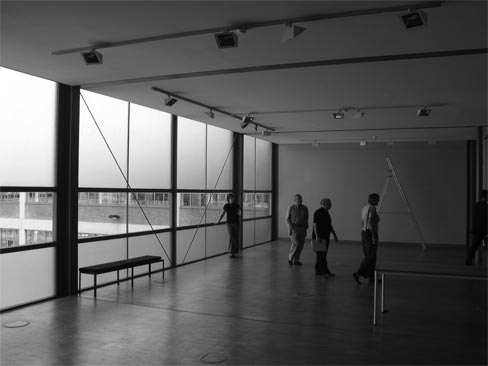 |
Figure 8. Tweebronnen, interior of addition. (Courtesy of the author.) |
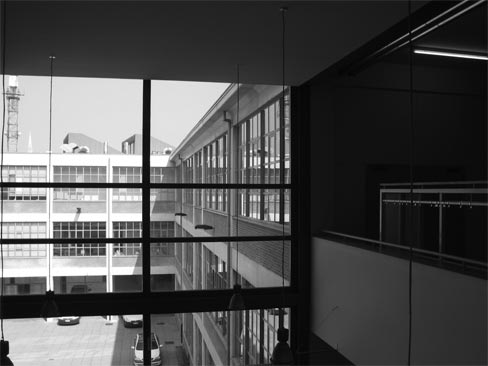 |
Figure 9. Tweebronnen, interior of addition looking into courtyard. (Courtesy of the author.) |
On the interior, the rhythm and sculptural qualities of the concrete frame are emphasized through the architects' removal of the existing interior partitions that had previously defined classroom and corridor, creating a "virtual" series of rooms. They make the most of the various forms of top lighting found in the original structure, as floors are dropped and balconies added that allow for far more dramatic spatial effect in the renovation than was ever present in van de Velde's design. (Figure 10) This is emphasized by a new central stair, top-lit with clerestory lighting. Its insertion is a major tectonic intervention within the library space, recalling the formal language and material palette (wood and steel) of the addition. (Figure 11)
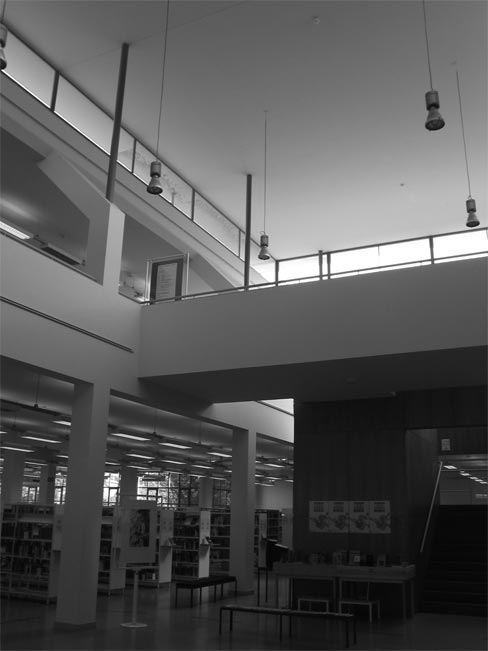 |
Figure 10. Tweebronnen, renovated interior space. (Courtesy of the author.) |
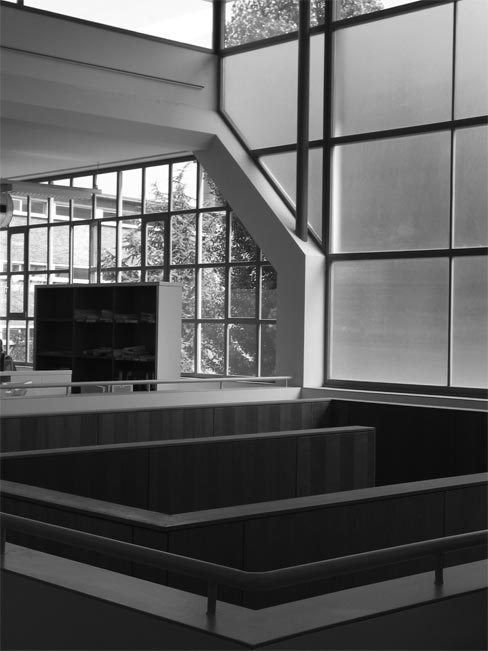 |
Figure 11. Tweebronnen, top of new stair in renovated space. (Courtesy of the author.) |
But there is a twist. The structural capacity of the original concrete frame was insufficient to accommodate the live loads required for a library. It therefore became necessary, as the extent of the problem was revealed, to deconstruct and rebuild much of the internal structure of the building. While the new reinforced concrete frame mimics the original in surface material and form, it is now a reconstruction masquerading as the original; materially inauthentic, but in character as the image of a 1930s modernist foil for the architects' contemporary intervention.
To what degree does this act of reconstruction destroy the authenticity of the original? This is a core debate in modern movement preservation and it is usually necessitated for performance issues. For example, the façades of Lever House by SOM's Gordon Bunshaft, an early hermetically sealed curtain wall building, were replaced with a system that uses contemporary materials that meet present standards of weatherability and energy performance, while reproducing the appearance of the original. J.J.P. Oud's Kiefhoek housing estate in Rotterdam experienced wholesale structural failure and was consequently demolished and rebuilt in kind (on the exterior), but with completely new interior layouts to meet contemporary life-safety codes and space standards. (Figure 12) While there is no common consensus on this issue, it is at least broadly recognized that the choice in these and other cases often comes down to whether or not to accept the loss of the original fabric as the price for retaining the form and idea of the original through a replication.
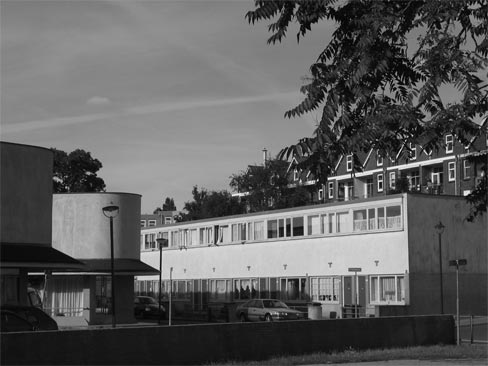 |
Figure 12. Kiefhoek Housing Estate, Rotterdam, exterior view. (Courtesy of the author.) |
At Tweebronnen, the building was stripped bare and redressed in contemporary guise, with a careful distinction drawn between the suppression of change in the faithful reconstruction of van de Velde's structural armature and façades, and its acknowledgement in the language of the interventions. Although the Technische School's original spatial qualities have been fundamentally altered, the architects and project's commentators maintain that they have refreshed and re-presented the essence of van de Velde's original by foregrounding the fundamental qualities of structure and light that are at the building's core. In this, they clearly sought to extend and amplify van de Velde's attempts at openness and transparency, both salient characteristics of the modern movement. They were also careful to emphasize the social importance of their project, noting that van de Velde's "social commitment" in the design of the school "is now confirmed once again by housing a public library there."(12)
Tweebronnen has been modified through both extension and difference. With the exception of the concrete frame's reconstruction and the requirements mandated by the regulatory authorities for the new windows in the existing building, no attempt was made to mimic van de Velde's original vocabulary. While the architects managed to retain some of the austerity of van de Velde's design, there is no question that here, as at Van Nelle, the interventions were imbued with a quality of preciosity that clearly identify them as contemporary work. We may argue that this is perhaps an appropriately authentic response, and that, although this kind of treatment may be out of character for a building of the 1930s, it is an honest reflection of the society that commissioned the new work. The juxtaposition of these sensibilities where they have been skillfully realized, as at Tweebronnen, will perhaps be the most authentic legacy of this project.
Conclusion
Van Nelle and Tweebronnen acknowledge that transformations establish new identity and hence new meaning, while raising the question of how this new meaning squares with the representation of a modern building. A poignant component of this new meaning is the recognition of the reality of modernism's historical status, and the paradox that is engendered when, as Hannah Lewi comments, "it still represents futurism yet is on the verge of being engulfed by heritage values."(13) This conundrum is widely recognized, and while the temporal fact of the situation is inescapable, we should resist the temptation to draw the same heritage conservation box around the growing movement to preserve works of the recent past. Preservation is changing, and ironically, it is the preservation movement itself, and its present postmodern condition, that is enabling a more activist approach to the engagement of our cultural heritage. Jorge Otero-Pailos speaks of the possibilities of the regeneration of context and meaning through intervention in "The Contemporary Stamp of Incompleteness,"(14) and we begin to see this occurring at Tweebronnen, where van de Velde's vision has been mined and extended to include and celebrate the unintended consequences of his original architectural strategy. A broader view, from Vittorio Gregotti, with his roots firmly planted in the modern movement, acknowledges that modification must embody "interest in the materials of memory, not nostalgically, but in terms of juxtaposition . . . forming new orders and groupings by shifting the context of those materials that belong to memory's heritage."(15)
While these are principles that can be applied to buildings of any age, the polemical character of modernism and its continuing resonance in contemporary building culture suggests that extension can apply to meaning as well, and that the contemporary notion of incompleteness can, in fact, extend some of the dynamic and transitory qualities of a modern building in a way that some of the original's visceral power can be reconceptualized in the new synthesis. Perhaps this new entity can only succeed through evoking nostalgia, even if it is "nostalgia for the avant-garde," but one can also maintain, for better or worse, that nostalgia is a quintessential postmodern attribute. If we look at Van Nelle and Tweebronnen, it is possible to perceive a real dialogue, animated at times, between the modernist's search for truth and the postmodern hunger to extract meaning from this truth and re-present it in a contemporary fashion. The willingness to acknowledge that there are parts of the dialogue that are left hanging, that the work may be finished but the project not complete, that use and process will continue to allow these structures to evolve and potentially surprise, and to configure unimagined meanings are perhaps their most authentic qualities.
Coda
The projects discussed in this essay are products of a Northern European sensibility that already makes less distinction between preservation and the design of interventions than we have been used to in the United States. It is interesting to speculate as to how these projects would have been impacted had they been required to conform to the Secretary of the Interior's Standards for Rehabilitation. The Van Nelle Factory rehabilitation can easily be imagined as an adaptive reuse in the manner to which we have become accustomed with 19th-century mill buildings, although the greater interdependence of the interior and exterior aesthetics at Van Nelle would naturally foreground the importance of the nature and quality of the interior changes, and would subject these to the kind of scrutiny that they, in fact, faced with the Dutch authorities.
Tweebronnen presents a more complex case, both as a reconstruction and as a more robust intervention where the removal of historic interior fabric further alters the internal workings of the building. With the exception of small restored areas at the two entrance lobbies, there is no remaining trace of the original interior, including the steel and glass partitions that could easily have been listed as contributing to the character of the historic fabric. It would not have been possible, however, to realize the present project while retaining these elements. The architects depended upon the unadorned concrete frame to serve as a rough industrial foil for the contemporary insertions; this is part of the deliberate transfer of the structure's original meaning that transpired with its adaptive use.
Tweebronnen is, by nature, a fragmentary structure that can never be experienced as a whole; the interventions accentuate this condition and contribute to the episodic quality of discovery one experiences while moving through the building. Thus, although much of the character of the building's original purpose has disappeared, its architectural essence has been heightened with the revelation of the underlying tectonic logic of van de Velde's scheme. I believe that such a project could be considered as following the spirit of the Secretary of the Interior's Standards, especially since the exteriors of the original building have been restored as closely as possible to their 1938 appearance, and the addition is clearly differentiated from, but harmonious with, the existing fabric. A challenge might come from advocates for a more sympathetic interior restoration, but given the ascetic quality of the original and the general aesthetic proclivities of the regulatory community, it is not likely that this would occur.
About the Author
David N. Fixler, FAIA, LEED AP is a Principal with Einhorn Yaffee Prescott Architecture & Engineering, P.C., and President of the New England chapter of Documentation and Conservation of Buildings, Sites and Neighborhoods of the Modern Movement (DOCOMOMO-US/New England).
Notes
1. John Allen, "A Challenge of Values," in Back From Utopia – the Challenge of the Modern Movement, Huber-Jan Henket and Hilde Heynen, eds. (Rotterdam: 010 Publishers, 2002), 21.
2. Alois Riegl on Age Value from The Modern Cult of Monuments is quoted in Demetri Porphyrios, "Restoration and Value," in Porphyrios Associates (London: Andreas Papadakis, Publisher, 1999), 203.
3. See Chapter 6, "The Lamp of Memory," Section XVIII in John Ruskin, The Seven Lamps of Architecture (New York: Noonday Press, 1961), 184-185.
4. Alois Riegl, The Modern Cult of Monuments: Its Character and Origins, 1902; reprinted in Oppositions No. 25: Monument/Memory (New York: Rizzoli, 1982), 49.
5. Lionel Trilling, "Society and Authenticity," Lecture V in Sincerity and Authenticity: The Charles Eliot Norton Lectures, 1969-70 (Cambridge: Harvard University Press, 1972), 129.
6. Trilling, Sincerity and Authenticity, 131.
7. Robert Hughes, The Shock of the New (New York: McGraw-Hill, 1991, 1980). See also the 1980 PBS television series.
8. Wessel De Jonge, "The Technology of Change: The Van Nelle Factory in Transition," in Back from Utopia, Henket and Heynen, eds., 58.
9. Steven Jacobs, Yves Schoonjans, Jan Van Vaerenbergh and Luc Verpoest, Tweebronnen: De Reconversie van de Technicsche School van Henry van de Velde to Openbare Biblioteheek en Archief van Leuven. English Translation by Gregory Ball. (Leuven: Openbare Bibliotheek Leuven, 2000), 90.
10. Jacobs, Tweebronnen, 90.
11. Jacobs, Tweebronnen, 90.
12. Jacobs, Tweebronnen, 90.
13. Hannah Lewi, "Paradoxes in the Conservation of the Modern Movement," in Back from Utopia, Henket and Heynen, 354.
14. Jorge Oter-Pailos, "The Contemporary Stamp of Incompleteness," Future Anterior I (Fall 2004): iii-viii.
15. See Part 2, Chapter 4 "On Modification," in Vittorio Gregotti, Inside Architecture (Cambridge: MIT Press, 1995), 68.
