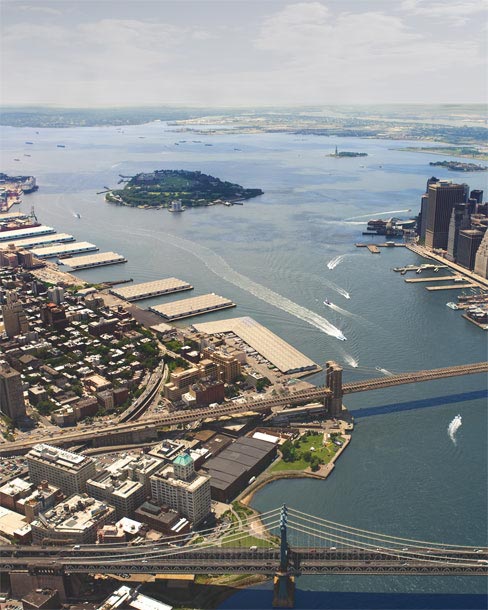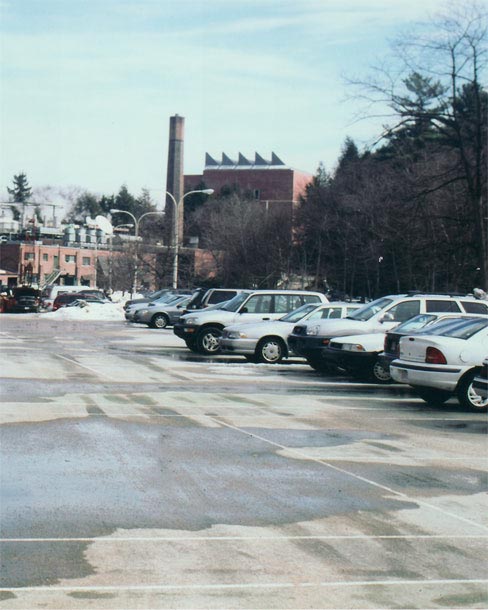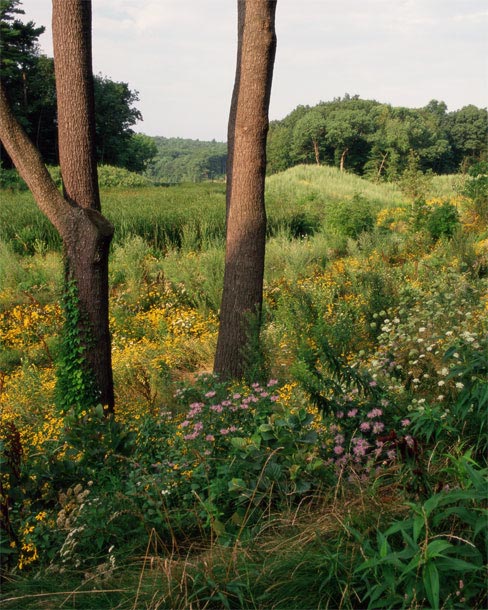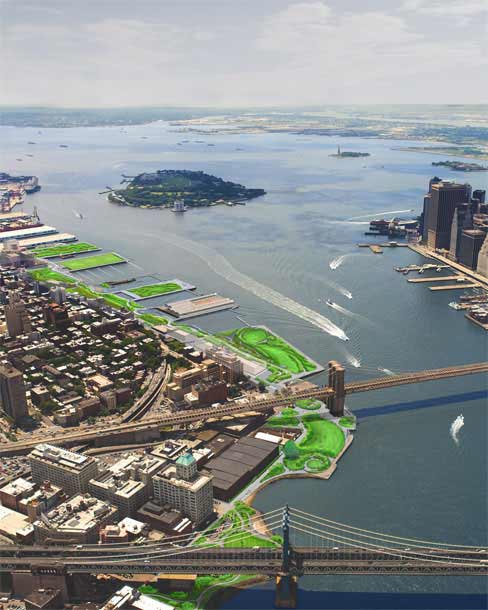Viewpoint
Built Landscapes, Ecologies and Re-defining "Preservation"(1)
by Michael Van Valkenburgh
Since the 1970s, there has been a major paradigm shift in the science of ecology: the prevailing view is no longer guided by a static ideal of natural systems, but by a contemporary understanding of dynamic and almost constant change. As the cultural idea of "what landscape architecture is" reflects prevailing ecological paradigms, it is no coincidence that the fundamental understanding of the discipline of landscape architecture has shifted dramatically with the scientific revamping of the word "ecology." For example, until the 1970s, a "climax forest" was thought to maintain itself in equilibrium until some human or natural disruption occurred. And importantly, after such a disturbance, it was theorized that ecological systems would attempt to quickly return the disturbed area to its prior, stable condition.
Now we think of ecology in an almost completely different light and recognize the indeterminacy of the natural world, particularly as a result of human activities in cities and suburbs. This new awareness of dynamic change in "natural" ecology is inherent to the built and natural environments and has recently served to increase the perceived cultural importance of landscape architecture. It has also radically changed the way landscape architects think about making new landscapes, caring for them, and, over time, the very concept of landscape preservation and whether or not such a thing is even possible. It is both possible and sensible, but needs to be guided by a redefinition of what it means to intervene in a landscape of historical significance.
As my firm, Michael Van Valkenburgh Associates (MVVA), sets about reinvigorating a historic landscape and renewing its purpose, we recognize that its current physical arrangement originated from a very particular relationship of site ecology and programmatic and design considerations; these may guide or inform, but not limit, preservation efforts. However, the fact that all landscapes are part of larger ecological systems means that there will always be some level of interpretation in preservation. Rather than seeking to return to an idealized moment in history—a goal that relies on a misunderstanding of ecology and is all but irrelevant to building a landscape that is alive—I prefer to look at landscape preservation as an exercise that allows a landscape to continue to grow and thrive in its own particular (and perhaps unpredictable) way.
Some aspects of ecological dynamism have, of course, always been understood. Landscape designers of the past certainly recognized that trees get larger over time, but the degree to which their work anticipated, imagined, and even welcomed a framework for such change was usually implicit. Dynamic change is much more explicitly part of contemporary landscape design. It is perhaps the strongest driving idea of our time and why we have seen the rise of the term "landscape urbanism." This, in turn, inevitably affects our notions of "preservation." Even meticulously cared for landscapes continue to evolve beyond their initial frameworks, requiring designers to be vigilant of variable intervals of change: some transformations are immediately evident in the landscape, while others will be slow to register and perhaps understood only by future generations. For the contemporary designer, the exciting thing about landscape preservation work is that it is inherently paradoxical: as Robert Smithson noted in his writings about Central Park in the early 1970s,(2) you must transform to restore, and restoration requires transformation. The challenge of this work gets to the very heart of what distinguishes landscape architecture as unique among the design disciplines. Landscape theorist Elizabeth Meyer has made the important observation that landscape preservation fails when it models itself on architectural preservation, which is primarily concerned with material culture.(3) In landscape architecture, although some materials (park structures, paving, metal work) can be easily restored or repaired with great fidelity, vegetation, larger ecological conditions, and the surrounding context may have changed in ways that make an attempt to restore the original state not only impossible, but perhaps even ridiculous.
There are many moments when I have grappled with the inherent complexity of landscape preservation in our work at MVVA. In the early 1990s, Harvard President Neil Rudenstine, having left the Princeton campus for Harvard Yard, asked MVVA to take up the "restoration" of the Yard, which at that time was almost without a tree canopy due to the maturity of the grove and the death of trees from Dutch elm disease, and otherwise generally threadbare from heavy use. This work was to run concurrently with architectural renovations of most of the buildings in the Yard that aimed to return them to their original appearance. "Colonial" white trim that had been added to the yard's buildings to lend a sense of visual and historical unity was removed, as were irrelevant banks of foundation planting misguided in their intent to "soften" the austerity of the structures and the frugal manner in which they met the ground.
In our work at Harvard yard, we could have taken a parallel landscape approach and replaced the ailing historic elms in the Yard with a monoculture of new elms, but the lethal effects of Dutch elm disease on the great stand of existing trees made that idea seem untenable. Even a modified historic approach that specified a monoculture of a similar species with no known problems seemed to be a gamble, opening the potential for some future disease to again devastate the Yard, such as how Dan Kiley's monoculture of ash on the St. Louis Arch grounds faces annihilation from the emerald ash borer. Our attitude toward historic accuracy reflected the greater goal of restoring the role of the Yard as Harvard's outdoor cathedral of education. It is the large, high-branched trees that create the cathedral, and so we made the radical recommendation that the Yard be replanted with a heterogeneous palette of tree species to ensure the long-term vitality of this historic landscape.
The layout of the Yard plantings at the time of our intervention was not from the colonial era, but was the result of work by the Olmsted Brothers' firm as part of their efforts to restore the Yard in the early 20th Century. In the Olmsted Brothers' organizational system, trees were planted in several long straight rows, but were spaced unevenly within those rows like beads on an abacus. MVVA preserved this basic spatial structure, shifting tree locations when necessary to accommodate contemporary uses, such as subsurface utilities, or simply to reflect the presence of new pathways and cross-campus connections that had arisen since the Olmsteds' time. MVVA added almost no new paths to the Yard, although we widened several that had evolved from minor to major circulation routes.
Species selection was guided by ecology, and not only by choosing a beautiful tree (which the American elm certainly is). We chose tree types for their suitability to the particular microclimates in Harvard Yard and also with the simple goal of choosing many species rather than few as a broad ecological strategy. For example, trees that thrive in wet conditions, such as black tupelo and sweetgum, were planted in areas where rainwater tended to collect; trees more tolerant of compaction, like hackberry, were placed in heavily trafficked areas. Ironically, the very reason that elms had been planted so extensively in the last century had to do with their adaptability to a wide range of conditions; they remained a good choice for this site and we did plant several disease-resistant cultivars.
One of the greatest challenges of using multiple species was overcoming the potential for the individual characteristics of the trees to read too strongly, creating the effect of a "salad bar" and confusing the sense of consistency that comes with planting a large stand of trees of a single species, particularly a tree with the visual perfection of the American elm. With the campus arborist, we proposed a consistent new tree canopy level, which is determined by the height of the lowest branch of a tree. Selecting nursery specimens of the new trees that were already "limbed up," we continued to work closely with the arborist over the following 15 years to manage the incremental trimming up and shaping of the tree canopy to maintain the Olmsted's spatial intent—formerly achieved by the elegant form inherent to elms—while ensuring the long-term ecological health of Harvard Yard.
Our 1998 Wellesley College Master Plan took a similarly site-specific ecological approach to another historic landscape with its origins in a turn-of-the-century landscape. Frederick Law Olmsted Jr., in 1902, proposed that the wet lowlands that wove through the original campus should be taken as a campus wide organizing framework for both a network of open spaces and cross-campus drainage system, and that buildings ought to be placed in response to found ecological conditions. The desire to preserve the meandering wet meadow and stream system yielded an irregular hilltop grouping of buildings that was dramatically unlike the quadrangle systems favored on other American campuses, for instance, Harvard and Princeton. Elizabeth Meyer, who was our collaborating landscape historian, unearthed evidence that this landscape approach, which cultivated the natural landscape without eradicating it, was an expression of the school's attempt to develop a program of women's education that would differentiate it from the all-male colleges of the time. This sense of individuality projected by the campus landscape reinforced the way that Wellesley sought to define its own institutional identity as a college for women.
MVVA's restoration of Alumnae Valley at Wellesley in the early years of the 21st Century was an outgrowth of our 1998 Master Plan. This project required that we work creatively within the changes brought about by the site's evolution over time, despite the fact that there was a clear original intention for preserving the existing riparian landscape. The Alumnae Valley project was on a site that was a critical piece of the original wetland system that Olmsted Jr. had worked to preserve. Over the years, however, the Valley wetland was destroyed, and the whole area had been badly compromised through a series of uses, including the disposal of building debris after a fire, the gasification of coal, and surface parking. At first, it seemed apparent that this was a good opportunity for a straightforward ecological restoration project. However, we later discovered that what had originally appeared to be an asphalt parking lot on top of the wetland was also a cover over a brownfield site.
Given a situation in which we couldn't restore the outward appearance of the site, we instead sought to renew the ecological, spatial, and social functions that were the motivations behind the original Olmsted Jr. design. We capped the toxic soils and instituted a mechanical system for pollutant removal that allowed the landscape to be used while the remediation took place. In addition, we raised the grade of the site by several feet using uncontaminated soil from building excavations, allowing the upper layers of soil to capture and cleanse large volumes of stormwater runoff from an extensive watershed within the campus. The renewed landscape dramatically reverses the effects of poor environmental and spatial planning decisions that have accrued over time, performs ecological functions above and beyond that which could have been anticipated during Olmsted Jr.'s time, and creates an important new outdoor social center for the campus. (Figures 1 and 2)
At Brooklyn Bridge Park, we pursued designing a park on a site that was probably never considered "a landscape," choosing to operate with our own kind of preservationist agenda and creating a new social and environmental purpose through its transformation into public space. The introduction of a park to this powerful setting—defined by large-scale urban infrastructure and expansive views of sky, skyline, and water—lent itself to the fluid 21st-century definition of ecology as more dynamic than deterministic in matters of park form and created vegetative habitat, and to a more nuanced idea of how these can be developed and planned as elements that can change over time.
The found environmental conditions of the urban Brooklyn Bridge Park site challenged preconceived notions of what and where an urban park should be. The site itself is almost completely artificial; much of it sits atop large piers and on former industrial land filled into the East River. Moreover, it is directly adjacent to the Brooklyn-Queens Expressway (BQE), a multi-tier regional arterial. In public meetings, the (quite legitimate) list of typical park programs expected by future users was frequently in stark conflict with the list of "un-park like" found conditions. For example, creating a porous urban edge that welcomed the adjoining neighborhoods was restricted by the impenetrable wall of the tiered expressway. Similarly, the idea that the park might be a place for quiet relaxation was challenged by the roar of high-decibel traffic. The first question we asked ourselves was, how could one provide a recognizable park-like landscape in the complete absence of natural systems on this climatically harsh site? Also, how could remnants of the sometimes beautiful post-industrial landscape be preserved, or at least inform design ideas that would support the site's new use as a park?
While at first glance some of the aesthetic systems introduced by the park design may, to some, seem Olmstedian in their irregularity, the park's curved landforms and long hedgerows running north to south have been composed to complement the angular geometry of the waterfront rather than impose a normalizing aesthetic traditionalism. The need to protect park users from potentially uncomfortable conditions like the western sun reflected off of the water, heavy wind, the roar of the BQE, and even salt spray gave rise to the idea to create a somewhat rolling landscape and linear planting that will provide a range of protection from the elements and satisfy the significant recreational and open-space needs of the park's users.
Given that the Brooklyn Bridge Park site is some 300 feet away from the natural shoreline, the new ecological systems at the park's water edge could never be considered restoration, but rather new environments that attempt to emulate a higher level of ecological diversity within the constraints of found site conditions. Moreover, a vital part of the park design was economically preserving—or reinventing—the integrity of the site's marine infrastructure edge, which had deteriorated over time. We have utilized a variety of non-traditional technical methods for stabilizing the land/water edge that are adopted more from ecological restoration than from the civil and marine engineering disciplines that originally created the waterfront. The park design is therefore drawn from a complex set of cultural and physical conditions—river ecology, historic construction, economic decline, transitioning uses—and instead of representing one historic "truth" about the place as a landscape, it becomes a collage where all of these elements are still relevant, but now in the service of a space that provides greater comfort and experiential range. (Figures 3 and 4)
 |
Figure 3. Brooklyn Bridge Park (before). The unrelenting climatic forces of the site and its rich industrial history presented many opportunities for interpretation. (Courtesy of Alex MacLean.) |
Prior to the 1970s, the science of ecology tried to understand natural systems as static conditions; similarly, the model of landscape preservation that was practiced at the time attempted to freeze a particular moment in a landscape's history. Landscapes are not static, and while it is very clear that many of my predecessors knew this (as seen, for instance, in Frederick Law Olmsted Jr.'s report on the White House Grounds[4]) the larger idea of landscape history had also been driven in part by the dominance of architecture and mistakenly framing landscape concerns through the lens of architecture. In practice, landscapes are not at all much like buildings: buildings are driven by internal program, but landscapes are designed and informed by physical and cultural circumstances at scales both much smaller and larger than what is immediately visible. Buildings have edges, landscapes are about continuities.
MVVA's approach to landscape preservation work, as well as our design of entirely new landscapes, has developed during a time of tremendous shifts in ecological thought. From making a 21st-century post-industrial Brooklyn Bridge Park to bringing new life to venerated campus landscapes at Harvard and Wellesley, the overlapping challenges of site, program, and public expectations need not defer automatically to a site's distant history but can be invigorated by the form, structure, and vegetation of the contemporary site and advances in the science of ecology. The current practice of landscape architecture is now understood to set ecological, social, and material processes in motion, projecting a circumstance into an uncertain future. Today, with this awareness, landscape architects and historians should work together to move beyond material preservation toward a more supple and situational methodology for addressing historic landscapes that is befitting, both scientifically and culturally, to the living medium of the discipline.
About the Author
Michael Van Valkenburgh is the founding principal of Michael Van Valkenburgh Associates Inc., Landscape Architects, and the Charles Eliot Professor of Landscape Architecture at Harvard's Graduate School of Design.
Notes
1. Special thanks to Danielle Choi, Rachel Gleeson, and Bill Saunders for commenting significantly on early drafts of this essay.
2. Robert Smithson, "Frederick Law Olmsted and the Dialectical Landscape (1973)," in Robert Smithson: The Collected Writings, ed. Jack Flam (Berkeley and Los Angeles, CA: University of California Press, 1996), 157-171.
3. Elizabeth Meyer, Remarks to the jury for "The City + The Arch + The River 2015 International Design Competition" interview of Michael Van Valkenburgh Associates team on August 26, 2010, St. Louis, Missouri.
4. Report to the President of the United States on improvements and policy of maintenance for the executive mansion grounds (Brookline, MA: Olmsted Brothers, 1935).



