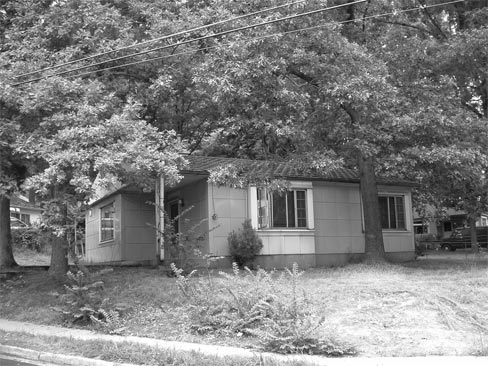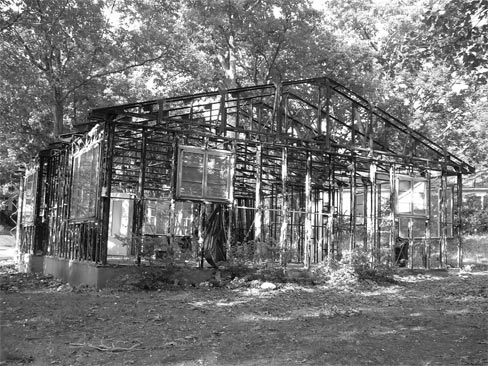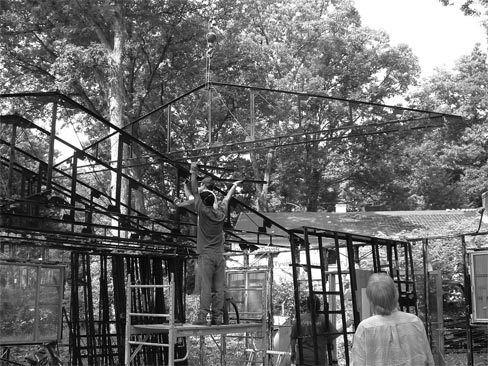Research Report
Lustron House Preservation Efforts in Arlington County, Virginia
by Cynthia Liccese-Torres and Kim A. O'Connell
The return of millions of enlisted soldiers to the United States after World War II created a great demand for new affordable housing. Dubbed the "house America has been waiting for," the prefabricated, porcelain enameled steel Lustron house built in the U.S. between 1948 and 1950 created a national sensation.(1) Available in one of four vibrant colors, Lustrons set a new standard for American housing, featuring an open floor plan, built-in cabinetry and appliances, and virtually maintenance-free all-metal construction.(2) Approved under the guaranteed mortgage program for returning war veterans, with $37.5 million in federal subsidies, Lustrons should have gone up in every city and town in the United States. However, the Lustron Corporation was able to fill only 2,680 of the more than 20,000 orders it had received before declaring bankruptcy in 1950—the result, in part, of a highly competitive and decentralized housing industry.(3)
Lustron house kits consisted of factory-welded wall sections and roof trusses, hundreds of exterior and interior steel panels, and thousands of metal bolts and screws for joining the pieces together. All the building components were shipped in customized 45-foot trucks and packed in an exact order for rapid assembly at the building site. Steel walls with integrated windows and doors fit snugly into steel channels bolted to a concrete foundation. Overlapping enameled roof panels were affixed to steel roof trusses. Porcelain-enameled interlocking panels secured with concealed screws made up the exterior and interior load-bearing walls. Non-load-bearing walls and practical built-ins completed the interior.(4)
Lustrons pose a significant preservation challenge. Because of their modest size and the changing spatial demands of modern living, they are prime candidates for demolition.(5) In Arlington County, Virginia, across the Potomac River from Washington, DC, a project to preserve one of the region's few remaining Lustrons can serve as a model for other communities considering similar efforts. applications.
Arlington and Its Lustrons
In Northern Virginia, the completion of the Pentagon for the United States Department of Defense in 1943, a growing federal presence in the region, and a pressing need for housing after World War II, created the ideal development conditions for Lustrons and other prefabricated houses. The United States Marine Corps base at Quantico, Virginia, built 60 Lustrons during this period, of which only 37 remain at the time of writing, including two that will be preserved on base and 35 that may be removed or demolished.(6) In 1949, 11 Lustrons were built in Arlington County, the second largest collection within Virginia.(7) As of mid-2007, however, only four remain intact.
In 2005, Lustron house owner Clifford M. Krowne, offered to donate his nearly mint-condition house to Arlington County if it could be moved off his property—either whole or in parts—and put to a new use. With the exception of the kitchen appliances and toilet, this Lustron retained its original interior and exterior features, including the wall panels, built-in cabinetry, sliding pocket and other doors, bathroom fixtures, windows, and original Gas-o-matic furnace.(8) Krowne's proposal captured the imagination and support of Arlington's elected officials, who were intrigued by the history and novelty of the building. In April 2006, the County Board accepted the donation and authorized funding to disassemble the house and temporarily store the pieces.
 |
Figure 1. This view, taken in 2005, shows the Krowne Lustron House on its original lot at 5201 12th Street South, Arlington County, Virginia. (Courtesy of the authors.) |
Preparing for Disassembly
Prior to disassembly, Arlington County preservation staff, Arlington Heritage Alliance (AHA) volunteers, and Lustron experts Todd Zeiger and Erica Taylor from the Historic Landmarks Foundation of Indiana systematically labeled each piece of the house using painter's tape and permanent markers. The county hired Capstone Properties of Ashburn, Virginia, to disassemble the building.(9)
After careful study of the house and the official Lustron construction manual, the disassembly crew worked from the back of the manual to the front, disassembling the house from the inside out and in the reverse order of construction. The county rented a 44-foot trailer box for storing the house parts as they were removed. County staff and AHA volunteers thoroughly documented the project, writing daily site notes, taking photographs, and hiring a videographer to film project milestones.
 |
Figure 2. This view, taken in June 2006, shows the Krowne Lustron's metal shell with the bedroom windows in the foreground. (Courtesy of the authors.) |
Disassembly Highlights
Using basic tools, the disassembly crew first tackled the interior built-ins and paneling that were bolted into the ceiling structure. They shifted ceiling panels back and forth to dismantle all the interior walls, leaving the ceiling panels themselves in place until all the walls and other parts of the interior had been disassembled. To save labor and clean-up time, they hired an insulation company to remove the fiberglass insulation material in the attic. The removal of the Lustron's radiant heating system, which consisted of a forced-air furnace and a 6½-inch thick plenum chamber located between the roof trusses and the ceiling panels, posed another challenge.(10)
Turning to the exterior, the crew disassembled all the wall panels, then the roof panels, gable ends, and exterior wall structure. They used a small crane to lift each roof truss off the house and stack them in the yard before placing them in the storage trailer (they used a mini-excavator to load the pieces into the trailer). Once they had finished, they delivered the trailer box to a warehouse yard, where the disassembled house is to remain until reassembly.
Planning for Reassembly
The disassembly crew estimates that it will take at least eight weeks for reassembly, excluding site preparation (clearing and grading the land, setting up utilities, pouring a new foundation, and so on). It is likely that the original heating system, as well as the rusted bathroom panels and the roof sections most prone to rust, will need to be replaced. Because of their single-paned windows, thinly insulated walls, and the design of the heating system generally, Lustrons are not energy efficient by contemporary standards. One option is to install an updated or alternative heating and cooling system that will make the interior comfortable without sacrificing any of the house's visible historic fabric.
Upfront costs for disassembly and storage of the Krowne Lustron were around $20,000. The estimated cost of reassembly—including site planning and setup, new mechanical systems, and reconstruction—may reach $150,000.(11) Significantly, once reassembly of the Krowne Lustron is completed, the county will have gained a usable historic building for a fraction of the cost of new construction that it can use as a public gallery or community space.(12)
The disassembly of the Krowne Lustron is the first project of its kind in the national capital region and the first county-sponsored historic preservation project involving a piece of Arlington's modern architectural past. The project represents a strong appreciation of Lustron's architectural and historical legacy and Arlington County's timely commitment to preservation and adaptive reuse.
Other communities like Arlington are increasingly interested in Lustrons for their charm, durability, and modern appeal. Yet disassembling and reassembling them for preservation and reuse requires passion, commitment, and patience, not to mention technical expertise and funding. To paraphrase a memo from Lustron president Carl Strandlund to his employees in 1948, "It is a challenge worthy of the best in all of us."(13)
About the Authors
Cynthia Liccese-Torres is a Historic Preservation Planner for Arlington County and has been leading the effort to save the Krowne Lustron House since spring 2005. Kim O'Connell serves on the Board of Directors of the Arlington Heritage Alliance and is a freelance writer specializing in historic preservation.
To learn more about the history of Lustrons and the technical aspects of the disassembly of the Krowne Lustron House, see Cynthia Liccese-Torres and Kim A. O'Connell, The Illustrious Lustron: A Guide for Disassembly and Preservation of America's Postwar Metal Marvel (forthcoming).
Notes
1. Douglas Knerr, Suburban Steel: The Magnificent Failure of the Lustron Corporation, 1945-1951 (Columbus: Ohio State University Press, 2004), 2.
2. Knerr, 1-2, 137; Thomas Fetters, Lustron Homes: The History of a Postwar Prefabricated Housing Experiment (North Carolina: McFarland & Company, Inc., 2002), 21, 28, 74-75.
3. Fetters, 40-42, 141; Knerr, 2-5, 152-155.
4. Fetters, 139, 146-8; Knerr, 79,114-116.
5. Knerr, 186.
6. Jennie Phipps, "Houses of Steel," Preservation Online, January 27, 2006, http://www.nationaltrust.org/magazine/archives/arch_story/012706.htm, accessed May 1, 2007.
7. Fetters, 173.
8. Ibid., 67-73.
9. Capstone's chief executive officer, C. Dale Steinhauer, oversaw the disassembly, and Frank Phillips supervised the disassembly crew. Four workers assisted in the month-long effort.
10. Knerr, 80. Because the plenum does not extend all the way out to the exterior walls, these lengths were capped with an overlay with a metal lip attached to the ceiling panels. Using hammers, the crew carefully pried the lip out throughout the plenum's length, about 75 linear feet in total.
11. These figures are based on Washington, DC, area labor costs. A similar project may cost considerably less in other areas.
12. The county plans to offer tours and install interpretive markers highlighting the historical significance of Lustrons in Arlington and the rest of the United States.
13. Fetters, 117.

