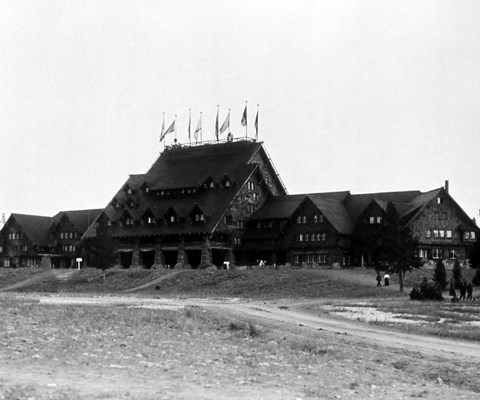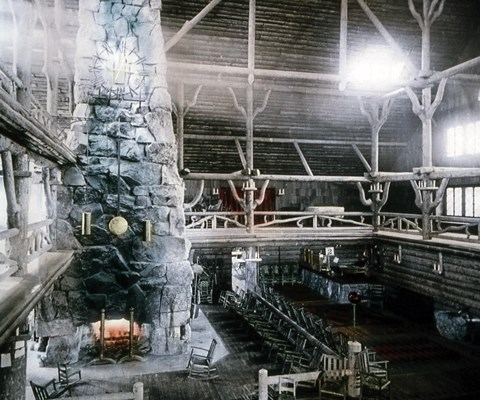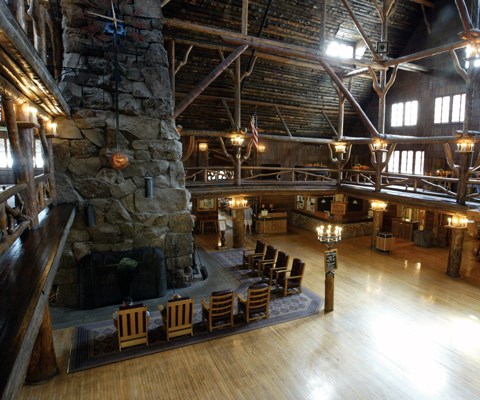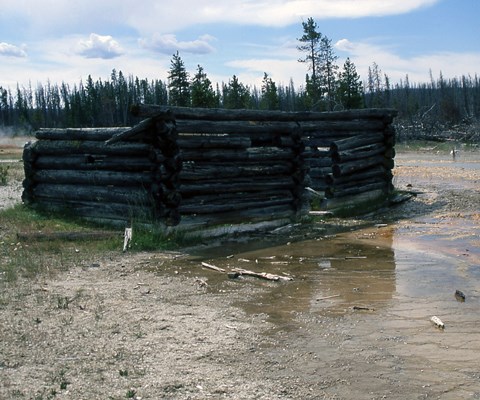
NPS / Jim Peaco Old Faithful Inn Historic District The Old Faithful Historic District, which includes the inn and many of the surrounding buildings, was listed on the National Register of Historic Places in 1982. Like the inn, the district is historically significant because of its rustic architecture and its role in the development of concessions to accommodate growing tourism in the early 1900s. The Old Faithful Lodge, located near the Inn, reached its present configuration in 1928 after numerous changes. The consolidation into one complex was designed by Gilbert Stanley Underwood, a famous architect. 
NPS Old Faithful Inn, 1904 Named for the geyser near which its construction began in 1903, the Old Faithful Inn exemplifies the use of rustic architecture at a large scale to complement a natural landscape. The rhyolite that formed Yellowstone’s caldera during volcanic upheavals provided the stone for the building’s foundation, and local lodgepole pine the logs for its walls. Skilled craftsmen embellished the windows and stairways with gnarled wood selected for its inherent beauty. As designed by architect Robert Reamer, the inn combines rugged materials and organic motifs in a way that expresses both frontier sensibilities and elegance.History After the only hotel in the Upper Geyser Basin burned down in 1894, park officials pressured the Yellowstone Park Association, which held the lease on the property, to replace it with something more substantial. In 1902 the president of the concession, Harry Childs, obtained financing from the Northern Pacific Railroad for a new structure, the first parts of which would become known as the Old House. The lobby, rising six stories beneath a steeply sloped roof, was flanked by a dining room and two three-story wings containing guest rooms. 
NPS / Haynes postcard The Old Faithful Inn opened in 1904, and was equipped with electric lighting, but Reamer designed the light fixtures to look like candlesticks. Both the electricity and the radiators were fueled by a steam generator. Evening meals were accompanied by a string quartet, and dancing was customary six nights a week. The east wing was added in 1919 and the west wing was added in 1927, both under Reamer’s supervision and bringing the inn’s total number of guest rooms to about 340. The August 1959 Hebgen Lake earthquake shook the Old House from its foundation and damaged the roof and chimneys, but no guests were seriously injured, and after closing early for the winter, the inn opened the following summer. Another evacuation took place in September 1988 when the North Fork Fire destroyed some small buildings nearby, but the Old Faithful Inn was preserved with the help of firefighters, roof sprinklers installed the previous year, and a shift in wind direction. 
NPS Current Status The Old Faithful Inn was designated a National Historic Landmark in 1987. A major renovation program of the Old House was launched in 2004 to meet current building codes and restore the lobby so that it more closely replicates Reamer’s original design. The walls and roof were reinforced with steel to make the structure more seismically stable, and electrical, plumbing, and heating systems were replaced and made less conspicuous. With the completion of this program, the Old Faithful Inn is considered to be in good condition. 
NPS Queen’s Laundry Bathhouse, 1881 On a sinter slope in the Lower Geyser Basin miles from any other structure, the bathhouse at Queen’s Laundry spring was one of two buildings constructed by Superintendent Philetus Norris in 1881. It is the only building that remains from the first era of civilian park administration (1872–1886) and the first building in a national park constructed by the government for public use. According to its National Register listing, the Queen’s Laundry bathhouse represents the “earliest recognition that providing for visitor accommodation was a legitimate use of federal funds within a National Park.” It also turned out to be the first step toward what became a conflict between accommodating visitors and leaving the park’s thermal features intact. The roofless bathhouse is located on the edge of a sinter mound formed by the Queen’s Laundry (hot spring), where deposition from the pool’s run-off has engulfed it. The pine logs used to construct the building have been partially preserved by the silica and other minerals from the water that has permeated them. There is no evidence of a floor, but it may be buried beneath the silica deposits. More Information |
Last updated: April 18, 2025
