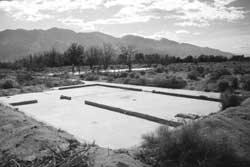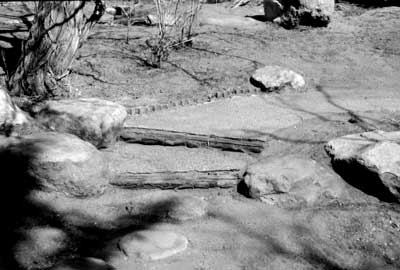MENU
|
| |
Confinement and Ethnicity: An Overview of World War II Japanese American Relocation Sites by J. Burton, M. Farrell, F. Lord, and R. Lord |

|
|
| |
Chapter 8 (continued)
Manzanar Relocation Center
Central Fenced Area
Hospital
In the main hospital area, some concrete footing blocks remain at the administration building, doctors' quarters, nurses' quarters, mess hall, wards, and storerooms. Across the road in the firebreak south of the hospital, at the location of the evacuee-built Caucasian hospital staff quarters, there is an 18-foot-by-4-foot sidewalk and entry, a 7-foot-square concrete slab entry, and a 5-foot-by-8-foot concrete slab entry.
Other buildings at the hospital had concrete slab foundations, still visible at the hospital laundry, heating plant, and morgue (Figures 8.34-8.36). A 90-foot-long sidewalk attached to the morgue leads toward the hospital laundry room. It has six inscriptions, including one in Japanese. North of the morgue, the garbage can washing rack foundation consists of a 20-foot-by-35-foot concrete slab with two concrete rings to support garbage cans, a drainage trough, and a large grease trap (Figure 8.37). Other features in the hospital area include three intact manholes, a destroyed manhole, and a pulled manhole that was once embellished to look like a tree stump (Figure 8.38). Within the perimeter of the central portion of the relocation center, just west of the morgue, is a 3-acre area that includes a landfill used by the hospital, and other dumps and scattered trash from later use of the relocation center (ca. 1946-1949). The landfill has been recently capped by the National Park Service to discourage digging by relic collectors.
 Figure 8.34. Concrete slab foundation of the hospital laundry. |
 Figure 8.36. Foundation of the morgue. |
The most significant remains at the hospital are landscaping features built by the evacuees. These include rock and concrete retaining walls, an elaborate garden complex, rock alignments along the road east of the hospital, rock circles around trees, and a rock circle and a few rock clusters in the administration building area. A 3-foot-high rock and concrete retaining wall located between the administration building and the hospital wards incorporates a concrete bench with a simulated wood finish and curving rock and concrete steps to each of the wards (Figures 8.39 and 8.40). The retaining wall is partially buried and has been cut in two areas by gullies and two stairways have been destroyed. The laundry slab is enclosed on three sides by a 1-1/2-foot-high rock and concrete retaining wall; there is a cobblestone entryway with steps centered on the east side and a concrete entry ramp on the south end (Figure 8.41). The garden complex, located on the east side of the doctors' quarters location, includes a large concrete-lined pond and other landscape features (Figures 8.42 and 8.43; Table 8.1).

Figure 8.43. Stepping stones, wood steps, and concrete
path
at the hospital pond and garden complex.
Table 8.1. Representative ponds and gardens at Manzanar.
| Block | Description |
| Hospital | An elaborate garden complex, located on the east side of the doctors' quarters, includes a large concrete-lined pond, a stream, dispersed boulders for seating, two winding concrete walkways, boulder stepping stones, wood-reinforced pathway steps, rock borders, and other landscape features. |
| 2 | A small concrete-lined pond at the southeast corner of Barracks 2. |
| 6 | A rock garden, with some live and dead bamboo, covered with debris and leaf litter located between Barracks 14 and the mess hall. |
| 9 | An elaborate garden complex located between Barracks 14 and the mess hall, includes a large landscaped mound, boulders, a stream, rock alignments, and a buried pond. A concrete stoop for the mess hall has a simulated wood pattern and color. Another concrete stoop, on the east side of Barracks 2, has the same pattern and color. |
| 10 | An elaborate garden complex located between Barracks 12 and 13 with a concrete-lined pond, earthen mound, bench, and rock alignments. |
| 12 | An elaborate garden complex located between Barracks 14 and the mess hall, has a large concrete-lined pond, a stream with waterfalls, an island, a sidewalk, and rock alignments. |
| 15 | A small garden at the south and southeast end of Barracks 8, with concrete sidewalks, a concrete stoop, rock alignments, and a 3-foot-high upright automobile driveline used as a decorative element. |
| 22 | An elaborate garden complex located between Barracks 14 and the mess hall, includes a concrete-lined pond, a concrete sidewalk, a bridge, a waterfall, an island, and rock alignments. Inscribed in the concrete top of the bridge is "AUG. 9, 42" and in the north end of the pond the date "8-7 1942" is formed with small stones imbedded in concrete. |
| 24 | A small concrete-lined pond located between Barracks 5 and 6, with a concrete and rock channel leading away from it at the southwest corner of the mess hall. |
| 24 | A small concrete-lined pond, concrete slabs, a walkway, and rock alignments located between Barracks 8 and 9. |
| 34 | An elaborate garden complex located between Barracks 14 and the mess hall, includes a rocky mound, a concrete- lined pond, a stream, a bridge, rock alignments, and a collapsed barbed wire fence. The rocks used in the garden are metavolcanic, rather than the more commonly used local granite boulders and cobbles. |
| 35 | Rock alignments, cobblestone and concrete stoops, two 3-foot high circular planters, and a small concrete bridge along the west and north sides of Barracks 8. |
| 36 | A concrete-lined pond, a possible rock and concrete fountain, and a rock-lined concrete bridge with the inscription "36-12" located at the north end of Barracks 12. |
| 36 | A small garden with a cholla, a beavertail, and a barrel cactus located northeast of Barracks 14. |
 Top
Top
Last Modified: Fri, Sep 1 2000 07:08:48 pm PDT
http://www.cr.nps.gov/history/online_books/anthropology74/ce8g.htm
![]()


