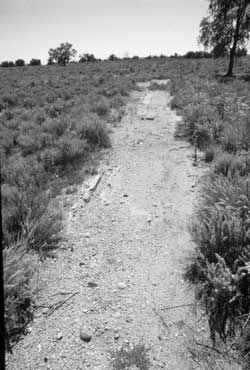MENU
|
| |
Confinement and Ethnicity: An Overview of World War II Japanese American Relocation Sites by J. Burton, M. Farrell, F. Lord, and R. Lord |

|
|
| |
Chapter 5 (continued)
Granada Relocation Center
Central (Fenced) Area
Residential Area
 Figure 5.48 Foundation at the co-op location. |
In the high school area the concrete block foundations have been removed, probably for reuse, but there are several small entry slabs and a larger L-shaped patio-like slab that once wrapped around one of the corners of the school building (Figures 5.45 and 5.46). Remains of a baseball backstop were observed in the athletic field to the west of the school. Foundation remains and a small concrete vault similar to one remaining at the Heart Mountain Relocation Center are at the co-op store location (Figures 5.47 and 5.48). The vault measures about 12 feet square by 9 feet high.
Archaeological evidence of evacuee improvements, other than the relict trees, is rare. Concrete "stones" near one mess hall slab were probably part of a decorative garden (Figure 5.49). No inscriptions or graffiti were observed in any of the concrete slabs or footings.
 Top
Top
Last Modified: Fri, Sep 1 2000 07:08:48 pm PDT
http://www.cr.nps.gov/history/online_books/anthropology74/ce5f.htm
![]()


