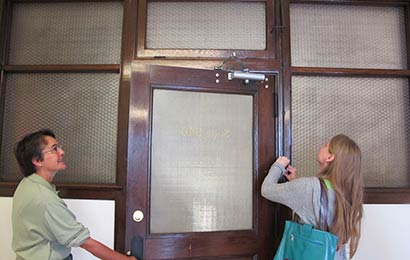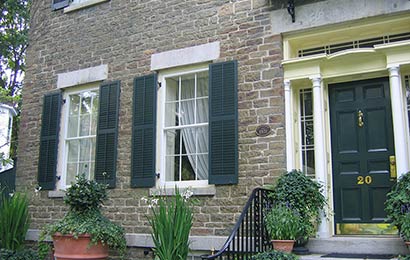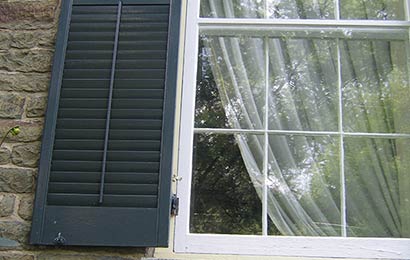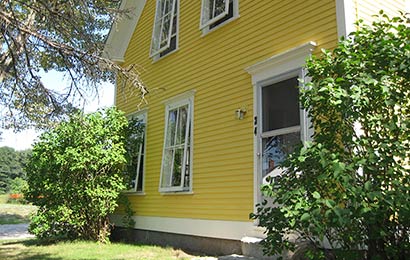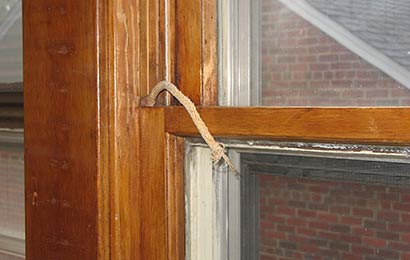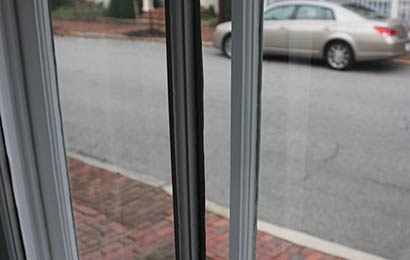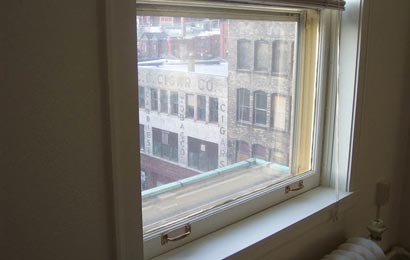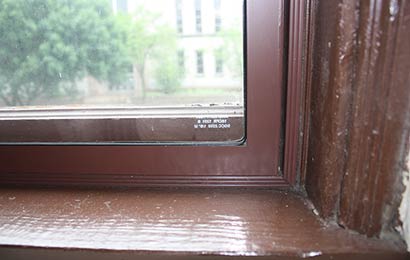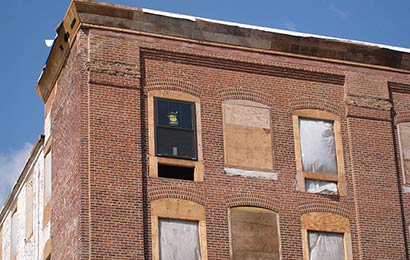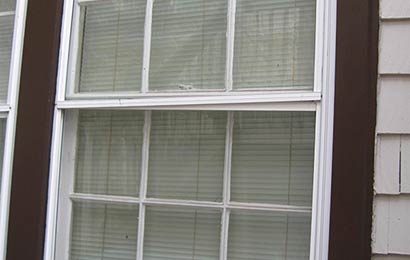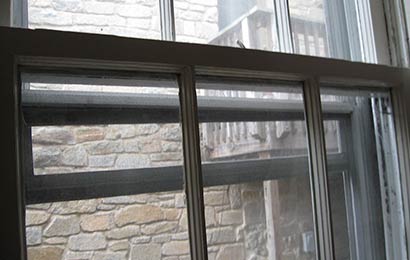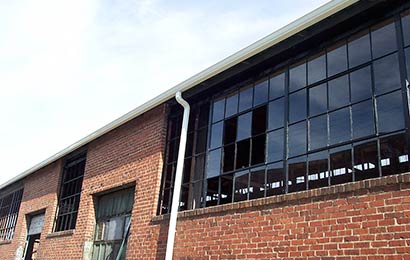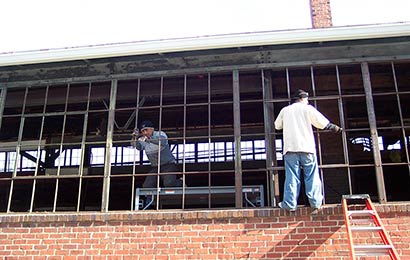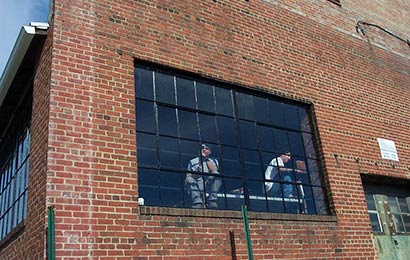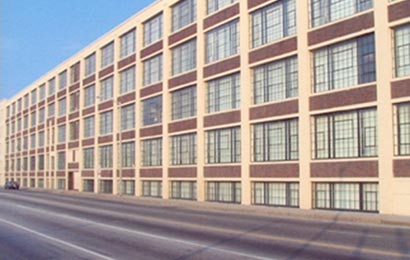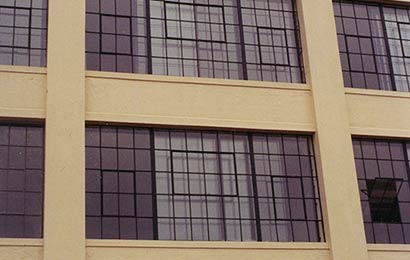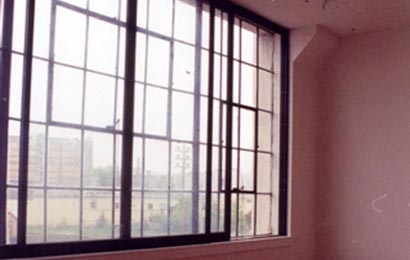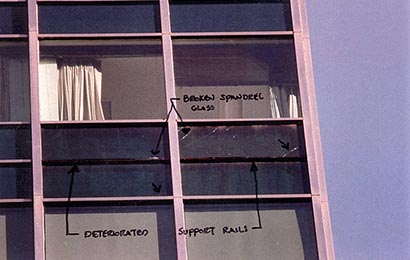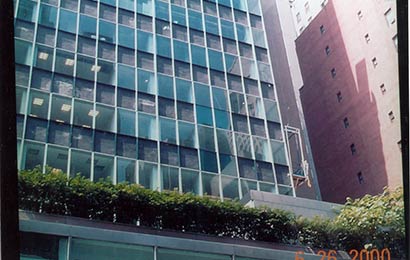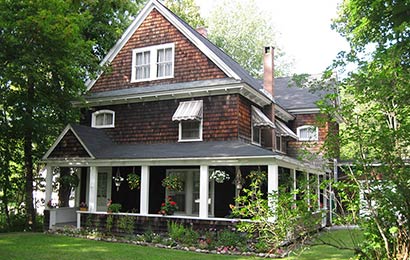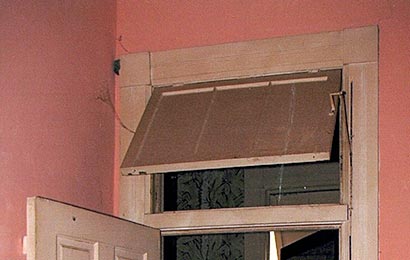THE SECRETARY OF THE
INTERIOR’S STANDARDS FOR
REHABILITATION &
ILLUSTRATED
GUIDELINES ON
SUSTAINABILITY
FOR REHABILITATING
HISTORIC BUILDINGS
Windows
Recommended
Not Recommended
Maintaining windows on a regular basis to ensure that they function properly and are completely operable.
Neglecting to maintain historic windows and allowing them to deteriorate beyond repair with the result that they must be replaced.
Retaining and repairing historic windows when deteriorated.
Removing repairable historic windows and replacing them with new windows for perceived improvement in energy performance.
Weather stripping and caulking historic windows, when appropriate, to make them weather tight.
Installing interior or exterior storm windows or panels that are compatible with existing historic windows.
Replacing repairable historic windows with new insulated windows.
Installing compatible and energy-efficient replacement windows that match the appearance, size, design, proportion and profile of the existing historic windows and that are also durable, repairable and recyclable, when existing windows are too deteriorated to repair.
Installing incompatible or inefficient replacement window units that are not durable, recyclable or repairable when existing windows are deteriorated beyond repair or missing.
Replacing missing windows with new, energy-efficient windows that are appropriate to the style of historic building and that are also durable, repairable and recyclable.
Retrofitting historic windows with high-performance glazing or clear film, when possible, and only if the historic character can be maintained.
Retrofitting historic steel windows and curtain-wall systems to improve thermal performance without compromising their character.
Installing clear, low-emissivity (low-e) glass or film without noticeable color in historically-clear windows to reduce solar heat gain.
Retrofitting historically-clear windows with tinted glass or reflective coatings that will negatively impact the historic character of the building.
Installing film in a slightly lighter shade of the same color tint when replacing glazing panels on historically-dark-tinted windows to improve daylighting.
Introducing clear glazing or a significantly lighter colored film or tint than the original when replacing historically-dark-tinted windows.
Maintaining existing, reinstalling or installing new, historically-appropriate shutters and awnings.
Removing historic shutters and awnings or installing inappropriate ones.
Repairing or reopening historically-operable interior transoms, when possible, to improve air flow and cross ventilation.
Covering or removing existing transoms.



