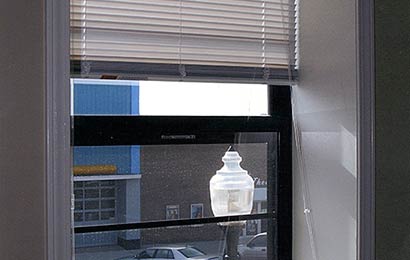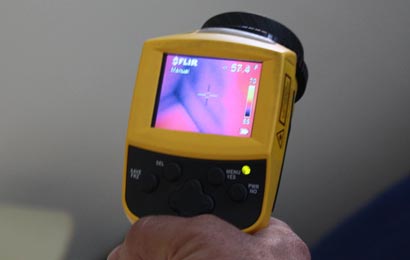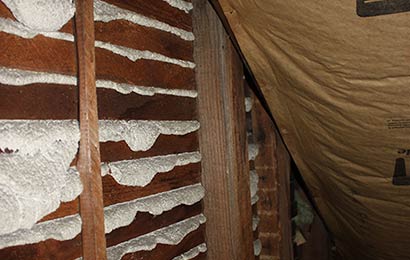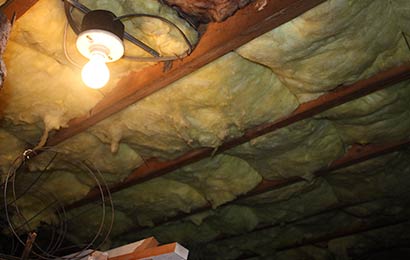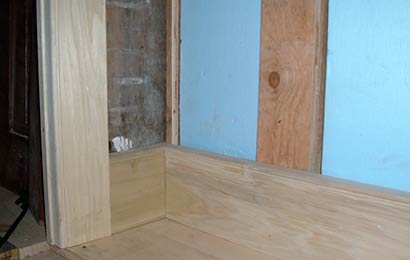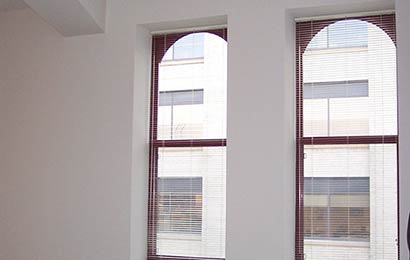THE SECRETARY OF THE
INTERIOR’S STANDARDS FOR
REHABILITATION &
ILLUSTRATED
GUIDELINES ON
SUSTAINABILITY
FOR REHABILITATING
HISTORIC BUILDINGS
Insulation
Recommended
Not Recommended
Understanding the inherent thermal properties of the historic building materials and the actual insulating needs for the specific climate and building type before adding or changing insulation.
Insulating unfinished spaces, such as attics, basements and crawl spaces, first.
Insulating a finished space, which requires removing historic plaster and trim, before insulating unfinished spaces.
Using the appropriate type of insulation in unfinished spaces and ensuring the space is adequately ventilated.
Using wet-spray or other spray-in insulation that is not reversible or may damage historic materials.
Adding insulation in cavities that are susceptible to water infiltration.
Ensuring that air infiltration is reduced before adding wall insulation.
Insulating walls without first reducing air infiltration.
Installing appropriate wall insulation, only if necessary, after lower impact treatments have been carried out.
Installing wall insulation that is not reversible and that may cause damage to historic building materials.
Installing insulation on the exterior of a historic building, which results in the loss of historic materials and may alter the proportion and relationship of the wall to the historic windows and trim.
Removing interior plaster only in limited quantities and when absolutely necessary to install appropriate insulation.
Removing all interior plaster to install appropriate insulation.
Replacing interior plaster—removed to install insulation—with plaster or gypsum board to retain the historic character of the interior, and in a manner that retains the historic proportion and relationship of the wall to the historic windows and trim.
Replacing interior plaster—removed to install insulation—with gypsum board that is too thick and that alters the historic proportion and relationship of the wall to the historic windows and trim.
Reinstalling historic trim that was removed to install insulation.
Replicating trim rather than retaining and reinstalling historic trim that is repairable.



