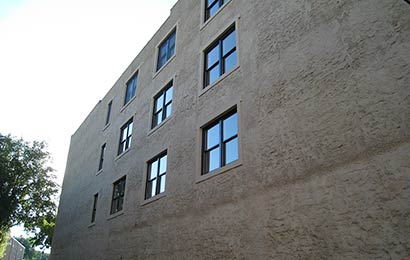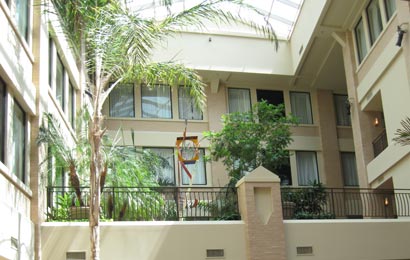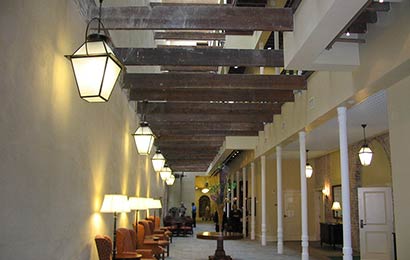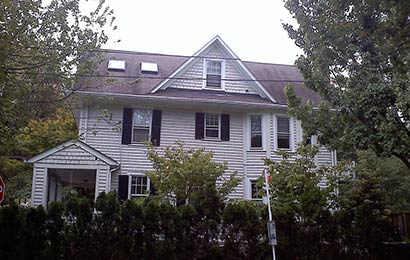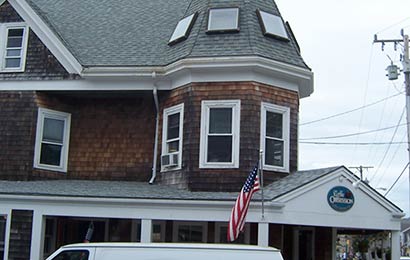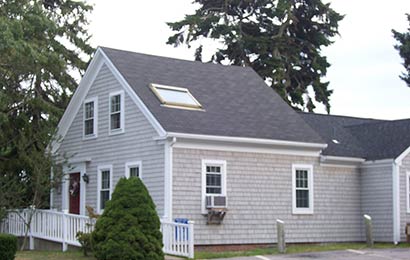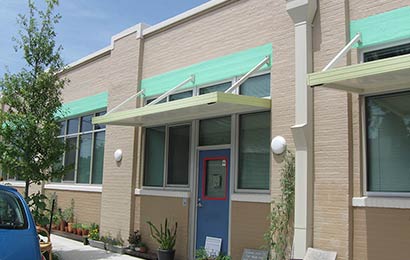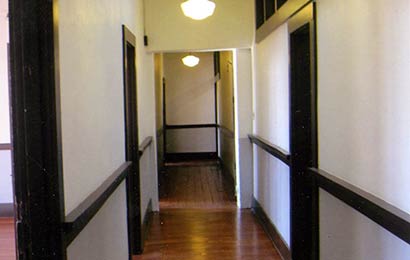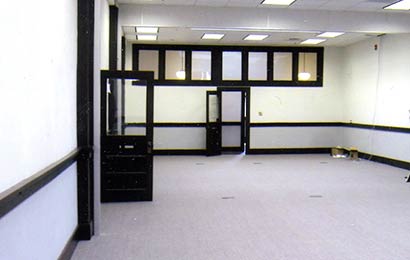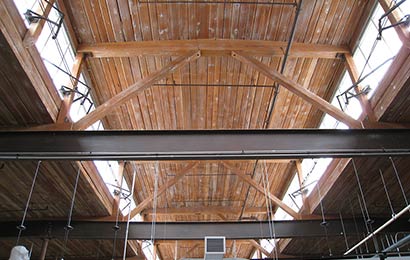THE SECRETARY OF THE
INTERIOR’S STANDARDS FOR
REHABILITATION &
ILLUSTRATED
GUIDELINES ON
SUSTAINABILITY
FOR REHABILITATING
HISTORIC BUILDINGS
Daylighting
Recommended
Not Recommended
Retaining features that provide natural light to corridors, such as partial glass partitions, glazed doors and transoms, commonly found in historic office buildings.
Removing or covering features that provide natural light to corridors, such as partial glass partitions, glazed doors and transoms, commonly found in historic office buildings.
Reopening historic windows that have been blocked in to add natural light and ventilation.
Blocking in historic window openings to accommodate new building uses.
Adding skylights or dormers on secondary roof elevations where they are not visible or are only minimally visible so that they do not negatively impact the building’s historic character.
Adding skylights or dormers on primary or highly-visible roof elevations where they will negatively impact the building’s historic character.
Adding a small light well or light tubes, where necessary and appropriate, to allow more daylight into the historic building.
Inserting a small atrium, only when necessary, to allow more daylight into the building in a manner that is compatible with the historic character of the building.
Cutting a very large atrium into the historic building that is not compatible with the building’s historic character.
Creating an open, uncovered atrium or courtyard in the historic building that appears to be an outdoor space, rather than an interior space.
Installing light-control devices on the historic building where appropriate to the building type, such as light shelves in industrial or mid-century modern buildings, awnings on some commercial and residential buildings and shutters on residential buildings that had them historically.
Installing light-control devices that are incompatible with the type or style of the historic building.
Installing automated daylighting controls on interior lighting systems that ensure adequate indoor lighting and allow for energy-saving use of daylighting.
Adding new window openings on secondary and less visible facades, where appropriate, to allow more natural light into the historic building.
Adding new window openings on primary elevations that will negatively impact the character of the historic building.



