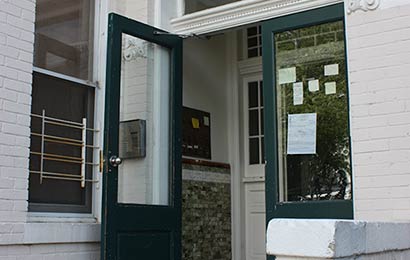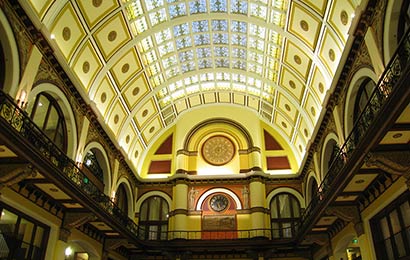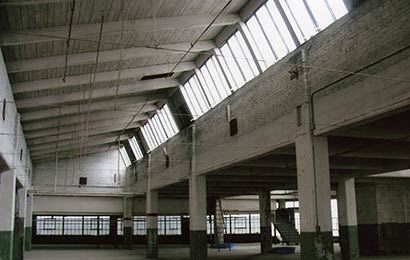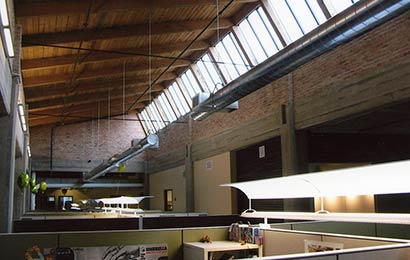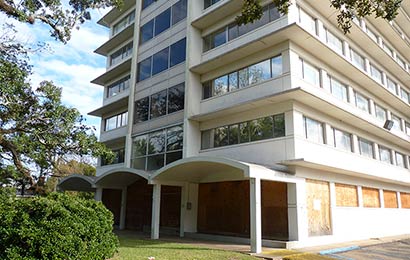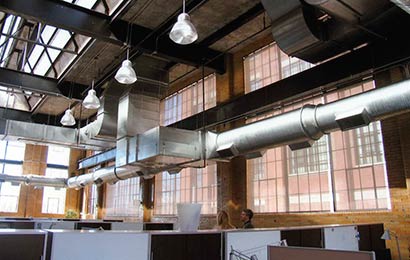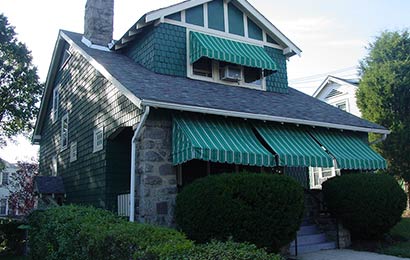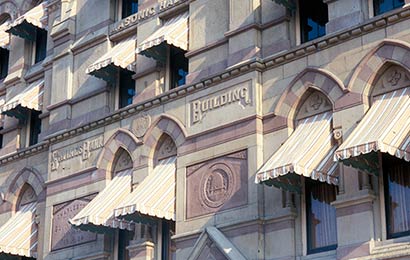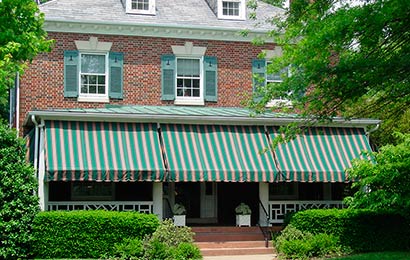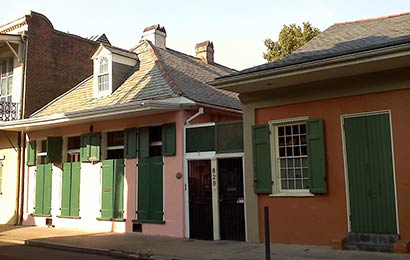THE SECRETARY OF THE
INTERIOR’S STANDARDS FOR
REHABILITATION &
ILLUSTRATED
GUIDELINES ON
SUSTAINABILITY
FOR REHABILITATING
HISTORIC BUILDINGS
Introduction to the Standards
The Secretary of the Interior is responsible for establishing standards for all programs under Departmental authority and for advising federal agencies on the preservation of historic properties listed in or eligible for listing in the National Register of Historic Places. In partial fulfillment of this responsibility The Secretary of the Interior’s Standards for the Treatment of Historic Properties have been developed to guide work undertaken on historic properties; there are separate standards for preservation, rehabilitation, restoration and reconstruction. The Standards for Rehabilitation (codified in 36 CFR 67) comprise that section of the overall treatment standards and address the most prevalent treatment. “Rehabilitation is defined as the act or process of making possible a compatible use for a property through repair, alterations, and additions while preserving those portions or features which convey its historical, cultural, or architectural values.”
Initially developed by the Secretary of the Interior to determine the appropriateness of proposed project work on registered properties supported by the Historic Preservation Fund grant-in-aid program, the Standards have been widely used over the years—particularly to determine if a rehabilitation project qualifies as a Certified Rehabilitation for Federal Historic Preservation Tax Incentives. In addition, the Standards have guided federal agencies in carrying out their responsibilities for properties in federal ownership or control; and state and local officials in reviewing both federal and non-federal rehabilitation proposals. They have also been adopted by historic district and planning commissions across the country.
The intent of the Standards is to assist in the long-term preservation of historic materials and features. The Standards pertain to historic buildings of all materials, construction types, sizes and occupancy and include the exterior and the interior of the buildings. They also encompass the building’s site and environment, including landscape features, as well as attached, adjacent or related new construction. To be certified for federal tax purposes, a rehabilitation project must be determined by the Secretary of the Interior to be consistent with the historic character of the structure(s) and, where applicable, the district in which it is located.
As stated in the definition, the treatment “rehabilitation” assumes that at least some repair or alteration of the historic building will be needed in order to provide for an efficient contemporary use; however, these repairs and alterations must not damage or destroy materials, features or finishes that are important in defining the building’s historic character. For example, certain treatments—if improperly applied—may cause or accelerate physical deterioration of the historic building. This can include using improper repointing or exterior masonry cleaning techniques, or introducing insulation that may damage historic fabric. Any of these treatments will likely result in a project that does not meet the Standards. Similarly, exterior additions that duplicate the form, material and detailing of the historic structure to the extent that they compromise its historic character also will fail to meet the Standards.
The Secretary of the Interior’s Standards for Rehabilitation
- A property shall be used for its intended historic purpose or be placed in a new use that requires minimal change to the defining characteristics of the building and its site and environment.
- The historic character of a property shall be retained and preserved. The removal of historic materials or alteration of features and spaces that characterize a property shall be avoided.
- Each property shall be recognized as a physical record of its time, place, and use. Changes that create a false sense of historical development, such as adding conjectural features or architectural elements from other buildings, shall not be undertaken.
- Most properties change over time; those changes that have acquired historic significance in their own right shall be retained and preserved.
- Distinctive features, finishes, and construction techniques or examples of craftsmanship that characterize a historic property shall be preserved.
- Deteriorated historic features shall be repaired rather than replaced. Where the severity of deterioration requires replacement of a distinctive feature, the new feature shall match the old in design, color, texture, and other visual qualities and, where possible, materials. Replacement of missing features shall be substantiated by documentary, physical, or pictorial evidence.
- Chemical or physical treatments, such as sandblasting, that cause damage to historic materials shall not be used. The surface cleaning of structures, if appropriate, shall be undertaken using the gentlest means possible.
- Significant archeological resources affected by a project shall be protected and preserved. If such resources must be disturbed, mitigation measures shall be undertaken.
- New additions, exterior alterations, or related new construction shall not destroy historic materials that characterize the property. The new work shall be differentiated from the old and shall be compatible with the massing, size, scale, and architectural features to protect the historic integrity of the property and its environment.
- New additions and adjacent or related new construction shall be undertaken in such a manner that if removed in the future, the essential form and integrity of the historic property and its environment would be unimpaired.
The Standards (Department of the Interior regulations 36 CFR 67) pertain to all historic properties listed in or eligible for listing in the National Register of Historic Places.



