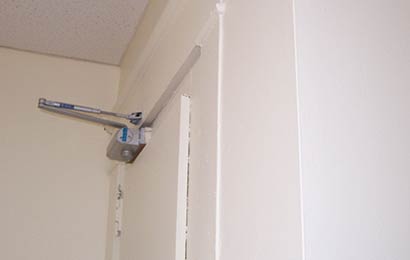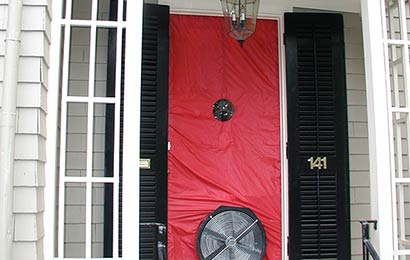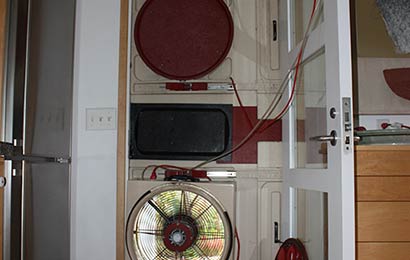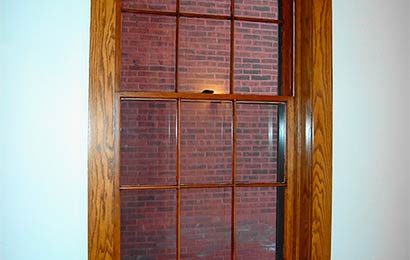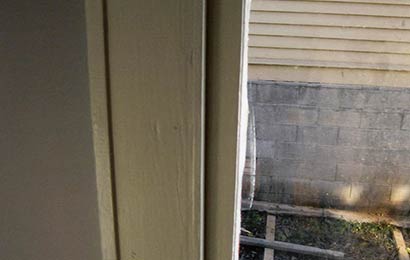THE SECRETARY OF THE
INTERIOR’S STANDARDS FOR
REHABILITATION &
ILLUSTRATED
GUIDELINES ON
SUSTAINABILITY
FOR REHABILITATING
HISTORIC BUILDINGS
Weatherization
Recommended
Not Recommended
Using a variety of analytical tools, such as a comprehensive energy audit, blower door tests, infrared thermography, energy modeling or daylight modeling, to gain an understanding of the building’s performance and potential before implementing any weatherization or retrofit treatments.
Implementing energy-retrofit measures without first diagnosing the building’s performance and energy needs.
Developing a weatherization plan based on the results of the energy analysis of the building’s performance and potential.
Eliminating infiltration first, beginning with the least invasive and most cost-effective weatherization measures, such as caulking and weather stripping, before undertaking more invasive weatherization measures.
Undertaking treatments that result in loss of historic fabric, for example, installing wall insulation that requires removing plaster, before carrying out simple and less damaging weatherization measures.



