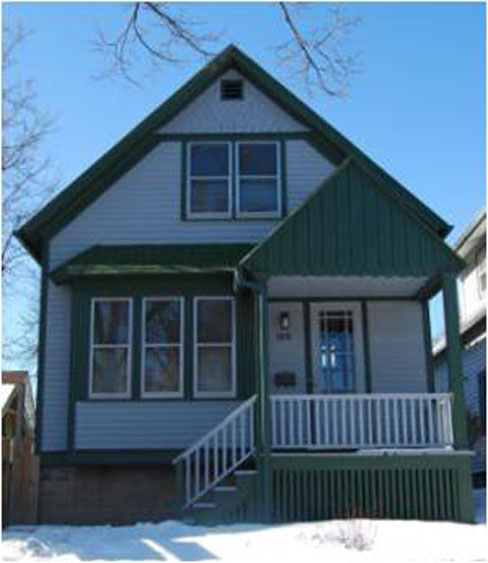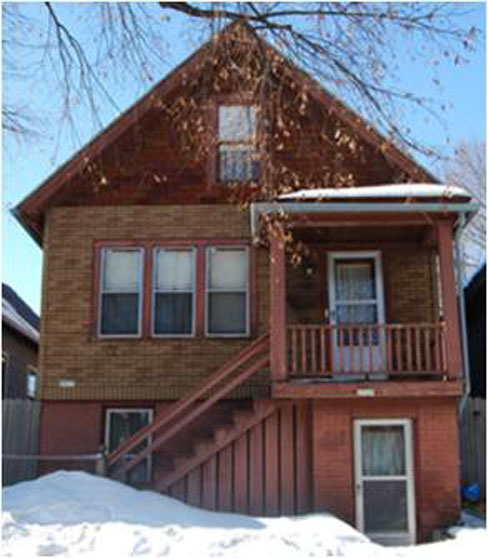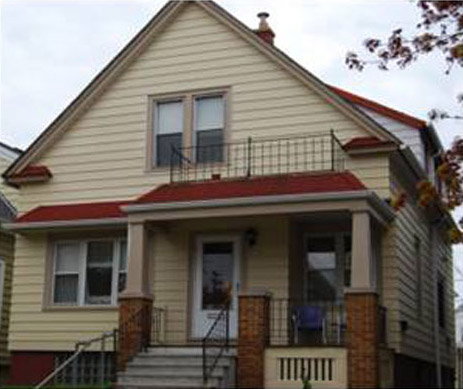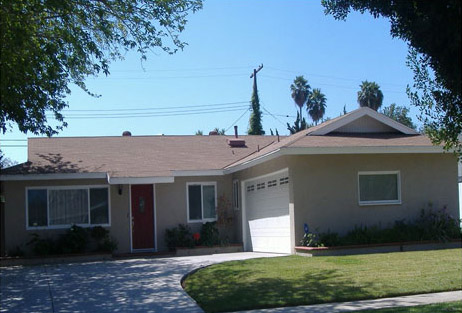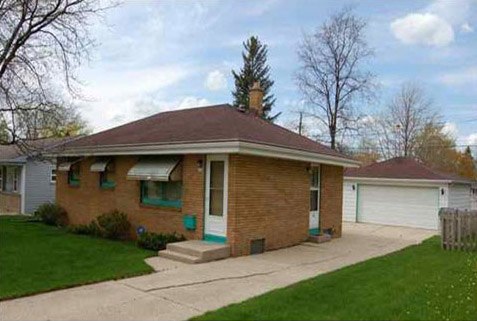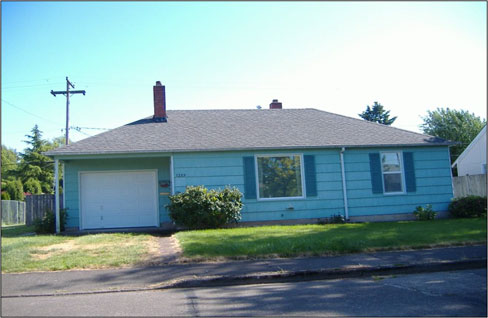Viewpoint
Houses without Names: Architectural Nomenclature and the Classification of America's Common Houses
by Thomas C. Hubka
After traveling throughout the country, studying America's housing for more than ten years, I have observed hundreds of thousands of houses, most without adequate names. It takes a certain kind of fieldwork dedication to maintain a sharp focus while surveying miles of residential streets, and even through that lens, a few moments of housing inspiration stand out: like the time in West Allis, Wisconsin, while conducting a research tour in the town's working-class neighborhoods, one participant reacted to a scene of yet another street of small, variegated houses by blurting, "Why, they're just like a bunch of little bald-headed orphan children!" (Figure 1) There was laughter. Yet my students and I knew the line between humor and defamation had been crossed. Galvanized, we became determined to find meaningful names for those orphaned houses. In that spirit, I stress the importance of housing nomenclature not as a simple matter of sympathy for these nameless and commonly seen houses, but as a way to recognize their significant role in the development of American domestic culture and its housing landscape.
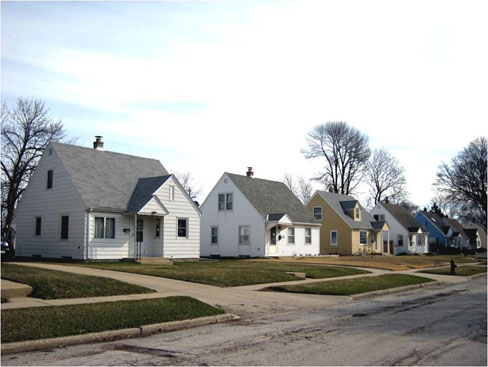 |
Figure 1. Minimal traditional (Cape) houses with four-box plans, West Allis, Wisconsin. |
There are approximately 80 million houses (and 125 million housing units) in America today.(1) Most of these have only loosely fitting, general names such as ranch, bungalow, garden apartment, cottage, and duplex. However, the vast majority cannot even be given these names, much less well-established terms of architectural style such as Colonial, Italianate, or Queen Anne. Furthermore, while a few vernacular house types, like the shotgun, Cape Cod, and three-decker, are regionally recognized and documented, these houses are the exceptions not the rule.(2) Far more often the houses we typically see have been only marginally studied and, as a result, can seldom be compared or analyzed with any degree of accuracy because we lack the vocabulary to discuss and categorize them.
Two examples elucidate the shortcomings in our current, exterior-based classification system. In the first are three Milwaukee, Wisconsin, houses with many external similarities. (Figure 2) Inside, however, they have fundamentally different floor plans ranging from a basic single family house, a converted to duplex house, and a standard duplex. These basic differences would go unmentioned if the buildings were evaluated solely on their elements of style and architectural detail; this matters because these are three of Milwaukee's most prevalent house types. Alternatively, three Portland, Oregon, houses appear to be distinctive in their range of exterior forms and architectural style but they share patterns of use as evidenced by analogous plans. Plan evaluation for these houses thus reveals their unanticipated similarity of internal domestic usage. (Figure 3)(3)
| Figure 2. Three Milwaukee, Wisconsin houses. |
| Figure 3. Three Portland, Oregon houses. |
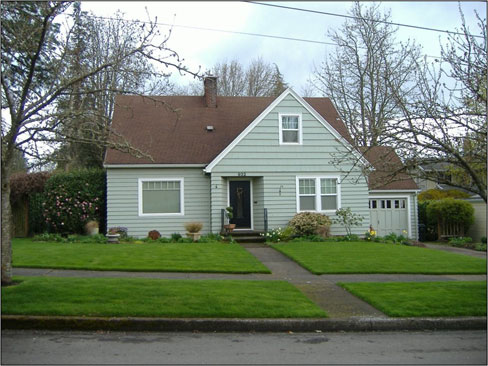 |
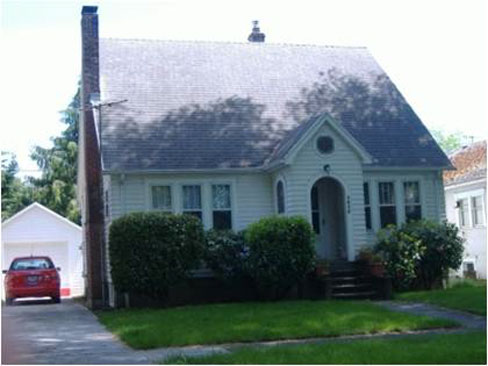 |
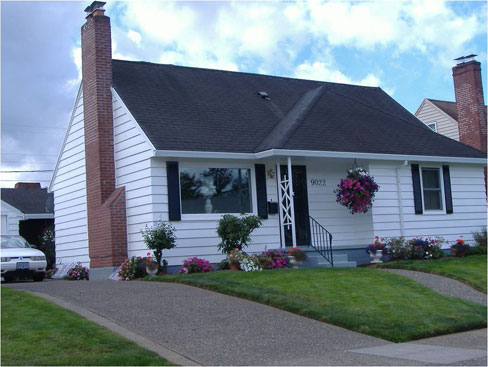 |
Minimal traditional cottage with an expanded four-box plan. |
Minimal traditional "Cape" (Period revival type) with expanded four-box plan. |
Minimal modern cottage with an expanded four-box plan. |
The examples from Milwaukee and Portland illustrate how our current system favors exterior details and conceals the internal, underlying structure of plan and usage that I argue should be part of the foundation for a comprehensive classification system for American housing and especially for its most commonly seen house types. Both examples also illustrate a major problem of architectural classification where both façades and plans are interchangeable components in the design of housing. Although increasingly condemned by architects following the Civil War, this practice of uncoupling the historic relationship between the façade and the plan has been a standard component of popular housing design and construction for more than a century. The inability to adequately interpret this practice has led to predictable failures in the classification and naming of examples of common housing.
To address the broad problems of common housing interpretation, I recommend that an interior floor-plan typology be added alongside current exterior-based nomenclature. Linking the façade and the floor plan in the classification of common housing would produce a standard, two-part system of nomenclature containing terms of both exterior and interior classification. While a floor plan typology will merely enhance the understanding of houses currently well-classified by architectural style, plan-based terms will expand the classification of common houses (often lacking stylistic characteristics) into distinctive categories of floor plan types.
Such an expansion of nomenclature will bring more of these seemingly plain or ordinary houses typically seen in neighborhoods across the country into more meaningful discussion. Lest we think that this is a minor or peripheral issue, such common housing comprises over three-fourths of current and historic housing units, including both single-family and multi-unit accommodations. Defined more easily by what they are not, common houses are not high-style, elite, individualistic, upper class, or architect-designed.(4) Instead, common houses appear repetitive and are produced in great numbers by local builders following speculative methods of construction and marketing. Although the label "common housing" is imprecise, there are no agreed upon terms for describing the largest portions of American popular, vernacular, average, everyday housing.
While nomenclature is only the surface manifestation of the larger issues of interpreting the cultural use of domestic space, naming is, nevertheless, a crucial and indispensable component of the housing interpretive process and is a key step in advancing a comprehensive understanding of the basic forms of America's housing. The crux of the problem is that our current systems of exterior classification are not well-suited for analyzing what is both most important and most classifiable about the common house—its organization of rooms and patterns of daily use revealed in the floor plan. In order to explain this interpretation, I will first review the present systems of classification and nomenclature and then outline what I see as the underlying principles of why floor-plan typologies are essential to the classification, and interpretation, of the common house.
Classification by Architectural Style
Architectural style is the academic and professional language for the classification of buildings based primarily on exterior façade composition. It is a system that has proven extremely successful for interpreting the preeminent architect-designed buildings, including the finest types of America's housing. It is less successful when applied to common houses. For houses built after the American Revolution and through ca. 1850, the language of architecture style has proven adequate for classifying most forms of American domestic architecture as it appeared during that time.
Beginning in the second half of the 19th century, however, new forms of commercialized, industrialized housing production began to change the traditional appearance and construction of houses. Notably, the previously unified relationship between exterior style and interior plan was severed. Moreover, builders combined both old and new forms of exterior ornamentation and further complicated our latter-day task of exterior classification by the academic canons of architectural style.
By the beginning of the 20th century, varying expressions of a style—from the most elaborate to the most plain—led to a sliding-scale perception of housing that placed smaller numbers of upper-class dwellings with readily identifiable stylistic characteristics at one end and larger numbers of middle- to working-class housing with increasingly less ornate features and difficult-to-classify exterior characteristics at the other. After more than a century, we find ourselves burdened with a professional system that is imperfect in its application to the common house, and, worse, ineffective if exterior appearance is the sole basis for the interpretation of the vast majority of America's popular, vernacular, everyday houses.
Classification by Massing and Plan
Popular housing advocates and historians of vernacular architecture have generally avoided the limitations of purely stylistic classification by developing taxonomies of exterior massing. Led by geographers at mid-20th century, classification by exterior massing proved valuable for identifying the basic forms of a pre-industrial, rural housing, taking into account forms like cross-gables, shotguns, saddle-bags, saltboxes, dog-trots, and various one-room deep houses.(5) But, as a broader, comprehensive system of classification, exterior massing has not been effective in interpreting the vast majority of post-Civil War, industrialized housing. Exterior massing classification is especially difficult in cities and metropolitan regions where the expression of exterior form is more uniform and constrained, as we have seen from the Milwaukee examples.(6)
Classification by floor plan has been, of course, an alternative method of interpretation in all eras and regions. For example, East Coast Georgian dwellings of the Early Republic have achieved a very high level of plan classification and identification of room names, allowing for the interpretation of social meaning to spaces in dwellings one- or two-rooms deep, in houses with ells and T-shaped footprints, including hall-parlor and hall-chamber houses and larger examples with central passages and dining rooms.(7) In balance, however, most of America's common housing has not yet been the subject of similar plan analysis or any other type of comprehensive classification.
Classification by Floor Plan: Unifying Principles
Three developmental principles underlie the advantages of floor plan classification for common houses, as I advocate above. These principles underscore both how the classification of common houses differs from larger high-style or architect designed houses and the importance of floor plan for interpreting America's common housing.
Principle One: Local/Regional Precedents: All Common Housing is Local
Just as the political adage that "all politics is local" rings true so, too, is it that almost all common housing has a strong local component. This does not diminish the powerful influences of larger regional or national themes in the production and form of common houses across the United States. Rather local emphasis acknowledges that building decisions for popular housing are ultimately worked out and produced by locally-based builders in response to a confluence of place-specific needs and preferences. These distinct variations of house forms coalesce locally and regionally to define—or redefine—the broader national housing types. Local interpretation of national types provides a means to understand the role of builders and users in an increasingly modern, industrialized housing market.
To illustrate the importance of local and regional houses in the development of what we understand as national housing types, I point to the seemingly ubiquitous ranch (Figure 4). Each manifestation of the ranch in Figure 4 is the most numerous iteration in its region. Thus, each is representative of a distinct local consensus about the form of the ranch in a particular context. It is important to stress that the emergence of a dominant form of a broader house type like the ranch occurs in communities across the country. Such local and even regional expressions of a common house type occur nationwide, but can only be explained by the collective action of thousands of local builders working in an independent-vernacular unison or local consensus.
| Figure 4. Three ranch houses. |
Principle Two: Local Builders and the Speculative Building Process
The way most local and regional builders construct common houses has not been well documented. Consequently, a major source of misinformation has been a failure to interpret the standard "speculative" building process where builders design and erect houses for unknown (but not unanticipated) clients or users. Although the term has a distinctly negative connotation today, this speculative building process has been the dominant method of production for the vast majority of American housing since the late 19th century.(8) Although there is much more to be said about the practice, it is important to understand the builder's role in creating a local consensus of speculative house plan types. Briefly, although builders of common houses are influenced by many sources, predominantly they refine and replicate a repertoire of proven prototypes. The coalescing of such unified designs, most frequently expressed in similar floor plans in great numbers has consistently produced a local consensus of house types. It is a consensus that emerges slowly through an evolutionarily, generation-to-generation transfer of knowledge. It is neither a top-down or trickle-down understanding of high-style aesthetics, nor a bottom-up distillation of ancient vernaculars or folkways but rather is a cautious, incremental, sideways method of design and construction.(9)
The typical role of the local builder in the production of common houses has not been adequately analyzed as, for example, in the design development of the common bungalow. Most literature credits the "influences" of the bungalow to a list of "classic" sources, including: the European Arts and Crafts Movement, Greene and Greene, Japanese architecture, and Gustav Stickley, among others.(10) These are all important sources but what is frequently unrecorded is the crucial role of the common builder in the translation of these sources into the most popular forms of the bungalow. Figure 5 shows three of America's most popular forms of the bungalow, which cannot be directly attributed to any of the classic sources without the critical intermediary catalyst of local builders. In other words, you cannot get from the classic "sources" to the most popular types of the common bungalows without the transformations performed by thousands of builders working in local consensus to produce a broad unity of common bungalows.
| Figure 5. Three popular bungalows.. |
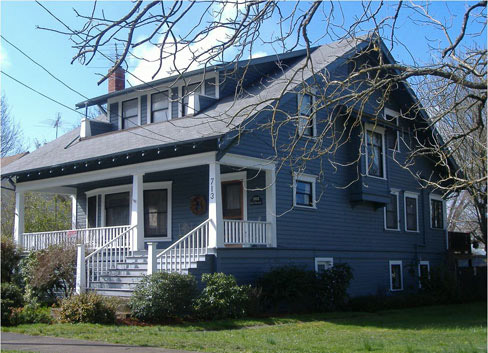 |
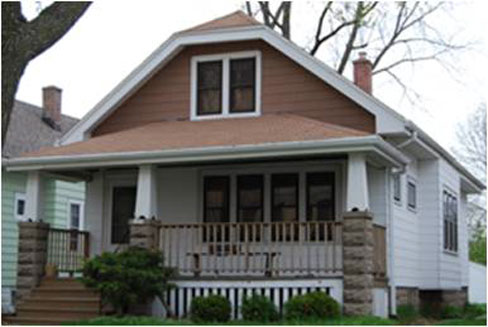 |
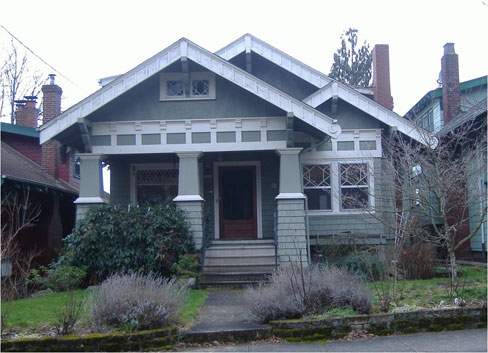 |
"Craftsman," wide-roof bungalow with a standard two-story bungalow plan. |
Standard one-story bungalow with a one-story bungalow plan. |
Multi-gable bungalow or "Craftsman" bungalow with one-story plan. |
Principle Three: Common House Census: Counting by Dominant House Type
As the renowned vernacular architecture scholar and folklorist Henry Glassie instructed about documenting vernacular houses, "…if you can count, you should count."(11) With a nod to Glassie, to appreciate common housing, it is important to count. But we must do so in order to discern the dominant types and subtypes of common housing. What makes the counting of groups of common houses manageable and appropriate is the consistent unity of basic floor plan types within local, regional, and national contexts.
In my fieldwork, I have found floor plans to be the most reliable unifier of common houses and so propose that a census of the dominant house-types, informed by both exterior form/style and interior plan/function classification, be developed as the basis for a more representative assessment of millions of currently poorly understood and frequently mislabeled common houses. The interpretation and naming of common houses, combining exterior style and interior plan, has the potential for organizing the vast majority of housing into commonly understood categories where other efforts at classification have largely failed to provide even the most minimal comprehensive synthesis.
Egalitarian Principles and the Classification of Common Housing
I have attempted here to outline the advantages of a plan-based system of dominant type classification for common American housing. While many might agree with the need for better naming and classification, the task of re-thinking housing nomenclature to permit comprehensive classification might seem overwhelming, especially to those engaged in housing surveys and historic preservation. Even to assess every house on a single street or block or neighborhood is difficult enough, not to mention a city, a region, a state, or a national survey. Invariably the sheer number of common houses will sow confusion. Unique examples will distract. Familiar categories will become unfamiliar in local execution, and the way houses change over time will add to the uncertainty. I have experienced such difficulties many times. Therefore, in these situations, in order to include all houses, even the most common, we should try to fulfill an egalitarian objective. Of course, we know that houses are vastly unequal in all the ways that dwellings differ in size, style, expense, age, ownership, upkeep, and social worth. But we would do well to look at houses through their most significant shared purpose, their domestic function. This commonality of internal domestic usage unites houses, small and large, modest and ornate, rented and owned, and thus is the basis for considering plan and function in the classification of common houses.
About the Author
Thomas C. Hubka is a professor in the Department of Architecture and Urban Planning at the University of Wisconsin-Milwaukee. He can be contacted at thubka@uwm.edu.
Notes
1. Estimates extrapolated from "U.S. Census Bureau, American Housing Survey for the United States: 2005" (Current Housing Reports); and Mason C. Doan, American Housing Production, 1880-2000: A Concise History (Lanham, MD: University Press of America, 1997), xiii-xv, 143-57, and throughout.
2. Although identified by Fred B. Kniffen in 1936 ("Louisiana House Types," Annals of the Association of American Geographers 26), discussion of the shotgun house was taken up by John Michael Vlach in his dissertation and more recently by Jay D. Edwards. See Vlach, "Sources of the Shotgun House," (Ph.D. diss., Indiana University, 1975), and subsequent publications, including The Afro-American Tradition in Decorative Arts (Athens, GA: University of Georgia Press, 1990); and Edwards, "Shotgun: The Most Contested House in America," Buildings & Landscapes 16, no. 1 (2005): 62-96. Others have addressed the building form, including Michael Roark and Katherine Dobson, "German Stacks, Saltboxes and Shotguns of South St. Louis," PAST 17 (1994): 33-38. The Cape Cod is a recognizable house type that in its suburban manifestation is a one-and-a-half-story house with a side gable roof punctuated by dormers. Regionally specific, the three-decker refers to a multi-family housing unit that developed in response to the demands of the New England textile industry. See Kingston Wm. Heath, The Patina of Place: The Cultural Weathering of a New England Industrial Landscape (Knoxville, TN: University of Tennessee Press, 2001).
3. The Milwaukee and Portland housing examples are taken from housing studies I have conducted over a 15-year period, including housing research in 22 metropolitan regions throughout the United States. Typically these case-studies include reconnaissance surveys of housing types, sample architectural documentation of individual houses representing major house types, interviews with residents, builders, and local historians, and neighborhood and regional historical documentation including census and Sanborn research guided by local authorities.
4. There are no accurate, comprehensive surveys of American popular housing types as advocated in this article, and as attempted in, John A. Jakle et al., Common Houses in America's Small Towns (Athens, GA: University of Georgia Press, 1989). There are no established interdisciplinary guidelines or nomenclature for assessing the greatest body of America's most common, popular, vernacular, everyday, working/middle class, average housing. For an overview of the major architectural stylistic categories of American housing, see Virginia and Lee McAlester, A Field Guide to American Houses (New York: Alfred A. Knopf, 1984). Regional typologies combining exterior and plan classification as advocated in this article are rare. For an example of good practice, see Thomas Carter and Peter Goss, Utah's Historic Architecture, 1847-1940 (Salt Lake City, UT: University of Utah Press, 1998).
5. For example, Fred B. Kniffen, "Folk Housing: Key to Diffusion," Annals of the Association of American Geographers 55, no. 4 (December 1965): 549-77, and Fred B. Kniffen and Henry Glassie, "Building in Wood in the Eastern United States," Geographical Review 56, no.1 (January 1966): 40-66.
6. Thomas C. Hubka and Judith T. Kenny, "The Transformation of the Workers' Cottage in Milwaukee's Polish Community," in People, Power, Places: Perspectives in Vernacular Architecture, VIII, ed. Sally McMurry and Ann Marie Adams (Knoxville, TN: University of Tennessee Press, 2000); and Thomas C. Hubka and Judith T. Kenny, "Examining the American Dream: Housing Standards and the Emergence of a National Housing Culture, 1900-1930," Perspectives in Vernacular Architecture, The Journal of the Vernacular Architecture Forum 13, no. 1 (2006): 49-69.
7. For an example of a plan classification of early buildings see, Dell Upton, "Vernacular Domestic Architecture in Eighteenth-Century Virginia," Winterthur Portfolio 17, nos. 2-3 (1982): 95-119.
8. The historic processes of design development and construction used by common builders to produce the vast majority of post-Civil War American house types discussed in this article has not been comprehensively analyzed. Sam Bass Warner, Streetcar Suburbs (Cambridge, MA: Harvard University Press, 1962) outlines what such a regional analysis of housing might contain. The complexities of the building process relative to popular housing production are skillfully outlined by Howard Davis, The Culture of Building (New York: Oxford University Press, 1999).
9. Thomas C. Hubka, "Just Folks Designing: Vernacular Designers and the Generation of Form," in Common Places: Readings in American Vernacular Architecture, ed. Dell Upton and John Vlach (Athens: University of Georgia Press, 1986). Henry Glassie's many works have set a high standard for the analysis of folk/vernacular building methods, as in, Folk Housing in Middle Virginia (Knoxville, TN: University of Tennessee Press, 1975). Nonetheless, the relationship between these primarily pre-industrial methods to the post-industrial methods employed by post-Civil War builders has not been adequately analyzed.
10. Many authors list the standard design influences of the bungalow house, as carefully outlined in Clay Lancaster, The American Bungalow, 1880-1930 (New York: Abbeville Press, 1985).
11. Glassie, Folk Housing in Middle Virginia, 42.

