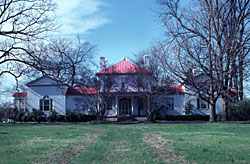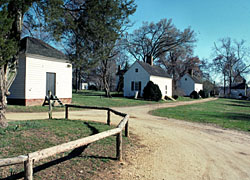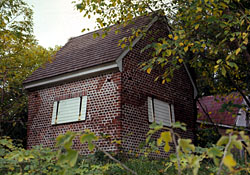One of the most enduring aspects of the plantation past are the grand homes and outbuildings. Plantations were complex spaces that consisted of fields, gardens, work and living spaces. They bare the distinctive signs of southern agriculture and a unique regional identity. They were designed to be self-sufficient. Outbuildings served to keep the plantation running, producing, and profitable
Plantation House

Courtest of Virginia Department of Historic Resources
Front and center on the plantation is the big house. Grand homes such as Berkeley and Shirley were meant to display wealth and prestige. They were the homes of the region’s upper class. Families such as the Byrd’s, Carter’s, Isham’s, Spencer’s, and Randolph’s intermarried. These marriages created complex webs of overlapping kinships and access to social connections. For example, William Byrd II possessed one of the largest libraries in colonial America. He is rumored to have had over 40,000 books. He also cultivated a garden of rare species. As standing structures, the big houses offer an undeniable look at displays of personal honor, hospitality, and wealth. The architectural styles of the homes are easily identifiable. The Westover Plantation, for example, is an example of the Georgian style. Homes in this style were constructed wide and shallow. This was to help make the home look more impressive from a distance.
Slave Quarters

Courtesy of Virginia Department of Historic Resources
Situated either to the side or behind the big house were the slave’s quarters. Unlike the big house, they were basic, usually one room cabins. House slaves sometimes lived in the big house or had their own homes. These homes were typically more comfortable that the quarter’s the field slaves lived in. Very few well preserved examples of slave quarters exist in Virginia. Some standing examples include those at Kingsmill, Rickneck, and Shirley. The slave quarters Carter’s Grove were the first to be excavated in the region. Though there was no direct evidence, or standing structures, of the buildings archaeologists were able to find what they believed were storage pits or root cellars. Rarely were slave cabins constructed out of brick. This made it easy for them to be moved around the plantation. Occasionally, single families lived in the cabins, but other times they were made for multi-family use. (Carter’s Grove is not open to the public).
Overseer's House
Other residential structures on the plantation might include the overseer’s house. The overseers were important to the success or failure of a plantation. They ensured that the quotas were met, and were responsible for the discipline and working capacity of the slaves. These structures were typically modest and located close to the slave quarters. Though the overseers were usually white, southern men, he and his family rarely mingled with the plantation owner and his family.
Other Outbuildings

Courtesy of Virginia Department of Historic Resources
Other structures essential to the plantation include a kitchen, smokehouse, a covered well and/or cistern, and a privy. Other buildings might include a washhouse, pantry, dairy, chicken house, or ice house. Ancillary structures depended on what the planter needed, wanted, and could afford. These structures might include a schoolhouse, church, office, carriage house, blacksmith, saw mill, or a commissary store. Chippokes Plantation has 20 historically significant structures. These include two plantation homes and slave quarters. Tuckahoe has a storehouse, smokehouse, kitchen, barn, office, and two well-preserved slave quarters. It also has a schoolhouse that was attended by Thomas Jefferson. Four Square has outbuildings that include a cookhouse, dairy, smokehouse, and slave quarters.
Last updated: September 27, 2016
