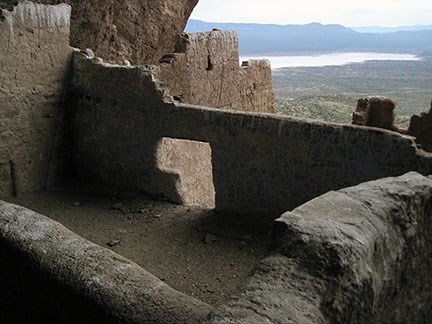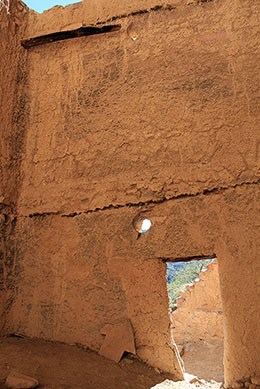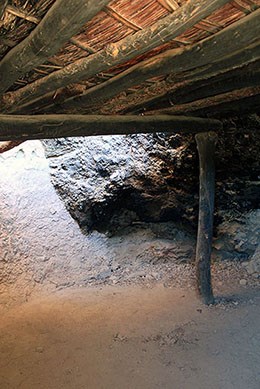
NPS Photo The Upper Cliff Dwelling is accessible only by guided tour with a reservation. Tours are offered November thru April, every Friday, Saturday, Sunday, and Monday starting at 10:00 am. Construction of the Upper and Lower Cliff Dwellings began about 1300 CE and continued until the Basin was abandoned, between 1400 - 1450 CE. The size of the cave, 70 feet wide, 80 feet high, and 60 feet deep, allowed for living quarters, many with second story rooms. A large open work area contained a cistern, capable of holding approximately 100 gallons of water. When you visit the Upper Cliff Dwelling, note the partially intact roofs, stone and slab door lentils, portholes, second story rooms, and third story parapet walls which served as balconies for outside living areas. Please take a few minutes to familiarize yourself with this site etiquette guide that will facilitate an enjoyable visit for you. Small doorways helped control room temperatures. The Salado sealed off some doors and made others smaller over time. Large doorways would have allowed for construction beams to pass through, and may have been filled in after construction was done. Some doorways are shaped like a "T" or half-"T". These may have reduced drafts or helped someone balance while entering the room. It is still possible to see fingerprints of the ancient people in the masonry of these remarkable structures. 
NPS Photo/ B. Thornton Some rooms are of particular interest due to unique construction. Rooms 17 and 19 are the largest rooms in the Upper Cliff Dwelling. These single story rooms stretch the length of the dwelling and are located in front of the large open area at the back of the cave. The use of these rooms is unknown, but because of their large size, they could have been used for large gatherings or ceremonies. 
NPS Photo/ J. Smith 
NPS Photo/ J. Smith One of the last rooms completed in the Upper Cliff Dwelling, room 4, has the most complete roof, with approximately 2/3 of it intact. A juniper center post supports a juniper crossbeam, on top of which juniper and pinyon viga poles rest. Above these split sotol stalks and reeds form the bulk of the ceiling instead of saguaro ribs and other materials used in older construction. Was this an attempt to try something new, or is it evidence of over-utilization of resources? These are the kinds of questions we can answer by studying the ancient architecture. It is important to preserve this evidence of the past, even though we may never know the full story of the people who called this place home. |
Last updated: September 3, 2024
