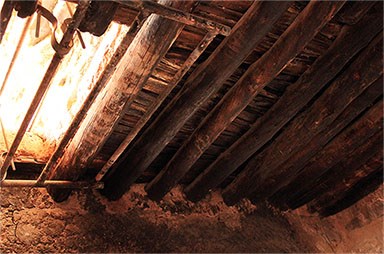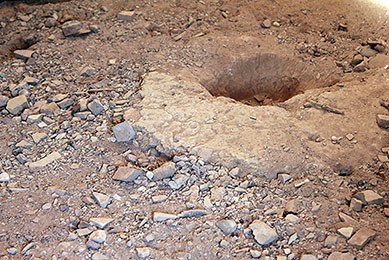
NPS Photo/ J. Smith People have lived in Tonto Basin for thousands of years. Prehistoric peoples, Apaches, and European settlers have all called it home. One of these groups, known by archeologists as the Salado, built the cliff dwellings you see today. A construction sequence of the Lower Cliff Dwelling gives details about how the rooms were built. There are many reasons these people may have choosen to build their homes in caves.Perhaps they were protecting themselves from neighbors or were trying to get away from crowded conditions on the valley floor. 
NPS Photo/ J Smith Room 14 is the only complete room in Tonto National Monument. The walls were built of stone and mud. There is a central vertical post supporting a main horizontal roof beam. Smaller roof poles were laid across the main beam connected to the wall. A layer of saguaro ribs and a few inches of clay mortar on top completed the roof. An opening used to reach the roof above is also visible. 
NPS Photo/ J. Smith Room 15 contains parts of the original clay floor and a fire pit. The people living here cleared the room of cave debris, leveled the floor with dirt, and covered it with clay. When dry, this floor provided a smooth, flat surface for sleeping, food preparation, and storage of household items. Similar floors were used throughout the cliff dwelling but have worn away or been destroyed. |
Last updated: January 10, 2021
