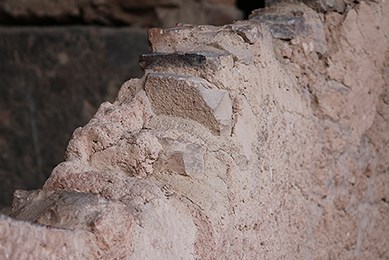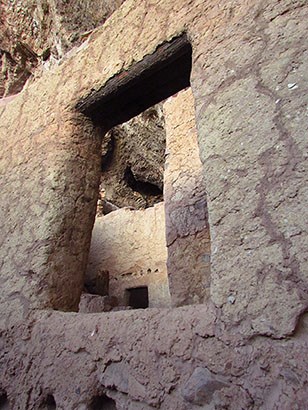|
The Lower and Upper Cliff Dwellings were constructed with unworked local rock and adobe mortar. The Tonto cliff dwellings remain standing 700 years later becuase they are protected by a natural cave and starting in 1933, the National Park Service. 
NPS Photo/ C. Sadler The masonry of the Lower and Upper Cliff Dwelling is of clay and local stone. Adobe was used for both mortar and plaster. The a lot of mortar was applied and the rocks were set in it with no special attempt at fine work. The entire wall was plastered over with a thick layer of mud. All water had to be hauled up the steep incline from the spring. The stone is unshaped quartzite, which occurs conveniently and in great quantity on the talus slope below the cliff dwellings. The adobe is creamy tan in color and full of small stones, which inhibited the making of very smooth plaster. The clay was probably obtained from the talus slope, as there are places where a fair supply of it can be secured with a slight amount of work in removing the larger rocks. 
NPS Photo/ C. Sadler Nearly all of the doors were originally built in a rectangular or square shape, and then altered to a half-T, or to a narrower rectangular opening. Door lintels were usually made of sycamore or juniper planks. The Lower Cliff Dwelling contains about 20 rooms and may have supported 40 to 60 people at maximum habitation. The Upper Cliff Dwelling contains about 40 rooms, 32 on the ground level, and about 8 to 10 second story rooms. It was occupied for more than 100 years but by 1425 - 1450, many of the people in the Tonto Basin had moved to other areas. |
Last updated: October 20, 2020
