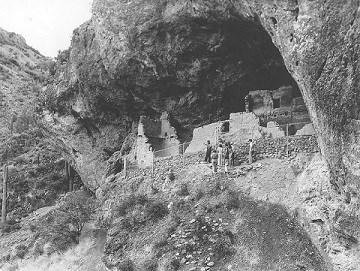
NPS Photo Tonto National Monument, established in 1907, protects several cliff dwelling sites and numerous smaller archeological sites scattered throughout the highlands and alluvial plains within the Tonto Basin, Arizona. The Lower Cliff Dwelling is one of two large sites accessible to the public, and is the primary site visited in the Monument throughout the year. BackgroundThe Lower Cliff Dwelling consists of an approximately 20-room masonry and adobe pueblo built within a natural alcove above a side drainage of the Salt River called Cholla Canyon and overlooking Cave Canyon, where there is now an active spring. The site itself has been known since at least the late 1800s, and although established as a National Monument in 1907, was subject to excessive looting and associated damage long before coming under the protection of the National Park Service (NPS) in 1933. However, historic photographs, excavation and stabilization project records, and recent research provide some indication of when and how the Lower Cliff Dwelling was constructed, and to some extent, by whom. When?Construction of all the cliff dwellings within the Monument appears to have begun ca. A.D. 1300-1325. Ceramic artifacts within the Lower Cliff Dwelling consist primarily of Gila Polychrome and associated wares, suggesting a broad range of occupation between A.D. 1300 and A.D. 1450. Additional dates for the Tonto cliff dwellings come from tree-ring dating, but the results of this avenue of research have been extremely limited, with only a single date produced for the Lower ruin: A.D. 1109vv. Dean (1995) describes this date as probably at least 150 years too early to represent the actual construction of the Lower Cliff Dwelling, indicating instead the use of old wood – perhaps driftwood from the Salt River below – by the prehistoric builders. How?The prehistoric builders of the Lower Cliff Dwelling used a mixture of stone and adobe to build the village walls, and wood elements for door lintels and roofs. The cliff dwelling was not built all at once, however, and instead started with only one or two rooms, to which additional rooms were added over a period of perhaps 30 years. New rooms were built on bedrock, artificially leveled floors, and accumulated trash. While the rocks and adobe were readily available, the prehistoric builders if the Lower ruin would have had to travel some distance to acquire the wooden elements needed for door lintels, roof beams, and ceiling materials. By Whom?Tonto National Monument lies in the heart of “Salado” country. “Salado” is a term used to describe the prehistoric cultural group living in the Tonto Basin between A.D. 1250 and A.D. 1450, but also encompasses a particular group of artifacts, architectural styles, and a belief system symbolized by Salado iconography. Beginning in the mid-1200s, people began to migrate into the Tonto Basin from the Four Corners region and the San Juan Basin to the north, intermingling with the existing Tonto Basin population and with migrants from the adjacent Hohokam and Mogollon territories as well. The people who built the Lower Cliff Dwelling were therefore most likely a multicultural and potentially multiethnic group participating in the “Salado” way of life, sharing ideas, iconography, materials, and architecture. Construction SequenceTo determine the construction sequence of the Lower Cliff Dwelling, archeologists examined the abutments and joints in the walls, entryways (both open and sealed) between rooms, and special features such as retrofitted roof beam sockets. Most of the Lower Cliff Dwelling rooms contained hearths, and were therefore likely residential, with each the home of a single household (estimated as between four and seven people). Although most of the construction sequence for the Lower Cliff Dwelling could be determined using the methods described above, two rooms (Room 13 and Room 17) do not abut another other rooms, and therefore cannot be placed in the sequence. Some researchers have argued that because the roof of Room 17 would have made it easier to access the alcove, this room must have been built early. However, ladders could have been used before the room was built, so it is just as likely that Room 17 was built later, perhaps when the village spread to the Southern Annex. This is also the case for Room 13, which could have been built at any time. 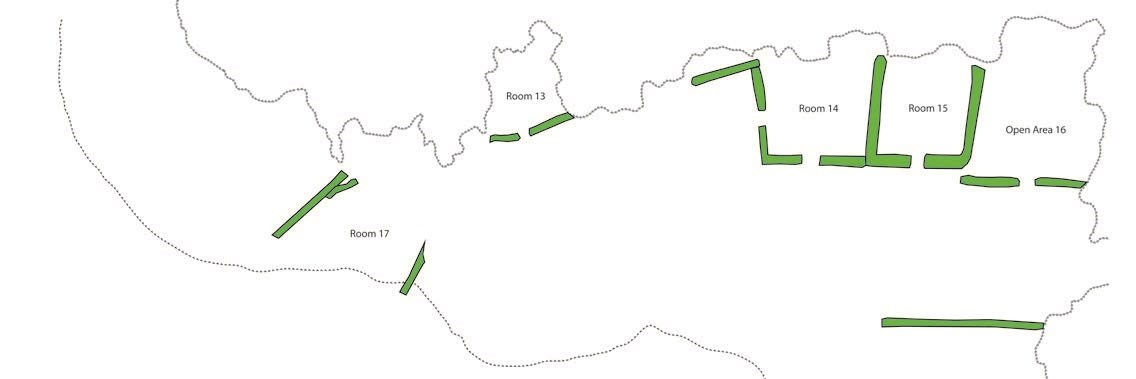
Stage 1With the possible exceptions of rooms 13 and 17, the first room built within the Lower Cliff Dwelling was Room 15, which was followed by Room 14 and the wall for the adjacent Open Space 16. It is likely that a retaining wall where the current NPS wall now stands was also built during this construction stage. This initial stage of construction was accomplished by perhaps 8-14 people (two households), and maybe even less, as children may not have participated much in the actual building activities. When complete, the floor plan of the Lower Cliff Dwelling would have looked something like that shown in the figure above, and would have provided these two households with two enclosed rooms, rooftop activity areas accessible through a roof hatch in Room 14, the low-walled open area at the north end of the alcove, and all the open space surrounding. 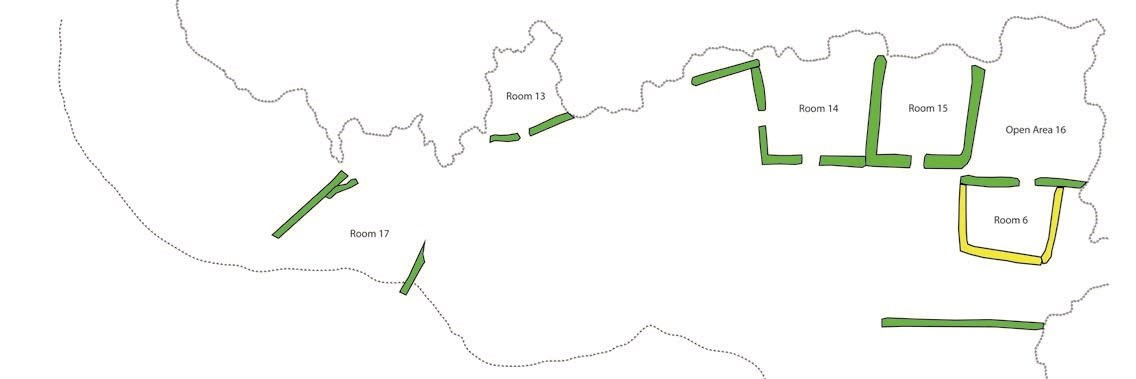
Stage 2The second stage of construction in the village involved the addition of a single household that built Room 6 against the east side of Room 15, changing the layout of the building only minimally. Access to Open Area 16 remained open to all households during this time, and a small entryway between this open area and Room 6 was likely the means by which the new household entered the room. 
Stage 3Shortly after the addition of Room 6, construction began on Room 7 and Room 8, blocking ground-floor access to Open Area 16 and changing the dynamics of the alcove space and household interactions. The entryway between the newly built Room 8 and Room 14 was also most likely sealed at this time, so it is likely the function of the preexisting spaces, with the exception of Room 17 and Room 13, also changed. Both new rooms had hearths and were therefore probably residential spaces. This does not necessarily mean that additional households had moved into the village, but instead that expanded family size or a shift in community organization required a reorganization of space. In any event, the front row of rooms certainly served as living space, and Room 15 may have continued as such as well. Room 14 and Lower Cliff Dwelling - Construction Sequence 3 southwestlearning.org its roof hatch, however, would have perhaps been more of a community space, as would have Open Area 16, if still in use, and the large activity area created by the combined rooftops of all the rooms. 
Stage 4Room 4 was then added to the village, which also resulted in the addition of Room 5 at the north end of the alcove. Like Open Area 16 and Room 6 to the west, Room 5 would have been accessible only from the rooftops, and it is unclear if this space served as residential space or a trash dump (the latter seems more likely). Room 3 was also added at this time, and given the presence of hearths in both this room and Room 4, these additions seem to represent more living space, and like-wise, more households. Nordby et al. (2012) estimate that at the end of this construction phase, between 4 and 7 households, or 16-49 people, lived in the Lower Cliff Dwelling. 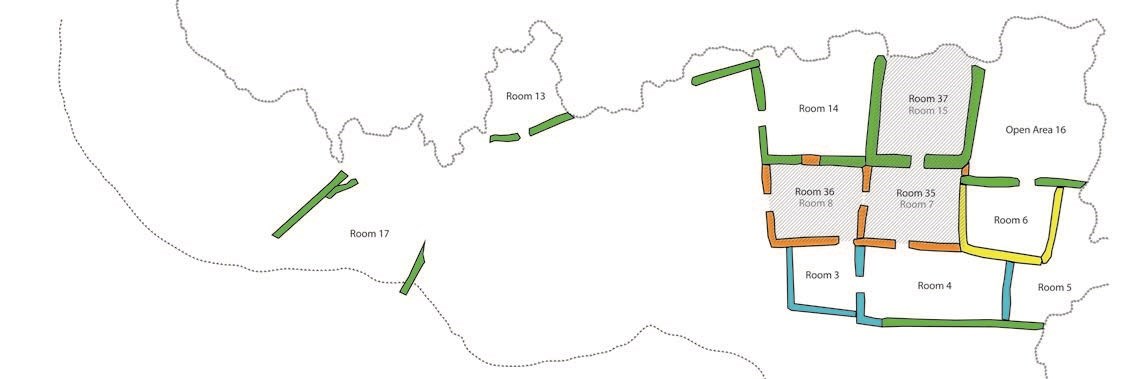
Stage 5The next construction stage involved adding three second-story rooms to the village: Room 35 above Room 7, and then Room 36 above Room 8, and Room 37 above Room 15. Room 36 opened onto the roof of Room 14 to the west, and had an additional upper story entry in the south wall that would have allowed ladder access. During construction, entryways linked the Room 14 roof with Room 37 and Room 37 with Room 35, but both of these were sealed when the rooms were completed, suggesting that access to both Room 35 and Room 37 required the use of either roof hatches in the rooms below or ladders from the adjoining single story rooms. The addition of these three rooms resulted in a substantial increase in residential space, which may have housed between 6 and 10 households, or 24-70 people. The rooftops of the second story rooms would have replaced those of the first story rooms as activity areas, and Open Area 16, although now accessible only by going across the roof of Room 6, would still have been a usable space. 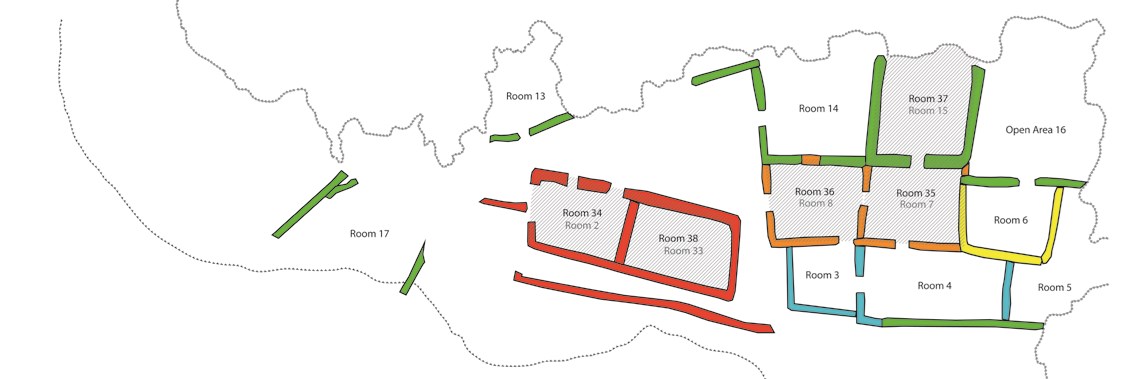
Stage 6After the completion of the second-story units in the main structure, the Lower Cliff Dwelling builders began construction in the southern portion of the alcove, erecting a two-story building with two rooms on each floor. This structure seems to have been built in lieu of a third story over Room 35, where wall modifications indicate that such a story was at least planned. The change may have been to accommodate new households, as with the completion of this building, the village could house an additional 2-4 households. The total population within the village at this time, therefore, could have included up to 14 households, or 56-98 people. 
Stage 7Once the southern roomblock was complete, Room 9 (a corridor) and Room 10 (a residential space) were added. The corridor allowed continued access to Room 8 and Room 14, in addition to the new room, which could have housed a single household. The roof above would have served as an activity area for those living below and in the roomblock to the east. 
Stage 8The residents of the Lower Cliff Dwelling added one additional room (Room 1, which was used for storage) before ceasing construction activities in the main alcove. 
Stage 9The last building episode in the Lower Cliff Dwelling involved adding the South Annex rooms (Room 18, Room 19, and Open Area 20) south of the main village. One, and probably two, of these rooms were likely living spaces, and given that the South Annex was a rather unfavorable position, this suggests that population pressure may have been a problem for local residents — if all the residential rooms in the village were in use at this time, as many as 17 households, or 68-119 people, may have lived in the Lower Cliff Dwelling when construction ceased. Moving out of the Lower Cliff DwellingConstruction had stopped at all the major Salado sites within the Monument by the A.D. 1350s. Residents of the Lower Cliff Dwelling and their near neighbors and perhaps relatives at the Northern Annex, a site just north of the village but situated in a separate alcove, likely began leaving soon after, and like the other Salado inhabitants of the Tonto Basin, had moved on entirely by A.D. 1450. Literature CitedUnless otherwise noted, the information included in this overview derived from the following report: |
Last updated: May 25, 2022
