Fourth Level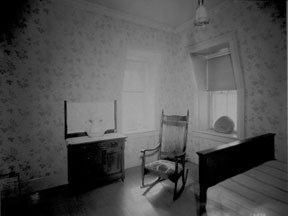
NPS Photo The Historic Bedrooms and Bath AreaHistorically there were three bedrooms and a bath area on the top level of the home. Photos document two of the bedrooms; the southeast bedroom was either not photographed or the photo is missing. The foot of the bed is visible, a dresser with space to hang a towel and water pitcher on top, a rocking chair, and shades at the two windows are visible in this view. 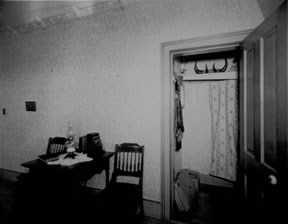
NPS Photo The interior of closet has a set of cattle horns mounted on a piece of wood sitting on a shelf. A table sits with a few books and lamp in the center. Two chairs at the table are visible. 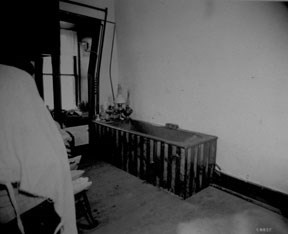
NPS Photo Bathtub AreaBathroom interior shows a galvanized and copper tub with wooden side slats. The outhouse was still being utilized during this time. Also in the photo is what appears to be a water holding tank positioned on tall legs with a chair nearby. 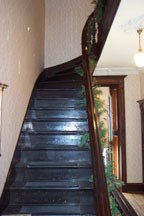
NPS Photo Photos TodayThe walnut staircase reaches from the first level parlor/foyer area all the way to the fourth level where the bedrooms and bathing area were located. A historic newspaper account tells of Mrs. Jones falling and breaking her arm on the house staircase. The article did not state the exact location of the fall, but it is interesting to read what was newsworthy for the day. Investigation the underside of the staircase railing where the individual pieces are joined together. The railing was constructed off-site and put together on-site. Roman numerals placed underneath each seam match pieces together. 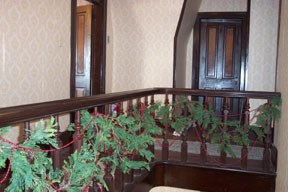
NPS Photo Railing and the Top Level of the HomeThe original pine floors are still visible on the top floor. They show some wear of its historic occupants. Faux painting of the woodwork is visible on the doors and frames, but is a little less detailed than the faux finishes found in the formal areas of the home. Ceiling heights decline as one ascends upward through the home. The door on the left in the photo leads to the missing southeast bedroom photo. The door to its right is the southwest bedroom. 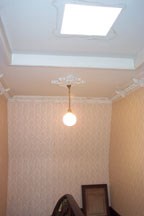
NPS Photo Historic newspaper accounts state Mr. Jones' home had a skylight, due to the amount listed as glass storm damage received during construction. The newspaper article reports a loss of $100 in glass to the mansion from the storm. The smaller, modern skylight is inset inside the original skylight frame. Notice how much larger the original skylight was. During the 1980s remodeling, carpenters noted the remnants of the original skylight framing. Virtual Tour Home |
Last updated: February 10, 2024
