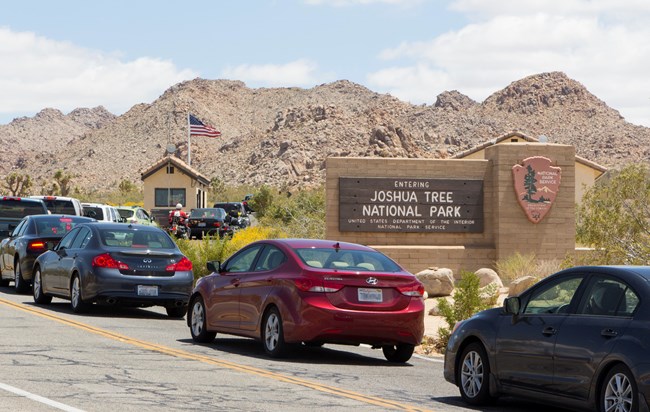
Project DescriptionThe National Park Service is proposing to relocate the west entrance station from the park boundary 5 miles outside the town of Joshua Tree, California to a new site located another one-half mile inside the park. The existing entrance station consists of a single fee collection kiosk, small parking area, and comfort station, approximately 250’ inside the park boundary. Just outside the park boundary, private homes and driveways have proliferated. With significant increases in visitation, the vehicle queue of visitors entering the park often backs up past the park boundary for one to one and a half miles, blocking driveways, streets and impeding community circulation and services. By relocating the entrance station further into the park and expanding the number of fee collection kiosks, the vehicle queues will decrease and the risk of impeding neighbors and communities will be reduced and nearly eliminated. The park entrance road at the boundary is flanked by low masonry walls and a large wood sign stating “Entering Joshua Tree National Park”, landscape features which were constructed in the Mission 66 era of park development and occur at the three park entrances, west, north, and south. These park entrances have been determined to be eligible for the National Register and have been the inspiration for the building design. Under the proposed project, the existing fee collection kiosk will be removed, but the non-contributing comfort station will remain and the adjacent parking expanded to improve visitor access to the restroom and improved orientation kiosks. A new accessible path will be constructed so visitors can more easily reach the historic entrance sign for their park entrance photo. Two potential sites for the new entrance station were identified in a Scoping Report and Pre-Design effort completed in August 2017. The first site (Site 1) is approximately 1,525 ft from the park boundary and the second site is a little higher in elevation, around a slight curve in the road, at 2,550 ft. from the park boundary. The same site plan of four fee collection kiosks, a separate comfort station/storage room and a small NPS-only parking area can be implemented on both sites with only differences to the length of utility trenching. A Value Analysis session was held on February 18, 2020, in at the park headquarters in Twentynine Palms, California, to determine which site best satisfies the project goals and is a beneficial long-term investment for the park. Summary
|
Last updated: March 17, 2021
