|
Then & Now 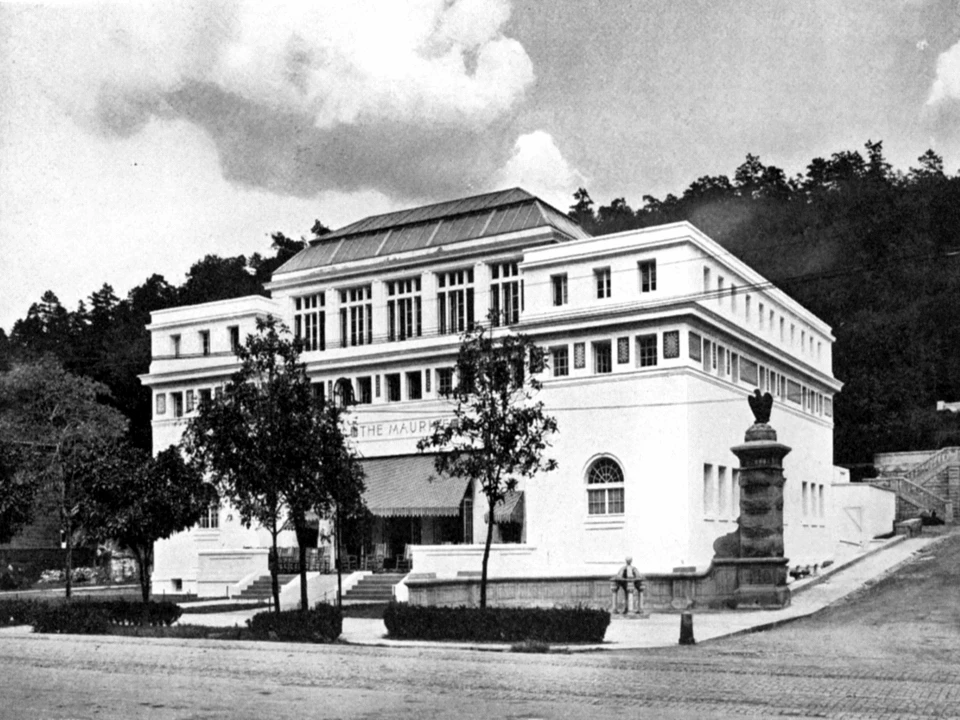
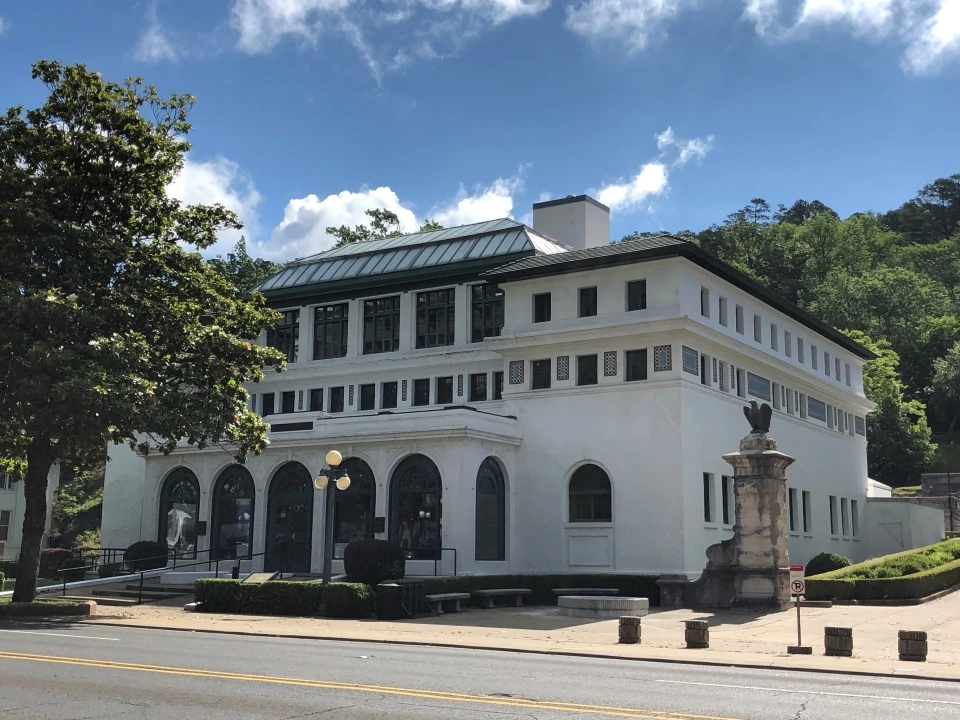
Left image
Right image
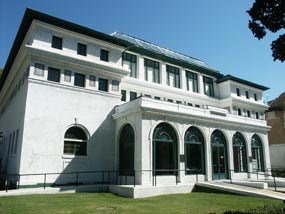
NPS photo TodayThe Maurice Bathhouse is vacant today and will soon become available for commercial leasing. Bathhouse HistoryThe present Maurice Bathhouse was built by William (Billy) Maurice to replace an existing Victorian-style building, the Independent Bathhouse, later renamed the Maurice Bathhouse after owner Charles Maurice (William’s father). The present building opened for business on January 1, 1912 with a total cost of $165,000.With a total floor space of 23,000 square feet, the three-story bathhouse had ample room for a complete range of services and amenities, including a gymnasium, staterooms, a roof garden, twin elevators, and in the 1930s a therapeutic pool, situated in the basement. It was the only bathhouse on the Row to have a pool. The Maurice was the second bathhouse to close, shutting its doors in November 1974. 
NPS Architecture & DesignDesigned by architect George Gleim, Jr., of New York City, the Maurice Bathhouse was the first bathhouse built to comply with a federal policy mandating the most technologically advanced equipment and up-to-date heating, plumbing, and ventilation.The building design is an eclectic combination of Italian Renaissance Revival and Mediterranean styles. The interior boasted a lobby lined with gilded oak pilasters and large stained glass skylights throughout the building. In 1915, Maurice hired architects George Mann and Eugene Stern to renovate the bathhouse. The remodel included the "Roycroft Den" named in honor of Elbert Hubbard, Maurice's friend as well as the founder of the Roycrofters craftsman design studio. The Craftsman style den included a stone hearth, an ornate stained glass ceiling, plaster features, and a handpainted frieze. 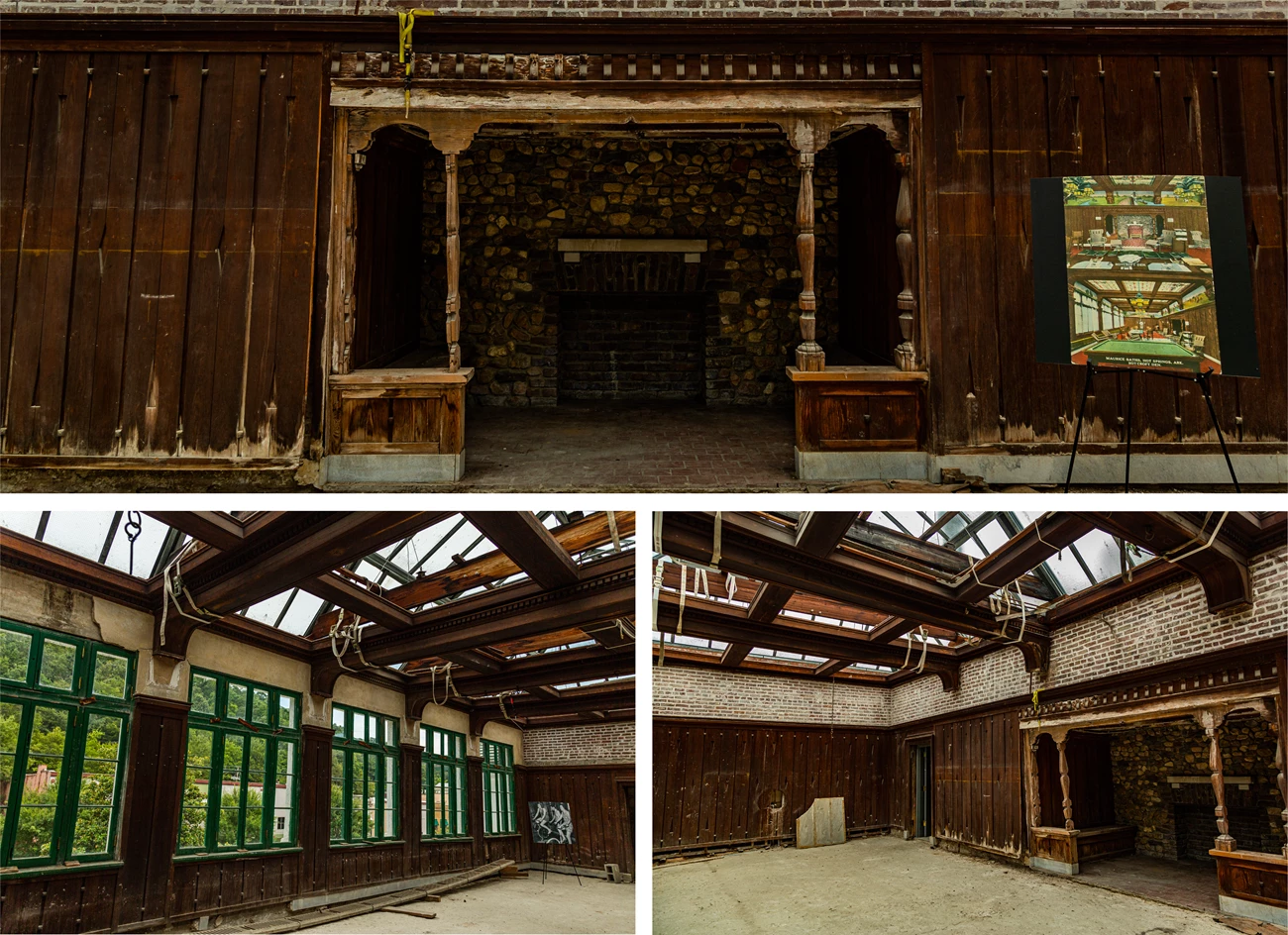
NPS Photo/Mitch Smith 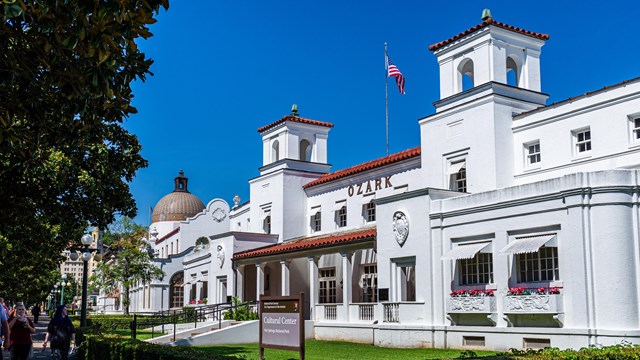
Bathhouse Row
Bathhouse Row is home to the Park's historic bathhouses. Learn about what is available in each of the bathhouses today. 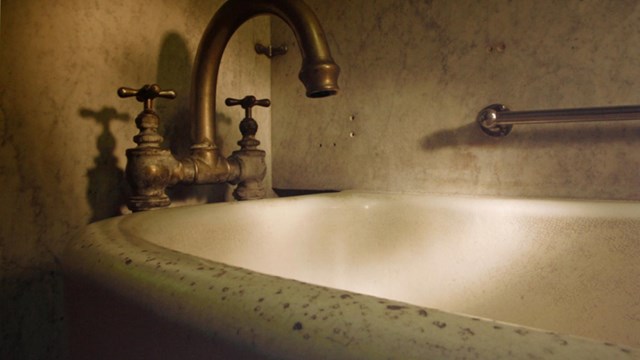
Soak in the Springs
Fully submerge yourself in the thermal water and let your worries melt away. 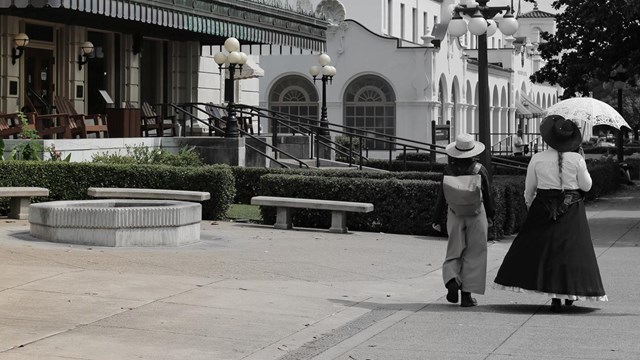
History & Culture
Learn more about Hot Spring National Park's unique cultural and natural history. 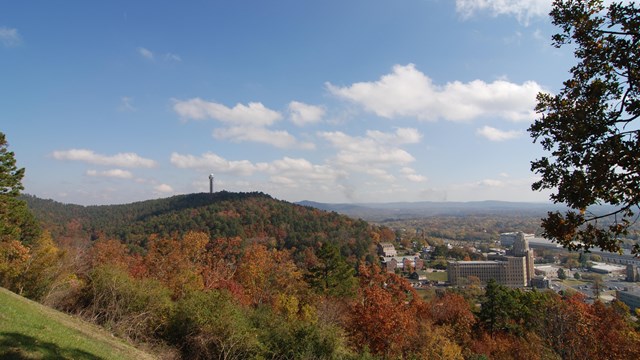
Nature
Learn about the natural resources at Hot Springs National Park. This includes information about our thermal water, wildlife, and plants. 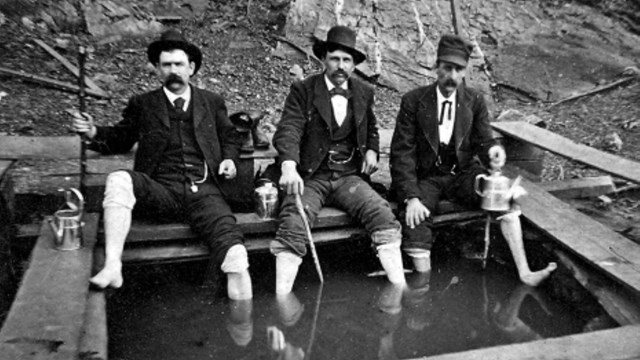
People
Learn more about the People of Hot Springs National Park. |
Last updated: July 10, 2025
