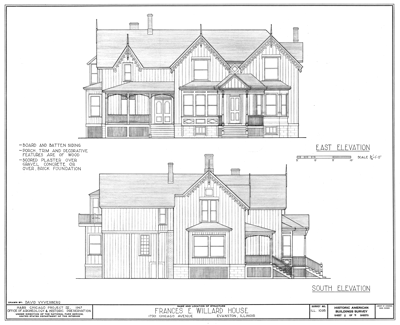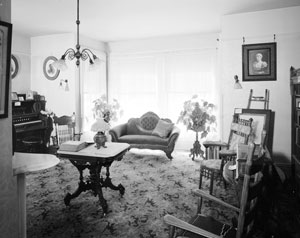Frances E. Willard House
HABS IL-1095
Evanston, Illinois
Patterned after a design by Andrew Jackson Downing and built in 1865, Frances Willard's house in Evanston, Illinois, is an example of the Carpenter Gothic style. The vertical board and batten siding and gabled front are hallmarks of the style. It was L-shaped in plan initially and Willard added onto it several times. Proceeds from the sale of her autobiography financed one such expansion in ca. 1890. She installed the bay windows in the façade at that time.
Originally known as the "Rose Cottage" for the roses planted around the house, Willard renamed her home the "Rest Cottage." However, little rest took place there. The dwelling served as an informal headquarters of the Women Christian Temperance Union, which Willard led in as its secretary and then as its president. It also was a boarding house for Temperance Union workers.
Willard's reform efforts helped transform the lives of women in nineteenth-century America. She became the first female president of the Evanston College for Ladies in 1871; when the college merged with Northwestern University, Willard became the first Dean of Women and Professor of Aesthetics. In 1873, she helped found the Association for the Advancement of Women. In 1874 she was secretary of the Women's Christian Temperance Union and five years later in 1879 she became its president. In 1883 she founded the World's Women Christian Temperance Union.
The Rest Cottage and its furnishings remain as they were before Willard's death on February 18, 1898.
The board and batten, two-story house is painted pearl grey and has white trim. The front of the house has two columned porches. Three small porches lead to other entrances, and the second floor has a balcony on the rear. The three gables on the main facade have decorative trim and a turned finial in the center. There are seventeen rooms in the house, most with oak and walnut flooring. Established as a museum in 1900, the house is privately owned and maintained as a shrine by the WCTU, the national headquarters of which occupy a modern two-story building at the rear of the historic dwelling.
On June 23, 1965, the house was designated as a National Historic Landmark by the National Park Service. When the National Register of Historic Places created a year later, it was automatically listed. It was recorded by the Historic American Buildings Survey in 1967. Museum tours are now offered to the public on the first and third Sundays of every month.








