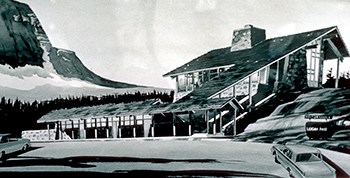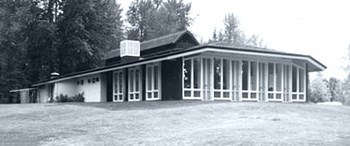
NPS/Mark Wagner Background For Glacier, the decades leading to Mission 66 were much like those in the rest of the country. During the Great Depression, park visitation dropped. Some accommodations did not even open for business. Though visitors were few in the 1930s, Civilian Conservation Corps workers were many. Work camps were set up in parks across the country, Glacier included. Roads, trails, and buildings were built or improved in a "rustic" architectural style that capitalized on the cheap and plentiful labor force. Once the war ended, the country's economy boomed and Americans took to the new interstate highways in great numbers. Glacier already boasted Rising Sun and Swiftcurrent Auto Camps, but much was still to be done to accommodate the increased visitation and the increased staffing Glacier required. National Park Service Director Conrad Wirth saw similar needs throughout the park system. His Mission 66 program proposal called for millions of dollars to be spent on visitor centers, ranger stations, employee housing, concession buildings, landscape development, roads, and trails—not only new construction, but on repairs, better maintenance, and more staff. Mission 66 NationwideBetween 1945 and 1973, over $1 billion was spent on improvements to parks. Many were infrastructure related, while some improvements were in resource management philosophy.
Visitor CentersHaving outgrown their small, log cabin-style rustic buildings, park rangers needed a new way to greet visitors and share resource information. The concept of a "visitor center" was created during the Mission 66 program. The modern visitor center is a prominently located building where visitor facilities (restrooms, water, information, etc), interpretive programs, exhibits, and administrative offices could all be found under one roof. These new visitor centers gave park buildings a uniform look and exemplified efficiency. Modern StyleMid-century Americans were focused on progress. Mission 66 architecture sought to symbolize American progress through efficiency of plan and efficiency of building material. Different schools of thought influenced Mission 66 modern design, but they shared key characteristics:

NPS Archive Glacier Visitor CentersGlacier boasts two Mission 66 visitor centers: St. Mary and Logan Pass. St. Mary Visitor Center was completed in 1967 and is located adjacent to the park entrance. Because these multi-purpose facilities were to be large and obvious, most park visitor centers are found in less sensitive areas, like entrances. Designers wanted to attract drivers for orientation, rather than allowing them to miss key resource information and go aimlessly through the park. On the other hand, Logan Pass Visitor Center, completed in 1966, sits in the middle of the park. The philosophy behind this location choice, was to put visitors right on top of the resources, allowing visitors to see everything from the visitor center with rangers on hand to explain and interpret. Burt L. Gewalt, of the firm Brinkman and Lenon, Architects and Engineers of Kalispell, Montana, was responsible for both visitor centers, though preliminary design of Logan Pass Visitor Center was done by Cecil Doty of the National Park Service Western Office of Design and Construction. Read about Mission 66 visitor centers in other parks. 
NPS Lake McDonald Lodge Coffee ShopDesigned and constructed in 1965 |
Last updated: July 25, 2023
