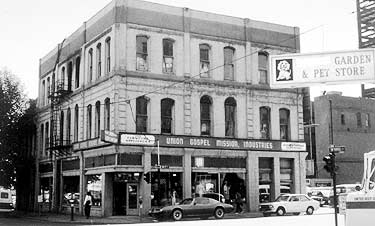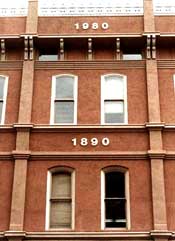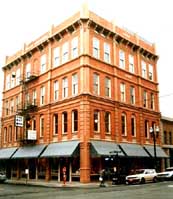



no.9
 DON'T put on a new addition that changes
the building's historic character!
DON'T put on a new addition that changes
the building's historic character!
::issueFOCUS:: Constructing a large-scale rooftop addition
::go to REHAB YES'S::
|
[TOP IMAGE] Historic three-story building before rehab. NPS Photos.
The historic character...
This three-story building is part of a historic district noted for late-19th
century commercial buildings. It is prominently located on a corner site
and flanked by two-story structures. Built in 1890, the structure has
remained unchanged in appearance for ninety years. Its most distinctive
historic features include jack-arched windows, a corbelled beltcourse,
and pilasters. The building was in poor condition over a period of time,
having lost an ornamental projecting entablature in the 1950s and suffering
fire damage on the third floor of the interior.
...and how it was lost in the rehabilitation.
In the rehabilitation for mixed retail and residential use, the work included
a 1 ½ story addition to accommodate eight loft bedroom apartment
units over the retail and office space. The new addition was designed
to be flush with the existing facade in order to maximize the floor space
(see photo above, right).
To further blend in with the historic district, the owner decided to use a cornice with brackets similar to the lost cornice--the spacing of the brackets was modified to include small modern windows. Dates were added to the facade to differentiate the historic construction from the new addition (see photo, right). As a result of the new work, the height of the building had now been increased by almost one-third, giving it a new vertical emphasis it never had historically.
The historicizing of the addition's detailing (jack-arch windows, corbelled beltcourse, pilasters, brackets, and wrought iron cresting) eliminated any visual distinction between the new addition and the historic building. Adding dates (1890 and 1980) as a device did not, in and of itself, distinguish old from new. In brief, the addition had significantly altered the the building's mass, scale and proportional relationships and changed its character. In spite of the fact that work on the first two floors was considered appropriate, the overall rehabilitation did not meet Standards 2 and 9.
What should you know?
Rooftop additions are sometimes seen as a way of increasing the usable
floor area of historic buildings located in urban areas. When this type
of new addition is being considered, it needs to be designed in a way
that it is as inconspicious as possible when viewed from the street. Even
if the new addition is set back from the plane of the facade, making it
inconpicuous is difficult on a two or three story building. For this reason,
rooftop additions are generally not recommended.

Historicized addition with dates.
Standard 2: The historic character of a property shall be retained and preserved. The removal of historic materials or alteration of features and spaces that characterize a property shall be avoided.
Standard 9: New additions, exterior alterations, or related new construction shall not destroy historic materials that characterize the property. The new work shall be differentiated from the old and shall be compatible with the massing, size, scale, and architectural features to protect the historic integrity of the property and its environment.

