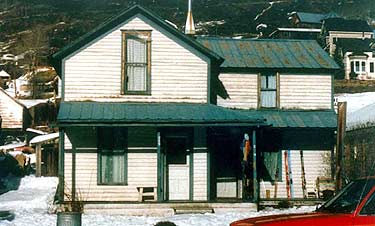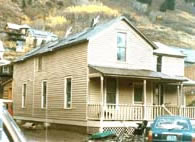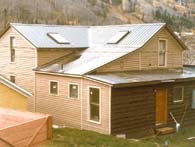



no.10
 If it's highly visible from the street, DON'T
put it on the roof!
If it's highly visible from the street, DON'T
put it on the roof!
::issueFOCUS:: Installing skylights on a visible roof elevation
::go to REHAB YES'S::
[TOP IMAGE] Frame house in a hilly setting. NPS Photos.
The historic character...
This small, 1½ story house in a historic mining community in the
West was built in 1891. The wood frame building with an L-plan features
a prominent gable roof, a one-story porch across the facade, and two historic
sheds at the rear. It faces south onto a major street—one block
off the main business thoroughfare—in a neighborhood of similar
small, vernacular houses.
...and how it was lost in the rehabilitation.
When the house was rehabilitated for continued use as a residence, multiple
skylights were added in order to provide more light and ventilation. Three
operable skylights were installed on the gable roof at the front of the
house, with two more on the shed roof at the rear. Although all the new
skylights had a flat profile, they substantially altered the historic
character of the property, particularly when seen from the street. These
seemingly small new features are visible in front of the building, and
from several locations within the historic district, which is quite hilly.
The addition of skylights on this house altered its historic character
and, thus, did not meet Standards 2 and 9. Skylights,
coupled with other roof alterations in the community, have begun to change
the character of the entire district.
|
What should you know?
Property owners rehabilitating historic buildings often want to add skylights
to permit light into historic interior spaces. This is especially true
when previously unfinished spaces, such as attics, are converted into
usable space. However, adding skylights may substantially change the appearance
of a roof and, thus, fail to meet Standards 2 and 9.
Buildings that have prominent roofs or highly visible roof elevations
are usually not good candidates for skylights.

Highly visible skylights on the gable roof in front.
Standard 2: The historic character of a property shall be retained and preserved. The removal of historic materials or alteration of features and spaces that characterize a property shall be avoided.
Standard 9: New additions, exterior alterations, or related new construction shall not destroy historic materials that characterize the property. The new work shall be differentiated from the old and shall be compatible with the massing, size, scale, and architectural features to protect the historic integrity of the property and its environment.

