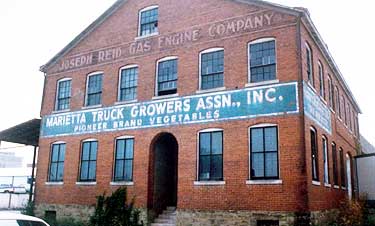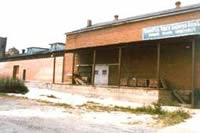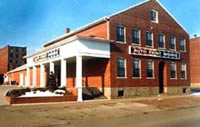



no.8
 If the historic building is simple, DON'T
attach an upscale addition!
If the historic building is simple, DON'T
attach an upscale addition!
::issueFOCUS:: Designing an inappropriate new porch or entrance
::go to REHAB YES'S::
[TOP IMAGE] Simply detailed industrial building. NPS Photos.
The historic character...
This 1880 manufacturing facility is located at the edge of a historic
district. Constructed in red brick, it is a simply detailed, 2 story,
gabled structure with a large one-story section in the rear. It displays
characteristics typical of its function as an industrial building--large
door openings, numerous windows, and a covered loading dock (the profile
of which can be seen at the far left).
...and how it was lost in the rehabilitation.
As part of the rehabilitation proposal for re-use as a retail store, the
ca. 1950 corrugated metal roof covering of the loading dock was to be
removed, and a new roof constructed in its place. The existing roof, with
pipe column supports, had been a simple addition to the original building
and, since it was generally consistent with the industrial character of
the building, could have been retained and repaired. During project planning,
the owner decided to remove the nonsignificant roof and, instead, to construct
a new porch or "portico" addition on this highly visible side
elevation. The side elevation would then become the new primary entrance
from a parking lot.
It can be seen from the "before and after" photographs that the new portico addition represents a dramatic change in the overall character of the historic manufacturing facility in both design and scale. First, the portico is three feet taller than the old loading dock roof, thereby dominating the south side and front of the building; it is also flush with the historic facade rather than set back from it. Next, it features a deep classical style entablature and massive formal columns; the white paint further exaggerates its presence. Finally, the monumental appearance of the new portico addition is at complete odds with the simple, industrial character of the building. For all of these reasons, the new addition failed to meet Standard 9.
What should you know?
Entrances and porches are often the focus of historic buildings, particularly,
if they are on primary elevations. Generally, they should not be removed;
however, if an entrance or porch is not of historical significance, it
may be removed and/or replaced during rehabilitation. Design and construction
of a new entrance or porch must be compatible in size, scale, color, material,
and character with the historic building, neighborhood, and environment.
Even though a new porch or entrance is in the same location as the old,
if it is not in keeping with the building itself, the result will be a
radical visual change.
 Roof-covered loading dock on the site.
Roof-covered loading dock on the site.
 Monumental portico in its place.
Monumental portico in its place.
Standard 9: New additions, exterior alterations, or related new construction shall not destroy historic materials that characterize the property. The new work shall be differentiated from the old and shall be compatible with the massing, size, scale, and architectural features to protect the historic integrity of the property and its environment.
