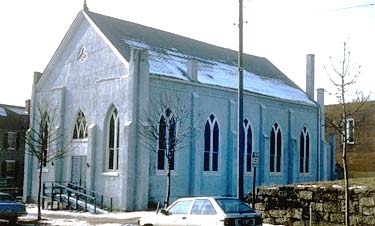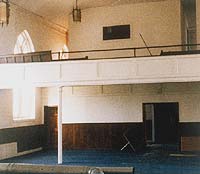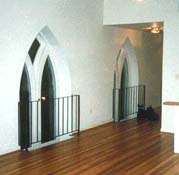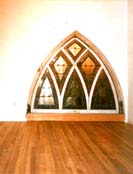



no.5
 If a large interior space is significant, DON'T
subdivide it and DON'T destroy distinctive
features!
If a large interior space is significant, DON'T
subdivide it and DON'T destroy distinctive
features!
::issueFOCUS:: Subdividing a large significant interior space
::go to REHAB YES'S::
The
historic character...
This modest Gothic Revival church building, featuring twelve distinctive stained glass windows, buttresses, and a gable roof, was built in 1858. It survived into the late 20th century virtually intact. The interior is further defined by its tray ceiling and windows, a choir loft, and, in particular, by the openness of its large space. In summary, this public
interior space conveys the primary ecclesiastical purpose for which the
church was built.
...and how it was lost in the rehabilitation.
In the rehabilitation of the church for offices and apartments, eight
of the stained glass windows were removed, reconfigured, and replaced
with clear glass. The large open interior space, an integral component
of the historic character of the church, was subdivided by inserting a
full second floor. Removing the stained glass windows further changed
the historic appearance (although some of the stained glass windows were
retained, the new floor cut them in two visually, compromising their size
and proportion on the interior).
|
|
Finally, demolition of the choir loft, which was integral to the historic function of the sanctuary, further diminished the church's historic character. Because of the cumulative effect of the work, the sense of time and place associated with the church and its historic function was lost and, thus, Standards 2 and 5 were not met.
What should you know?
Rehabilitating historic buildings should always involve the careful preservation
of significant interior spaces, features, and finishes in the process
of making those changes necssary for a compatible new use. In historic
churches, this often includes features, such as stained glass windows,
choir lofts, altars, and large open spaces. Alterations that are so extreme
that they cause the loss of significant open spaces, or result in the
removal of distinctive features and finishes would not meet Standards
2 and 5. Although this particular approach was not successful,
some subdivision may have been possible if a sense of the interior space
and volume had been retained.
[TOP IMAGE] Historic church exterior. NPS Photos.

Interior space with choir loft.
Standard 2: The historic character of a property shall be retained and preserved. The removal of historic materials or alteration of features and spaces that characterize a property shall be avoided.
Standard 5: Distinctive features, finishes, and construction techniques or examples of craftsmanship that characterize a property shall be preserved.


