
  

























 |
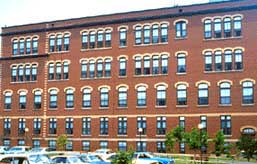
Distinctive window design on 19th century building. |
Technology
and prevailing architectural styles have shaped the history of windows
in the United States starting in the 17th century with wooden casement
windows with tiny glass panes seated in lead cames. From the transitional
single-hung sash in the early 1700s to the true double-hung sash
later in the same century, these early wooden windows were characterized
by the small panes, wide muntins, and the way in which decorative
trim was used on both the exterior and interior of the window.
As
the sash thickness increased by the turn of the century, muntins
took on a thinner appearance as they narrowed in width but increased
in thickness according to the size of the window and design practices.
Regional traditions continued to have an impact on the prevailing
window design such as with the long-term use of "french windows"
in areas of the deep South.
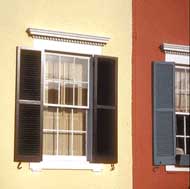 Delicate muntins and multi-pane sash on early 19th c. row houses.
Delicate muntins and multi-pane sash on early 19th c. row houses.
|
Changes in technology led to the possibility
of larger glass panes so that by the mid-19th century, two-over-two
lights were common; the manufacturing of plate glass in the United
States allowed for dramatic use of large sheets of glass in commercial
and office buildings by the late 19th century. With mass-produced
windows, mail order distribution, and changing architectural styles,
it was possible to obtain a wide range of window designs and light
patterns in sash. Popular versions of Arts and Crafts houses constructed
in the early 20th century frequently utilized smaller lights in
the upper sash set in groups or pairs and saw the re-emergence of
casement windows. In the early 20th century, the desire for fireproof
building construction in dense urban areas contributed to the growth
of a thriving steel window industry along with a market for hollow
metal and metal clad wooden windows As one of the few parts of a building serving as both an interior and exterior feature, windows are nearly always an important part of the historic character of a building. In most buildings, windows also comprise a considerable amount of the historic fabric of the wall plane and thus are deserving of special consideration in a rehabilitation project.
|
|
Windows
|
....Identify,
retain, and preserve
|
 |
|
recommended.....
|

|
| |

Window condition assessment preceding repair work. |
Identifying,
retaining, and preserving windows--and their functional and decorative
features--that are important in defining the overall historic character
of the building. Such features can include frames, sash, muntins,
glazing, sills, heads, hoodmolds, panelled or decorated jambs and
moldings, and interior and exterior shutters and blinds.
Conducting
an indepth survey of the conditions of existing windows early in
rehabilitation planning so that repair and upgrading methods and
possible replacement options can be fully explored.
|
|
not
recommended.....
|

|
| |
Removing
or radically changing windows which are important in defining the
historic character of the building so that, as a result, the character
is diminished.
Changing
the number, location, size or glazing pattern of windows, through
cutting new openings, blocking-in windows, and installing replacement
sash that do not fit the historic window opening.
Changing
the historic appearance of windows through the use of inappropriate
designs, materials, finishes, or colors which noticeably change
the sash, depth of reveal, and muntin configuration; the reflectivity
and color of the glazing; or the appearance of the frame.
Obscuring
historic window trim with metal or other material.
Stripping
windows of historic material such as wood, cast iron, and bronze.
Replacing
windows solely because of peeling paint, broken glass, stuck sash,
and high air infiltration. These conditions, in themselves, are
no indication that windows are beyond repair.
|
|
Windows
|
....Protect
and Maintain
|
 |
|
recommended.....
|

|
| |
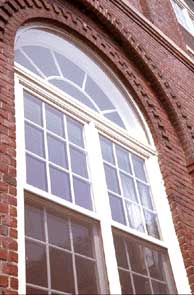
Newly painted double-hung wood windows. |
Protecting
and maintaining the wood and architectural metal which comprise
the window frame, sash, muntins, and surrounds through appropriate
surface treatments such as cleaning, rust removal, limited paint
removal, and re-application of protective coating systems.
Making
windows weathertight by re-caulking and replacing or installing
weatherstripping. These actions also improve thermal efficiency.
Evaluating
the overall condition of materials to determine whether more than
protection and maintenance are required, i.e. if repairs to windows
and window features will be required.
|
|
not
recommended.....
|

|
| |
Failing
to provide adequate protection of materials on a cyclical basis
so that deterioration of the window results.
Retrofitting
or replacing windows rather than maintaining the sash, frame, and
glazing.
Failing
to undertake adequate measures to assure the protection of historic
windows.
|
|
Windows
|
....Repair
|
 |
|
recommended.....
|

|
| |
Repairing
window frames and sash by patching, splicing, consolidating or otherwise
reinforcing.
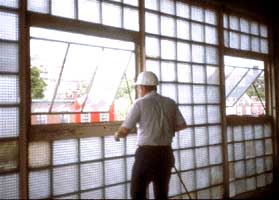
Preparing historic steel windows for repairs and re-finishing. |
Such repair may also include replacement in kind--or with compatible substitute material--of
those parts that are either extensively deteriorated or are missing
when there are surviving prototypes such as architraves, hoodmolds,
sash, sills, and interior or exterior shutters and blinds.
|
|
not
recommended.....
|

|
| |
Replacing
an entire window when repair of materials and limited replacement
of deteriorated or missing parts are appropriate.
Failing
to reuse serviceable window hardware such as brass sash lifts and
sash locks.
Using
substitute material for the replacement part that does not convey
the visual appearance of the surviving parts of the window or that
is physically or chemically incompatible.
|
|
Windows
|
....Replace
|
 |
|
recommended.....
|

|
| |
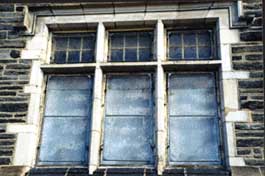
Deteriorated lower window sash shown prior to its replacement in kind. |
Replacing
in kind an entire window that is too deteriorated to repair using
the same sash and pane configuration and other design details. If
using the same kind of material is not technically or economically
feasible when replacing windows deteriorated beyond repair, then
a compatible substitute material may be considered.
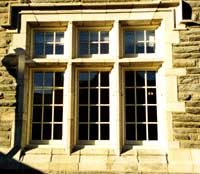
Lower
window sash replaced, based on physical documentation. |
For example, on certain types of large buildings, particularly
high-rises, aluminum windows may be a suitable replacement for historic
wooden sash provided wooden replacement are not practical and the
design detail of the historic windows can be matched.
Historic color duplication, custom contour panning, incorporation
of either an integral muntin or 5/8" deep trapezoidal exterior muntin
grids, where applicable, retention of the same glass to frame ratio,
matching of the historic reveal, and duplication of the frame width,
depth, and such existing decorative details as arched tops should
all be components in aluminum replacements for use on historic buildings.
|
|
not
recommended.....
|

|
| |
Removing
a character-defining window that is unrepairable and blocking it
in; or replacing it with a new window that does not convey the same
visual appearance.
|
| |
Design
for Missing Historic Features
The
following work is highlighted to indicate that it represents the
particularly complex technical or design aspects of rehabilitation
projects and should only be considered after the preservation concerns
listed above have been addressed.
|
|
recommended.....
|

|
| |
Designing
and installing new windows when the historic windows (frames, sash
and glazing) are completely missing. The replacement windows may
be an accurate restoration using historical, pictorial, and physical
documentation; or be a new design that is compatible with the window
openings and the historic character of the building.
|
|
not
recommended.....
|

|
| |
Creating
a false historical appearance because the replaced window is based
on insufficient historical, pictorial, and physical documentation.
Introducing
a new design that is incompatible with the historic character of
the building.
|
| |
Alterations/Additions
for the New Use
The
following work is highlighted to indicate that it represents the
particularly complex technical or design aspects of rehabilitation
projects and should only be considered after the preservation concerns
listed above have been addressed.
|
|
recommended.....
|

|
| |
Designing
and installing additional windows on rear or other-non character-defining
elevations if required by the new use. New window openings may also
be cut into exposed party walls. Such design should be compatible
with the overall design of the building, but not duplicate the fenestration
pattern and detailing of a character-defining elevation.
Providing
a setback in the design of dropped ceilings when they are required
for the new use to allow for the full height of the window openings.
|
|
not
recommended.....
|

|
| |
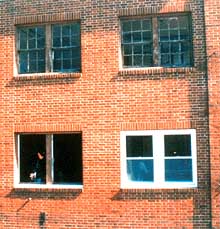
Incompatible new window (lower right), resulting in loss of the building's historic character. |
Installing
new windows, including frames, sash, and muntin configuration that
are incompatible with the building's historic appearance or obscure,
damage, or destroy character-defining features.
Inserting
new floors or furred-down ceilings which cut across the glazed areas
of windows so that the exterior form and appearance of the windows
are changed.
|
|

