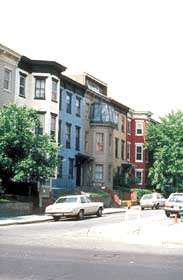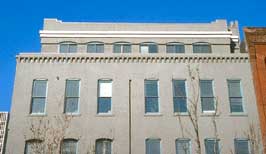
Changing the historic character of the streetscape with additions to rooftop and bay. |
Expanding
the size of the historic building by constructing a new addition
when the new use could be met by altering non-character-defining
interior space.
Attaching
a new addition so that the character-defining features of the historic
building are obscured, damaged, or destroyed.
Designing
a new addition so that its size and scale in relation to the historic
building are out of proportion, thus diminishing the historic character.
Duplicating
the exact form, material, style, and detailing of the historic building
in the new addition so that the new work appears to be part of the
historic building.
Imitating
a historic style or period of architecture in new additions, especially
for contemporary uses such as drive-in banks or garages.
Designing
and constructing new additions that result in the diminution or
loss of the historic character of the resource, including its design,
materials, workmanship, location, or setting.
Using
the same wall plane, roof line, cornice height, materials, siding
lap or window type to make additions appear to be a part of the
historic building.

Rooftop addition that dramatically changes the appearance of the historic building. |
Designing new additions such as multi-story greenhouse additions
that obscure, damage, or destroy character-defining features of
the historic building.
Constructing
additional stories so that the historic appearance of the building
is radically changed.
|

