
  

























 |
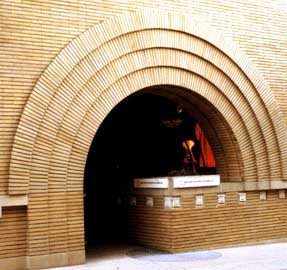
Dramatic brick archway on early 20th century building. |
Entrances
and porches are quite often the focus of historic buildings, particularly
on primary elevations. Together with their functional and decorative
features such as doors, steps, balustrades, pilasters, and entablatures,
they can be extremely important in defining the overall character
of a building.
In many cases, porches were energy-saving devices, shading southern
and western elevations. Usually entrances and porches were integral
components of a historic building's design; for example, porches
on Greek Revival houses, with Doric or Ionic columns and pediments,
echoed the architectural elements and features of the larger building.
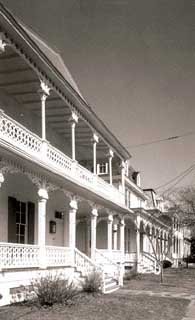
Row
of distinctive wood porches. |
Central
one-bay porches or arcaded porches are evident in Italianate style
buildings of the 1860s. Doors
of Renaissance Revival style buildings frequently supported
entablatures or pediments.
Porches were particularly prominent features of Eastlake and
Stick Style houses; porch posts, railings, and balusters were
characterized by a massive and robust quality, with members turned
on a lathe. Porches of bungalows of the early 20th century
were characterized by tapered porch posts, exposed post and beams,
and low pitched roofs with wide overhangs.
Art Deco commercial buildings were entered through stylized
glass and stainless steel doors.
|
|
Entrances
& Porches
|
....Identify,
retain, and preserve
|
 |
|
recommended.....
|

|
| |
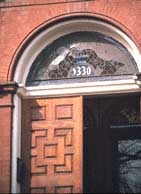
Stained glass arched transom characterizes entrance to 1880s rowhouse. |
Identifying,
retaining, and preserving entrances--and their functional and decorative
features--that are important in defining the overall historic character
of the building such as doors, fanlights, sidelights, pilaster,
entablatures, columns, balustrades, and stairs.
|
|
not
recommended.....
|

|
| |
Removing
or radically changing entrances and porches which are important
in defining the overall historic character of the building so that,
as a result, the character is diminished.
Stripping
entrances and porches of historic material such as wood, iron, cast
iron, terra cotta, tile and brick.
Removing
an entrance or porch because the building has been re-oriented to
accommodate a new house.
Cutting
new entrances on a primary elevation.
Altering
utilitarian or service entrances so they appear to be formal entrances
by adding panelled doors, fanlights, and sidelights.
|
|
Entrances
& Porches
|
....Protect
and Maintain
|
 |
|
recommended.....
|

|
| |

Wood porch protected by traditional painted finish. |
Protecting
and maintaining the masonry, wood, and architectural metal that comprise
entrances and porches through appropriate surface treatments such
as cleaning, rust removal, limited paint removal, and re-application
of protective coating systems.
Evaluating
the overall condition of materials to determine whether more than
protection and maintenance are required, that is, repairs to entrance
and porch features will be necessary.
|
|
not
recommended.....
|

|
| |
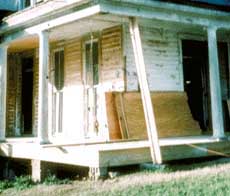
Deteriorated porch resulting from inadequate maintenance requires repair. |
Failing
to provide adequate protection to materials on a cyclical basis
so that deterioration of entrances and porches results.
Failing
to undertake adequate measures to assure the protection of historic
entrances and porches.
|
|
Entrances
& Porches
|
....Repair
|
 |
|
recommended.....
|

|
| |
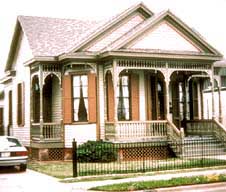
Porches repaired and painted as part of the rehabilitation work. |
Repairing
entrances and porches by reinforcing the historic materials. Repair
will also generally include the limited replacement in kind--of
with compatible substitute material--of those extensively deteriorated
or missing parts of repeated features where there are surviving
prototypes such as balustrades, cornices, entablatures, columns,
sidelights, and stairs.
|
|
not
recommended.....
|

|
| |
Replacing
an entire entrance or porch when the repair of materials and limited
replacement of parts are appropriate.
Using
a substitute material for the replacement parts that does not convey
the visual appearance of the surviving parts of the entrance and
porch or that is physically or chemically incompatible.
|
|
Entrances
& Porches
|
....Replace
|
 |
|
recommended.....
|

|
| |
Replacing
in kind and entire entrance or porch that is too deteriorated to
repair--if the form and detailing are still evident--using the physical
evidence as a model to reproduce the feature. If using the same
kind of material is not technically or economically feasible, then
a compatible substitute material may be considered.
|
|
not
recommended.....
|

|
| |
Removing
an entrance or porch that is unrepairable and not replacing it;
or replacing it with a new entrance or porch that does not convey
the same visual appearance.
|
| |
Design
for Missing Historic Features
The
following work is highlighted to indicate that it represents the
particularly complex technical or design aspects of rehabilitation
projects and should only be considered after the preservation concerns
listed above have been addressed.
|
|
recommended.....
|

|
| |
Designing
and constructing a new entrance or porch when the historic entrance
or porch is completely missing. It may be a restoration based on
historical, pictorial, and physical documentation; or be a new design
that is compatible with the historic character building.
|
|
not
recommended.....
|

|
| |
Creating
a false historical appearance because the replaced entrance or porch
is based on insufficient historical, pictorial, and physical documentation.
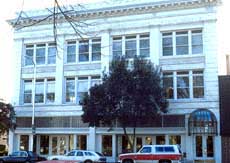
Replacement awning design incompatible with the building's historic character. |
Introducing
a new entrance or porch that is incompatible in size, scale, material
and color.
|
| |
Alterations/Additions
for the New Use
The
following work is highlighted to indicate that it represents the
particularly complex technical or design aspects of rehabilitation
projects and should only be considered after the preservation concerns
listed above have been addressed.
|
|
recommended.....
|

|
| |
Designing
enclosures for historic porches when required by the new use in
a manner that preserves the historic character of the building.
This can include using large sheets of glass and recessing the enclosure
wall behind existing scrollwork, posts, and balustrades.
Designing
and installing additional entrances or porches when required for
the new use in a manner that preserves the historic character of
the buildings, i.e., limiting such alteration to non-character-defining
elevations.
|
|
not
recommended.....
|

|
| |
Enclosing
porches in a manner that results in a diminution or loss of historic
character by using solid materials such as wood, stucco, or
masonry.
Installing
secondary service entrances and porches that are incompatible in
size and scale with the historic building or obscure, damage, or
destroy character-defining features.
|
|

