
  

























 |
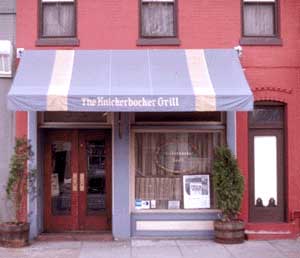
Traditional canvas awning that reduces heat gain. |
Some
features of a historic building or site such
as cupolas, shutters, transoms, skylights, sun rooms, porches, and
plantings also play a secondary energy-conserving role. Therefore,
prior to retrofitting historic buildings to make them more energy
efficient, the first step should always be to identify and evaluate
existing historic features to assess their inherent energy-conserving
potential. If it is determined that retrofitting measures are necessary,
then such work needs to be carried out with particular care to ensure
that the building's historic character is retained.
Note: Although the work in this section is quite often an important aspect of rehabilitation projects, it is usually not part of the overall process of preserving character-defining features (identify, protect, repair, replace); rather, such work is assessed for its potential negative impact on the building's historic character. For this reason, particular care must be taken not to obscure, radically change, damage, or destroy character-defining features in the process of rehabilitation work to make the building more energy efficient.
|
|
Energy
Efficiency
|
....Masonry/Wood/Architectural
Metals
|
 |
|
recommended.....
|

|
| |
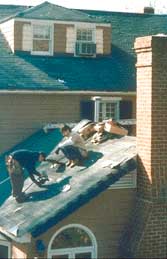
Insulating
attic and installing replacement composition roof on 1920s
house. |
Installing
thermal insulation in attics and in unheated cellars and crawlspaces
to increase the efficiency of the existing mechanical systems.
Installing
insulating material on the inside of masonry walls to increase energy
efficiency where there is no character-defining interior molding
around the window or other interior architectural detailing.
|
|
not
recommended.....
|

|
| |
Applying
thermal insulation with a high moisture
content into wall cavities which may damage historic fabric.
Installing wall insulation without considering its effect on interior molding or other architectural detailing.
|
|
Energy
Efficiency
|
....Windows
|
 |
|
recommended.....
|

|
| |
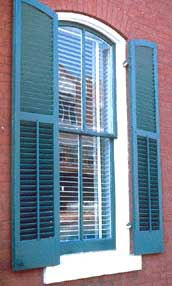
Well-maintained louvered shutters allow for ventilation and privacy. |
Utilizing
the inherent energy conserving features of a building by maintaining
windows and louvered blinds in good operable condition for natural
ventilation.
Improving
thermal efficiency with weatherstripping, storm windows, caulking,
interior shades, and if historically appropriate, blinds and awnings.
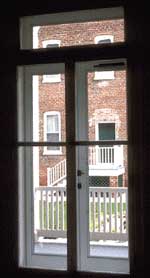
Storm doors added on inside of historic doors. |
Installing
interior storm windows with air-tight gaskets, ventilating holes,
and/or removable clips to insure proper maintenance and to avoid
condensation damage to historic windows.
Installing
exterior storm windows which do not damage or obscure the windows
and frames.
|
|
not
recommended.....
|

|
| |
Removing
historic shading devices rather than keeping them in an operable
condition.
Replacing
historic multi-paned sash with new thermal sash utilizing false
muntins.
Installing
interior storm windows that allow moisture to accumulate and damage
the window.
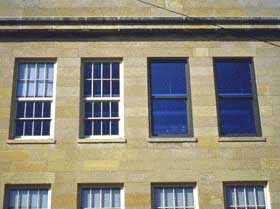
Historic windows (left) on primary elevation inappropriately replaced with tinted glazing (right). Photo: Mike Jackson.
|
Installing
new exterior storm windows which are inappropriate in size or color.
Replacing
windows or transoms with fixed thermal glazing or permitting windows
and transoms to remain inoperable rather than utilizing them for
their energy conserving potential.
|
|
Energy
Efficiency
|
....Entrances
and Porches
|
 |
|
recommended.....
|

|
| |
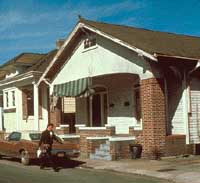
Porch that reduces heat gain from sun. |
Maintaining porches and double vestibule entrances so that
they can retain heat or block the sun and provide natural ventilation.
|
|
not
recommended.....
|

|
| |
Changing the historic appearance of the building by enclosing porches.
|
|
Energy
Efficiency
|
....Interior
Features
|
 |
|
recommended.....
|

|
| |
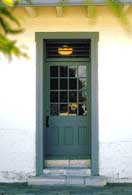
Operable over-the-door transom providing cross ventilation. |
Retaining historic interior shutters
and transoms for their inherent
energy- conserving features.
|
|
not
recommended.....
|

|
| |
Removing
historic interior features which play a secondary energy conserving
role.
|
|
Energy
Efficiency
|
....Mechanical
Systems
|
 |
|
recommended.....
|

|
| |
Improving energy efficiency of existing mechanical systems by installing insulation in attics and basements.
|
|
not
recommended.....
|

|
| |
Replacing existing mechanical systems that could be repaired for continued use.
|
|
Energy
Efficiency
|
....Building
Site
|
 |
|
recommended.....
|

|
| |
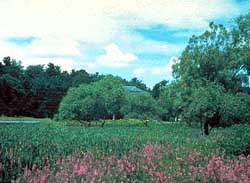
Lush vegetation that mitigates warm climatic conditions. Photo: Courtesy, Olmsted NHS. |
Retaining
plant materials, trees, and landscape features, especially those
which perform passive solar energy functions such as sun shading
and wind breaks.
|
|
not
recommended.....
|

|
| |
Removing
plant materials, trees, and landscape features, that perform passive solar energy functions.
|
|
Energy
Efficiency
|
....Setting (District or Neighborhood)
|
 |
|
recommended.....
|

|
| |
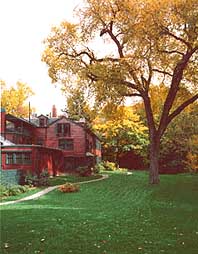
Trees planted to shade historic property. Courtesy, Olmsted NHS. |
Maintaining
those existing landscape features which moderate the effects of
the climate on the setting
such as deciduous trees, evergreen wind-blocks, and lakes or ponds.
|
|
not
recommended.....
|

|
| |
Stripping
the setting of landscape features and landforms so that effects
of the wind, rain, and sun result in accelerated deterioration
of the historic building.
|
|
Energy
Efficiency
|
....New
Additions to Historic Buildings
|
 |
|
recommended.....
|

|
| |
Placing
a new addition that may be necessary to increase energy efficiency on non-character-defining elevations.
|
|
not
recommended.....
|

|
| |
Designing a new addition which obscures, damages, or destroys character-defining features.
|
|

