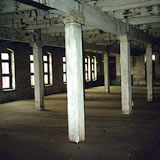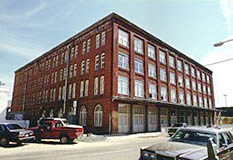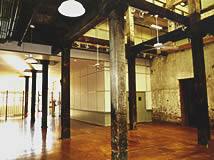
|
New Interior Features - Atriums In buildings with very large footprints, creating an atrium is often proposed as a way to get light into the interior of the historic building. This is especially true in buildings undergoing conversion to housing. Because this treatment represents a major alteration of an interior space, when considering adding an atrium in a historic building, it is important to remember that an atrium should be:
|
|||
In order to design a new atrium for a historic building that will preserve the building’s historic character and will meet the Standards for Rehabilitation, the following should be considered: Protection of historic interior materials, features, and spaces The insertion of an atrium is generally more feasible in warehouses, industrial or manufacturing buildings with simple interior spaces, or in buildings whose interiors have been substantially altered in the past. An atrium should be placed at least one bay back from the entrance or building façade, or in a secondary space in order to avoid alterations to significant interior spaces. An atrium should be enclosed and the opening should be covered with a skylight or roof canopy to preserve it as an interior space.
This new atrium meets the Standards for Rehabilitation An important requirement of the new atrium (right) in this
historic warehouse building design was to provide fresh air, in
addition to light, into the building. This was accomplished by raising
the atrium covering just slightly so that it is not visible above
the existing roof. Photos: NPS files |


