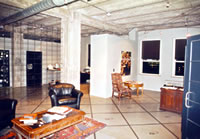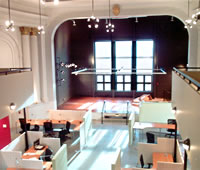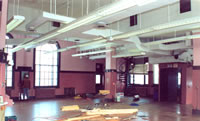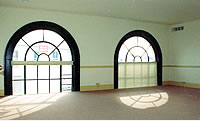|
Maintaining finished character

|
Incompatible treatments of interior finishes
Left (above): This room in a former office building was a finished space with plastered walls and ceilings. Removal of finish materials--whether historic, non-historic, or deteriorated--such as in the example shown here, to reveal structural elements or substrate surfaces that were never intended to be exposed to create a rough warehouse/loft look as a design motif, is not a compatible rehabilitation treatment. Photo: NPS files |

|
Left (below): A historically plastered interior space should be maintained as a finished space--even if the plaster is deteriorated--if any work is done in the room. Deteriorated plaster can be repaired or replaced with gypsum board. Leaving partially plastered walls or removing deteriorated plaster and not replacing it in a principal space is not an acceptable treatment and does not meet the Standards for Rehabilitation.
Photo: NPS files |
|
| Subdividing significant interior spaces
Large interior spaces, such as theaters, auditoriums, gymnasiums,
and meeting rooms, frequently define interior character, and subdividing
them is not recommended. In some instances, subdividing these spaces
is acceptable, but the volume of the space should still be clearly
perceived.
Compatible treatment of an
interior space
Right: A large theater space can sometimes be successfully subdivided as the one shown here, which was converted for office use by adding work areas that were compatible with the interior and preserved its spatial character. Photo: NPS files |
 |


|
Incompatible treatment of an interior space
Left: The two-story height –as well as the arched windows and trim– make the mail-sorting room in this historic Post Office considerably more significant than most utilitarian spaces. Dividing the two-story space by inserting a full floor during rehabilitation altered the distinctive character-defining volume of this space and resulted in denial of certification of the project (below).
Photos: NPS files

|
|





