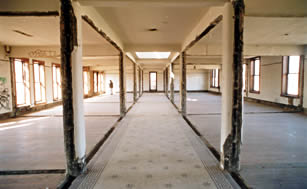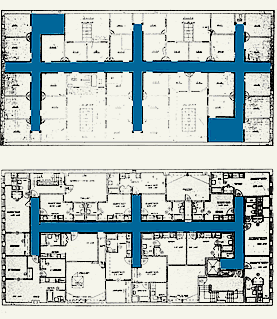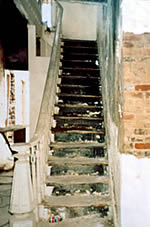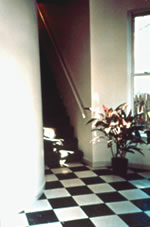
Retaining the Floor Plan/Circulation Pattern The historic floor plan is frequently a defining characteristic of a building’s interior. The sequence of spaces from the entry of the building, such as moving from the vestibule to the stair hall to the parlor in a residence, or from the lobby to the stair and into the auditorium of a theater, expresses the building’s particular character. The repetitive floor plan of an apartment building or office building, or the arrangement of rooms in a simple shotgun house or Georgian mansion, helps makes these buildings distinctive and should therefore be treated with sensitivity.
|
Incompatible treatment of floor plan The floor plan can be important in defining the character of a historic building. Wholesale demolition or “gutting” of the interior (above) results in the loss of the circulation pattern as well as the loss of distinctive historic building material, such as doors, transoms, trim and wainscoting. It does not meet the Standards. Photo: NPS files |
|||
Retaining the configuration of corridors
Compatible treatment of corridor layout Generally, repetitive corridors (above)–typically
found in historic multi-story buildings–are character-defining, especially where considerable historic fabric has survived, such as doors, transoms, trim and wainscoting. Depending upon the specific character of the interior, it may be possible to truncate a portion of a corridor in secondary
areas to provide more flexible floor plans (below). |
Retaining distinctive features of the floor plan/circulation pattern
Incompatible treatment of stairhall and stairway Major alterations to distinctive interior features will also fail to meet the Standards for Rehabilitation. As part of the rehabilitation, the historic stairhall (left) has been eliminated and the open stairway enclosed (right), resulting in the loss of the spatial context and removal of the decorative newel post and stair railing. Photos: NPS files
|



