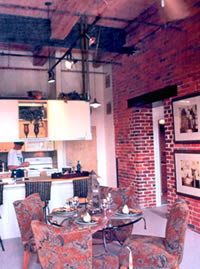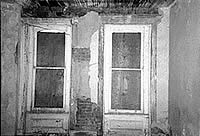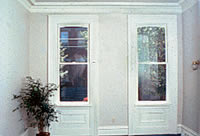
| Retaining trim
|
|
|||||
Maintaining industrial character Compatible treatment of interior finishes Unfinished surfaces distinguish historic industrial and warehouse interiors. The brick walls and exposed wood structural columns and ceilings that characterize these buildings should be retained in a rehabilitation project (right). Historically unplastered interior brick walls or unfinished ceilings should not be covered with plaster or gypsum board. Gypsum board partitions may be used to divide the space as long as the historic volume is evident. Ductwork and mechanical systems may be left exposed and do not have to be concealed in soffits or dropped ceilings in historically unfinished spaces. Photo: NPS files |
 |
|||||

