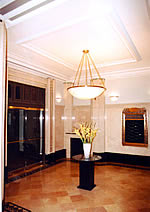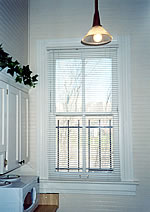
|
Historic Building Interior The review of a tax credit application includes both the exterior and the interior of a historic building. The interior floor plan, the arrangement and sequence of spaces, and features and finishes are individually and collectively important in defining the historic character of a building and should be preserved. Prior to beginning rehabilitation it is always recommended that the interior spaces and features--whether finished or unfinished--be identified and evaluated to determine their significance and to ensure that they are repaired and retained. Typically, some interior spaces, features and finishes have more significance than others, since most buildings are comprised of both primary and secondary spaces. Generally, front areas of a building are more important than the back; lower floors are more important than upper floors; and visible and public areas are more important than obscured and private areas. Whenever possible, major alterations should be undertaken in secondary spaces to preserve the historic character of the building. To meet the Standards for Rehabilitation, any changes or additions made to the interior of a historic building during work should not result in damaging, destroying or obscuring those character-defining spaces and features identified at the beginning of work. The distinctive interior character should remain at the completion of the rehabilitation. | Features, Finishes + Spaces Historic interior features and finishes, such as doors, transoms, trim, stairs, mantels, wood, plaster and brick, are also major elements that help define historic character. Whenever possible they should be retained and repaired.
This elegant lobby (above, left) with its decorative plastered walls and ceilings, marble flooring and wainscoting, as well as less formal spaces with beadboard walls and simple wood trim (above, right), can define the interior character of finished historic spaces. Photos: NPS files |

