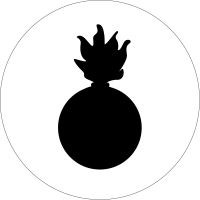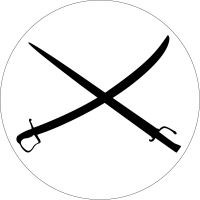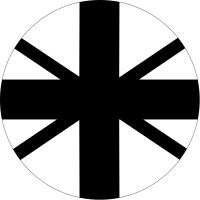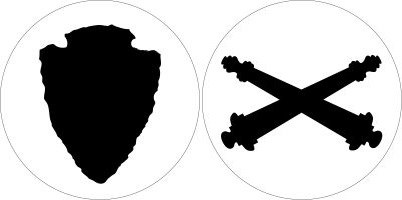Welcome to the Castillo de San Marcos!This fortress was constructed almost 350 years ago. It was built for warfare, not visitors. Be mindful that it is not built to today’s safety standards. Surfaces are uneven, walls may crumble, and there are no safety rails. Use extreme caution when moving about in the rooms and especially on the gundeck. For your safety and the preservation of the Castillo, please do not sit, stand, or climb on the cannons, cannon carriages, or the walls of the fortress itself. Sally PortYour tour begins in the Sally Port, the entrance of the fortress. This was the only way in or out of the Castillo. Here you can see the large drawbridge and the portcullis, the heavy sliding door. Between these two wooden barriers, the strength of the Castillo is apparent. The thickness of the outer walls varies from 14 to 18 feet thick at the base and tapers to 9 feet towards the top. Note the blocks of coquina stone that make up these walls and how they were set together. There are over 400,000 blocks of stone in the Castillo, all of it cut and set by hand. There are several rooms that are accessible only through the Sally Port. To the right are the Spanish guard rooms and a locked room that served as the town jail. During Spanish occupation, soldiers did not live inside the Castillo. They walked to work from their homes in town. The soldiers detailed to be on guard duty would have used these rooms to rest, cook food, and spend free time socializing and playing games. The room to the left, currently our bookstore, was similarly used by the officers. If you would like to learn more about the men who worked at the Castillo, visit our webpage on the Spanish soldier. Changes Through TimeThese rooms hold several exhibits which introduce you to the fort’s history, design, and construction. The flags in the first room represent the different nations the Castillo has served: Hapsburg and Bourbon Spain, Great Britain, the United States of America, and the Confederate States of America. Though the fort has changed hands between countries many times, every transfer was negotiated through treaty and agreement, not battle. One of the major contributing factors to the Castillo’s success is coquina, the sedimentary stone from which the fortress is constructed. Because the stone is porous, it compresses under the impact of cannon fire rather than shattering, making the Castillo practically indestructible. StorageIn this room, you will notice some unusual features. The raised platform at the back is believed to be an original mortar mixing pit used during the Castillo’s construction. Looking up towards the window, there is a ledge that marks the original height of the Castillo’s walls: approximately 28 feet at their initial completion in 1695. The Castillo was originally built to act not only as a refuge for the townspeople but also as a military warehouse. The Spanish used the western casemates for food storage, and they would have looked much like the supply room. Other casemates were filled with military supplies such as gunpowder, hardware, ship repair materials, and as many as 20,000 cannonballs. Florida at WarAll of the stone casemates were constructed between 1738 and 1756, a time of almost constant warfare between Spain and England in the New World. The walls were raised to approximately 35 feet during this remodeling, and these arched ceilings were constructed. Vaulted casemates disperse the weight of the structure throughout the supporting walls and foundation, so they are able to hold much more weight than a simple squared roof. This made these rooms “bomb proof” and allowed the Spanish to place more cannon on the gun deck above. When the casemates were finished, the Castillo was able to defend itself, the city, and all approaches to the city out to about three miles, the maximum range of the 16-, 18-, and 24-pounder cannon mounted along the fort’s walls. Changing HandsThis room shows you how the British remodeled eight of the casemates during their occupation of Florida from 1763 to 1784. Divided into East and West, Florida remained loyal to Great Britain during the American Revolution. During the war, St. Augustine’s population more than doubled as loyalists from Georgia and the Carolinas headed south for safety. Over 500 British soldiers were housed inside the Castillo. Many more were placed the St. Francis Barracks at the south end of town and in the homes of local citizens. 
A Complicated LegacyAfter Florida was transferred to the United States, the U.S. Army used the Castillo as a prison for Native Americans on three separate occasions. Approximately 230 Seminole were held here as POWs for two months in 1837; 72 warriors and 2 civilians from 5 different Plains Nations were held here from 1875-1878; and approximately 500 Apache men, women & children were held here from 1886-1887. The Plains and Apache prisoners left behind tangible marks of their time at the fort; be sure to check out the exhibits in this room highlighting the carvings they made on the walls. In the room next door, you can also see names and dates carved by soldiers of the U.S. Army who were stationed here in the late 19th century. Artillery Through the AgesThe first room in this northeast corner was the artillery quarters during the Second Spanish Period (1784 to 1821). The next casemate was the ordinance supply room where tools and materials for serving the cannons were kept and issued. The small narrow room once housed a ladder to the gundeck to make transporting gunpowder quicker. The tiny doorway you see here is the entrance to the original gunpowder magazine. The Spanish realized soon after construction that the little room was too humid to store powder, so they used it for storage and as a trash pit during a 51-day siege in 1702. Eventually, a new magazine was built in the northwest corner. When the Spanish renovated the Castillo in the mid-1700s, the old magazine and the ladder room were sealed, not to be opened again until 1833, when the U.S. Army was performing their own modifications. Plaza de Armas / CourtyardThe central courtyard of the Castillo, which was originally dirt, served a dual purpose. During peacetime, soldiers would assemble here to drill with their muskets. As the common soldier of the 18th century was illiterate, musket and cannon procedures had to be learned by repetitive drilling, not by reading instruction manuals. Once the men had their drills committed to muscle memory, they would not forget them during the heat of battle. It was also here that the citizens of St. Augustine would take refuge when the town was under siege. In this sense, the Castillo was a true castle, built to protect the entire community in times of war. In 1702, the city was attacked by the English, and roughly 1,500 soldiers and civilians were packed into the Castillo for 51 days! They brought materials from their homes to set up tents and rough lean-to’s for shelter inside the exposed courtyard. They could not take refuge in the rooms themselves, as they were filled with the supplies necessary to feed and defend everyone. To the GundeckAs you climb the stairs from the courtyard, you will come upon the most important part of the Castillo. By 1740, this gun deck and the surrounding city wall mounted over 60 cannons of varying size. The largest of these guns had a range of approximately three miles. With the clear view from these high walls, it is easy to see how the Castillo could defend the town from any attack by either land or sea. The large tower once housed a platform for a lookout and a bell to warn the town of attack or danger. |
Last updated: February 6, 2022






