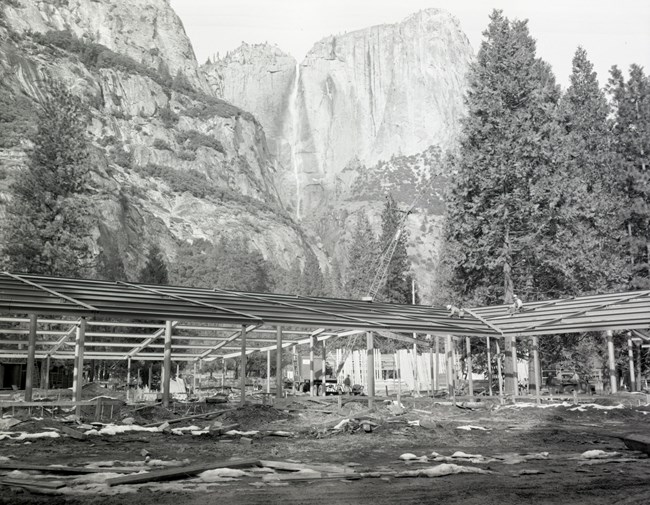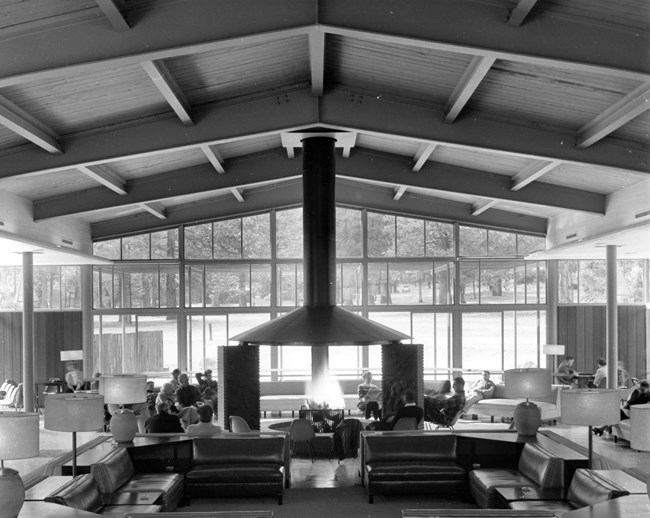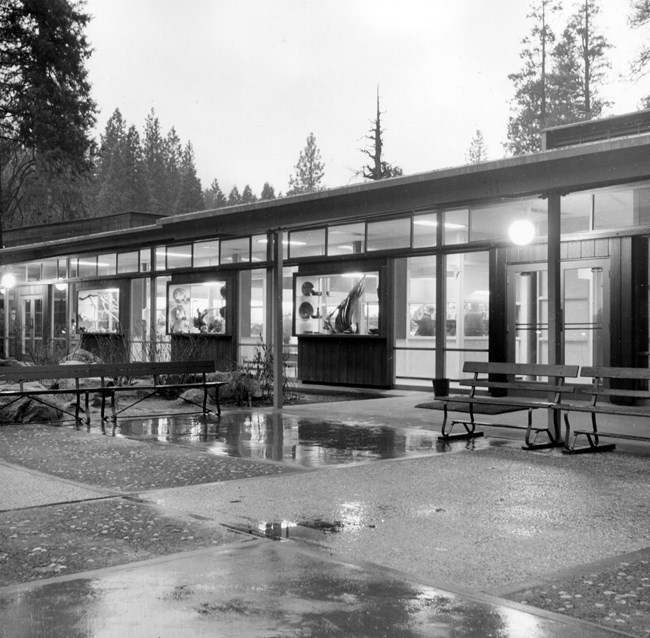
The history of Yosemite Valley Lodge dates back to 1914. The original lodge operated out of an old U.S. Army building that had been converted for lodging operations. As the years passed and visitation grew, the lodge complex was made up of mismatched buildings from numerous eras, sprawling across both sides of Northside Drive. Guest rooms were a mix of tent cabins, small cabins with or without attached bathrooms, and larger cottages with numerous rooms. After World War II, the rising trend of private vehicle travel meant demand was high for motel-style lodging. After contract renegotiations during Mission 66, Yosemite Park and Curry Company decided to modernize the Lodge. Architect Eldridge T. Spencer designed three new buildings oriented around a central courtyard. Most buildings are connected by covered walkways. This comprehensive building and landscape plan includes the present-day guest registration area, cafeteria, restaurant, cocktail lounge, outdoor amphitheater, and gift shop. Completed in 1959 at a cost of $1.5 million, Yosemite Lodge, as it was then known, was the most expensive project the Yosemite Park and Curry Company had taken on up to that point. 
Yosemite Archives: YOSE-07962 Spencer was inspired by John Muir’s words describing the Sierra Nevada mountains as a “range of light.” When designing the lodge complex, Spencer incorporated a sense of openness and lightness. The walkways and courtyard between buildings take the visitor through natural environments and views of Yosemite Falls. The large window walls create a sense of openness and allow natural light and scenery to reach visitors indoors. Steel framing and glass windows are unobtrusive and blend with the natural environment. The low horizontal massing of the buildings does not compete with the grand height of Yosemite Falls and nearby trees, allowing visitors to appreciate the sense of scale. At the event commemorating the opening of the Lodge, Yosemite Park and Curry Company general manager Hilmer Oehlmann’s comments on its appearance captured the ethos of the Modern aesthetic: “Man-made structures can scarcely add to Yosemite’s matchless beauty. Rather must we strive that they neither intrude upon this splendor nor seem to rival it in permanence.” 
Yosemite Archives: YOSE-07962 Similar to other Mission 66 buildings in Yosemite Village, the lodge complex features mountain chalet motifs. For instance, inside the cocktail lounge, a large central fireplace features stylized images of skiers embossed in metal. Vaulted wood panel ceilings in several buildings impart both openness and warmth. After the new central lodge complex opened, the concessioner recognized the need for additional motel-style guest rooms to meet booming demand. Yosemite Park and Curry Company constructed thirteen new motel buildings between 1962 and 1970, adding capacity for hundreds of additional guests. For several decades, the lodge operated with a mix of Mission 66-era buildings as well as older cabins and cottages. When the catastrophic 1997 flood swept through Yosemite Valley, more than half of the lodge’s guest rooms were damaged and ultimately removed, including all tent cabins and nearly all historic, pre-Mission 66 cottages. Today, Cedar Cottage is the only pre-Mission 66 guest accommodations that remains since this flood. The original lodge office building burned down in 1959, the same year the new lodge opened. 
Yosemite Archives Slide Collection |
Last updated: October 20, 2023
