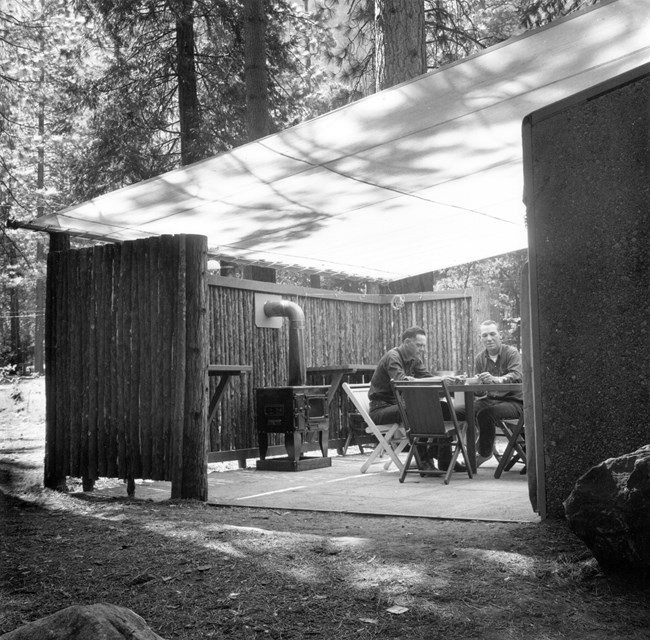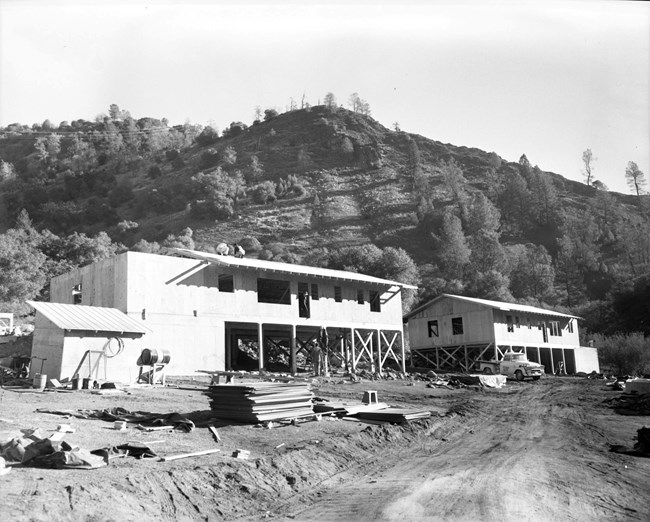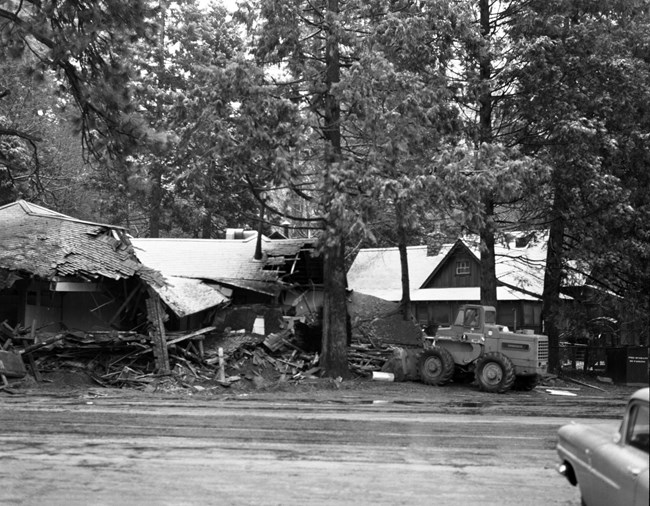
Yosemite Archives: YOSE-07962 In addition to the concessioner projects that funded new visitor services, the National Park Service undertook major efforts toward campgrounds during Mission 66. Campgrounds across the park were expanded and revitalized to modern standards, adding individual drive-in spaces, restrooms, and amphitheaters. Housekeeping CampHousekeeping Camp had previously been a traditional campground for tent camping. At the time, the park concessioner offered some campsites outfitted with tents and camping gear for visitors who didn’t bring their own. Building on this idea, architect Eldridge T. Spencer designed the simple duplexes still used in Housekeeping Camp today. Constructed during Mission 66, these structures occupy a space somewhere between tent camping and cabin lodging. In addition to the concrete bunk structures, they include a fenced-in concrete footer that served as a “living room” of, originally, a wood stove, table, and chairs. Campgrounds throughout YosemiteWith rapidly increasing visitation, congestion and overuse were becoming larger problems in Yosemite Valley. Park management recognized the demand for more campsites, but space was limited in the Valley. Instead, management identified the need to spread visitors across other areas of the park. The National Park Service built hundreds of new campsites outside Yosemite Valley to entice visitors to spend time outside highly congested areas. Some of the campgrounds constructed during Mission 66 include Bridalveil Creek Campground, Hodgdon Meadow Campground, Crane Flat Campground, White Wolf Campground, and Tuolumne Meadows Campground, which in total added hundreds of campsites to Yosemite. Both new and modernized campgrounds necessitated the construction of dozens of restrooms to serve campers. While small and simple, the design of these buildings distinctly reflects the character of Mission 66 constructions. 
Employee HousingAcross the National Park System, employee housing was reaching a crisis point. Homes had become dilapidated and were well below the standards for government housing, often not equipped with running water or electricity. Improved housing was a major priority of Mission 66 in many parks. In Yosemite, park leadership recognized that while additional staff housing was needed to support Yosemite Valley, there was not enough space in the Valley to meet the need. Instead, the National Park Service began to establish an administrative base in El Portal, located just outside the park’s western boundary. The park used Mission 66 funds to acquire 972 acres of land from the El Portal Mining Company. Congress transferred approximately 200 more acres from the US Forest Service to the National Park Service. To save on costs, many Mission 66 homes were built using service-wide standard plans, including homes built in the Rancheria Flat neighborhood of El Portal. These simple homes are representative of the housing style of the times and generally constructed with inexpensive materials, though efforts were made to match colors and materials with the local environment where possible. While National Park Service architecture was still a deeply male-dominated space, female park employees and wives of employees banded together to form the National Park Service Women’s Organization. They played an active role in the final standard plan for homes built during Mission 66. Their advocacy ensured functional and comfortable homes for employees and their families. In addition to the new Rancheria Flat homes, the park also added fourteen new employee homes in Yosemite Valley. To blend more seamlessly with the environment, these homes did not use standard plans, though they still retain distinct features of the Mission 66 era. With new employee housing in place in both El Portal and the Valley, the park proceeded with removal of dilapidated, unsightly housing, including Army Row housing near Yosemite Valley Lodge and an employee trailer park near Sentinel Bridge. Removal of these structures helped advance the park’s goals of more streamlined and harmonized landscapes. Yosemite History CenterDuring the 1950s and 60s, the park moved numerous old buildings to the new Pioneer Yosemite History Center in Wawona (now known as the Yosemite History Center). The move opened up valuable space in Yosemite Valley without demolishing these historic buildings. Though moving these buildings altered aspects of their history, the history center served as a compromise. During the postwar era, the National Park Service was placing greater emphasis on interpretation. The design of the history center demonstrates the interpretive philosophy at the time and provides a centralized location to interpret some aspects of Yosemite’s history. Learn more about the Yosemite History Center’s features and buildings. 
Old Village DemolitionIn the 1950s, many Yosemite Valley services were spread between the Old Village, near the present-day site of the chapel, and the new village, which is the present-day Yosemite Village. Much earlier in his career, chief architect Thomas Vint had designed the new village along with Myron Hunt and Daniel Hull in the 1920s. By 1959, as a result of Mission 66 efforts, visitor services were better consolidated into Yosemite Village. Today, the Yosemite Chapel is the only remaining building from the Old Village. The move out of the Old Village was a critical step in rehabilitation of the southern edges of Sentinel Meadow and restored unobstructed views of Yosemite Falls. Big Oak Flat RoadBesides the Tioga Road re-construction discussed elsewhere, Mission 66 also provided much-needed funding for significant realignment and reconstruction of Big Oak Flat Road. The realignment moved the road away from Tuolomne Grove, eased grades, and straightened curves. Together, these changes both restored natural landscapes and made the roads easier and safer to drive. Sections of the old road still exist from Hodgdon Meadow to the grove. Along with the road reconstruction, Big Oak Flat Road entrance and information station were built during Mission 66 in order to accommodate the growing flow of vehicle traffic into the park. UtilitiesSupporting millions of annual visitors to Yosemite requires carefully planned utility infrastructure to keep the park clean and safe. The park constructed a new incinerator and wastewater treatment facility in El Portal, freeing up space in the Valley. With the new incinerator operational, the infamous Curry Dump was retired during Mission 66. The dump was not only unsightly, but also presented a huge wildlife management problem as bears frequently pillaged the open pit as a food source. The location of the old dump now serves as an unpaved parking lot for backpackers. |
Last updated: October 20, 2023
